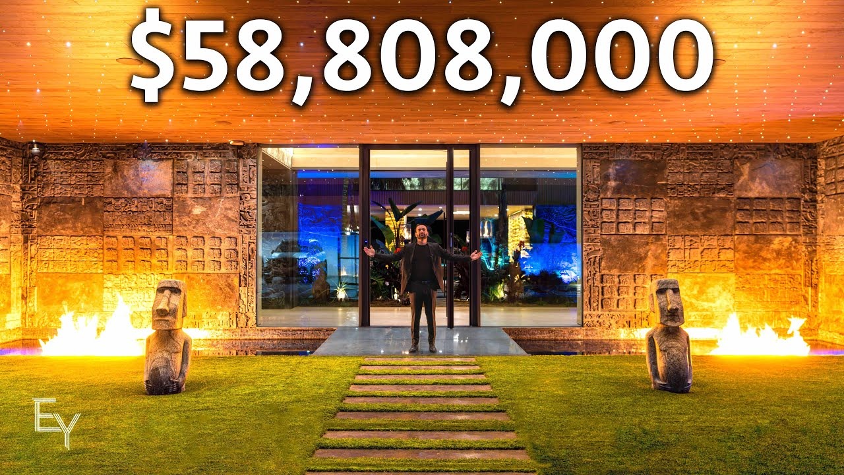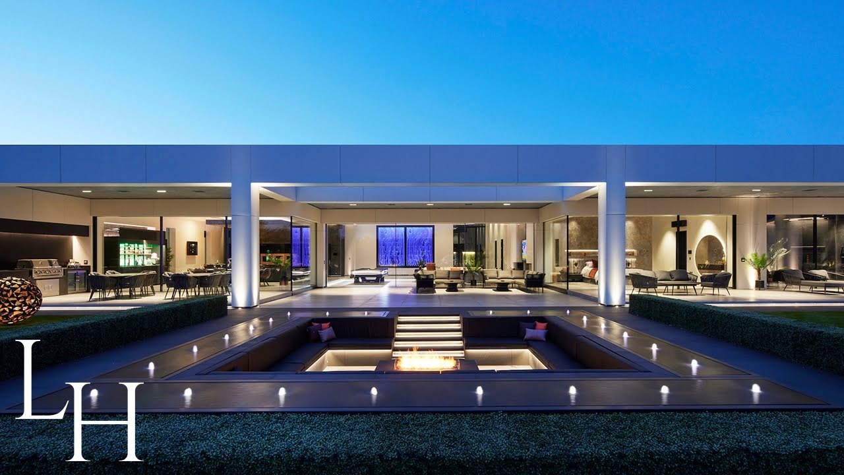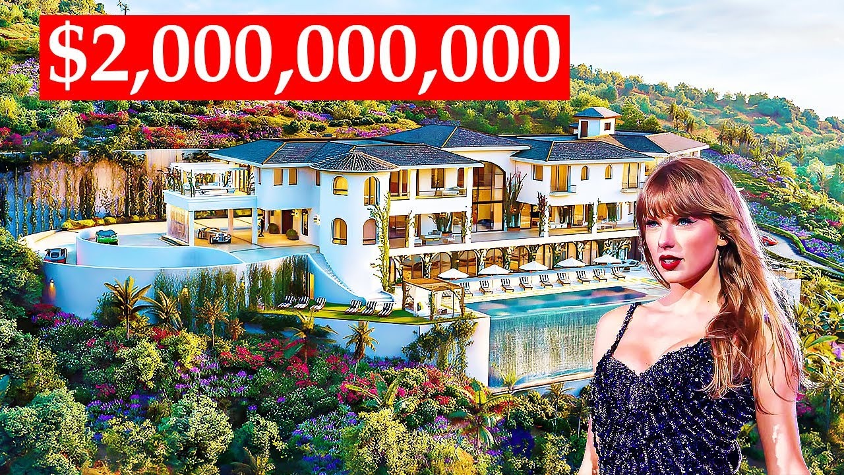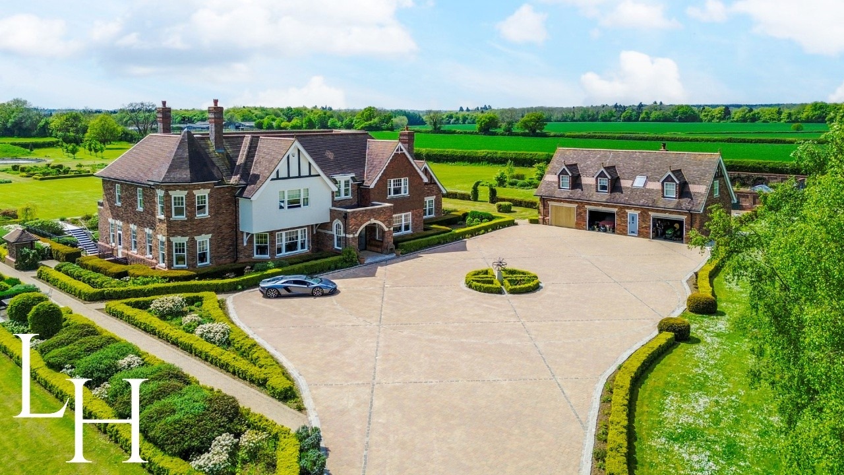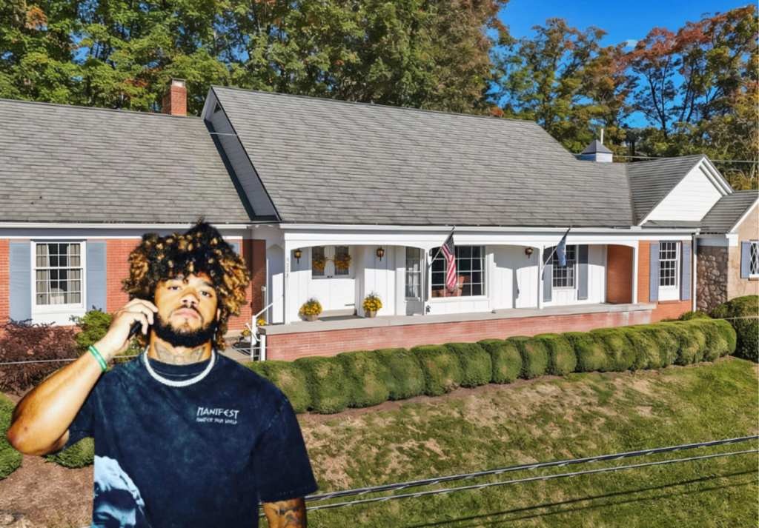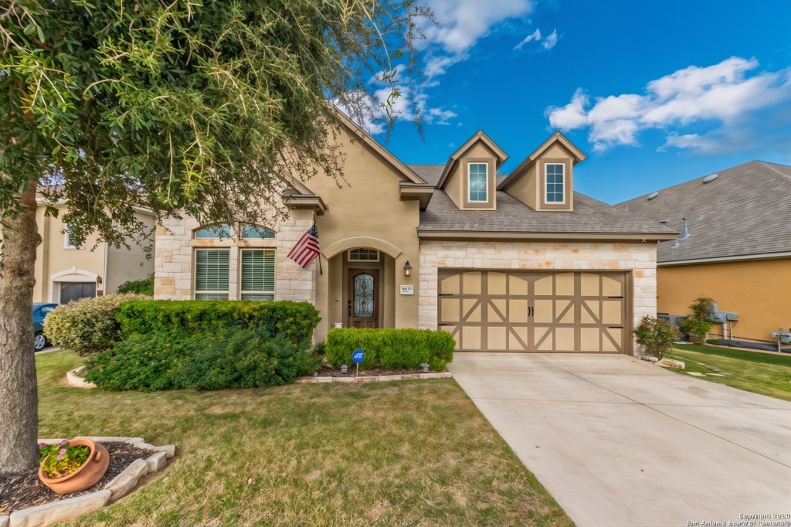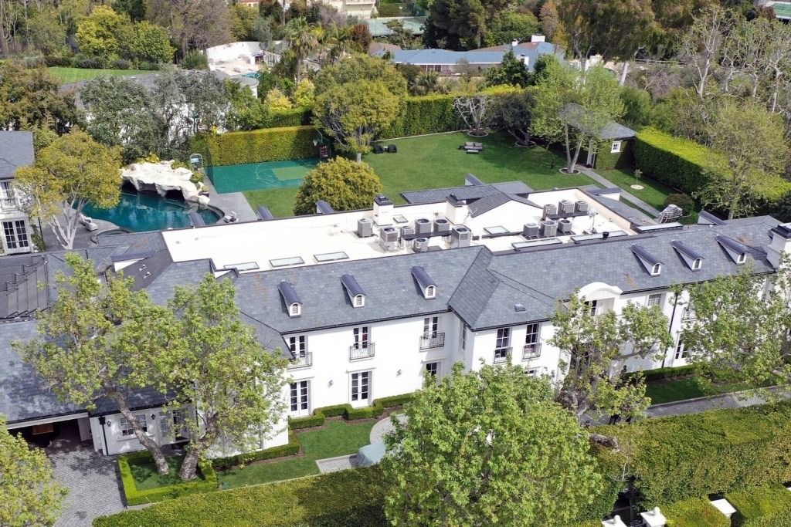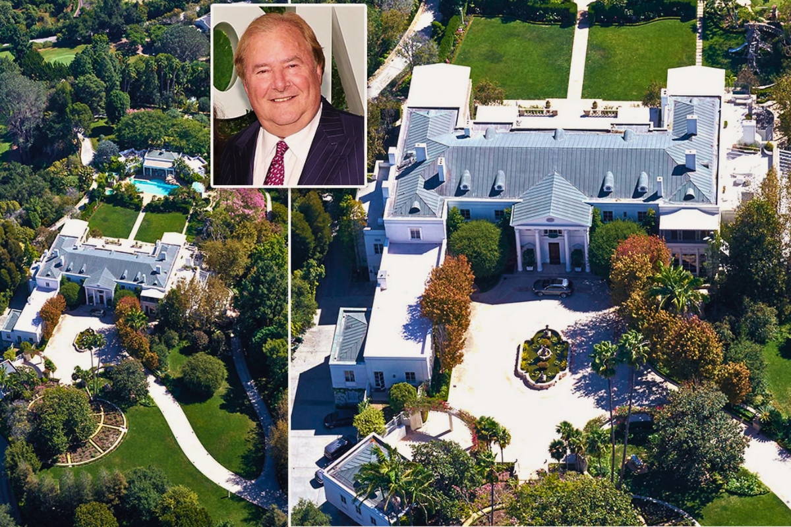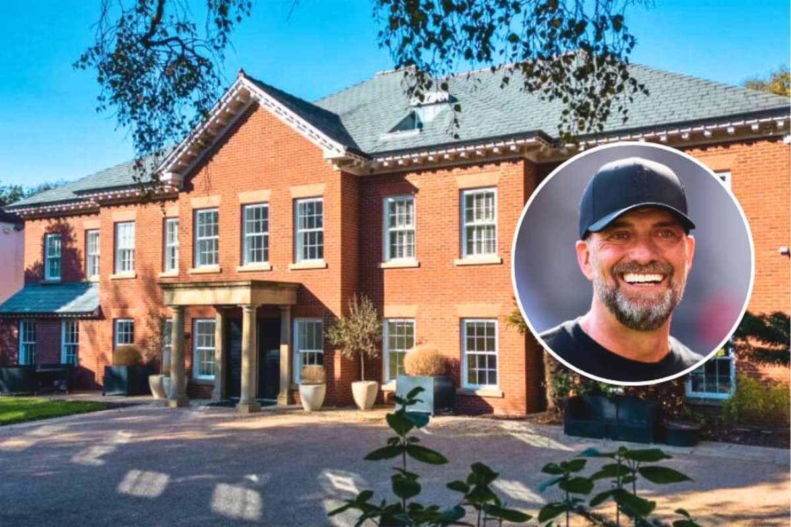Nestled in the serene gated community of Lexington Hills, Gary Sinise’s sprawling 28-acre estate in Santa Rosa Valley represents the pinnacle of luxury living.
Constructed in 1999, this magnificent residence spans almost 11,000 square feet and combines traditional elegance with modern technology.
The estate also boasts a professionally equipped kitchen, bespoke woodworking throughout, a state-of-the-art home automation system, expansive outdoor areas with a pool, and a guest house.
Scroll down to explore photos showcasing the unique features and stunning design of this exquisite property.
Set against a backdrop of rolling hills, the exterior showcases a beautifully manicured lawn with a circular driveway leading to a stately entrance.
An aerial shot captures the extensive outdoor amenities, including a tennis court and a swimming pool, highlighting the vastness of the property.
Exterior lighting accentuates the elegant architecture and peaceful surroundings of the estate, which glows warmly at dusk.
Integrated lighting and a relaxing spa make the swimming pool area inviting at dusk, and perfect for evening gatherings.
A gated entrance between two garages leads to the picturesque courtyard and sprawling grounds of the estate.
An aerial view reveals the expansive 28-acre property, showcasing the main house, guest house, pool, tennis court, and lush landscaping.
At twilight, the estate glows warmly, highlighting the various structures and outdoor spaces against the scenic Santa Rosa Valley.
Comfortable seating in the well-equipped poolside outdoor area makes it ideal for sunny days or cool evenings.
Scenic views accompany recreational activity on the professional-grade tennis court, illuminated by lighting for evening games.
Tall palm trees add a touch of greenery to the scenic outdoor sports area, framing the tennis court.
An elevated view highlights the estate’s lush landscaping, outdoor sports amenities, and extensive grounds.
The serene landscape of rolling hills and well-maintained grounds is captured from this sweeping balcony view.
Panoramic views and fresh air await in the stylish outdoor lounge area, providing a space to enjoy the surroundings.
Meticulously maintained gardens and distant mountains create a scenic backdrop viewed through an elegant archway.
Enhancing the tranquil outdoor environment, a classic fountain is set against the estate’s stone architecture.
Under a beautifully crafted wooden ceiling, a well-appointed outdoor lounge area provides a tranquil space for dining or relaxing outdoors.
This covered balcony is a perfect spot for relaxation, offering a panoramic view of rolling hills and lush landscapes.
Featuring a pavilion with a bar and a stone grill station, an outdoor entertainment area with a fire pit adds a cozy touch.
The outdoor kitchen, equipped with a pizza oven, large grill, and ample seating, invites alfresco dining.
Seamless indoor-outdoor living is offered in a pavilion with stone columns and glass doors.
Comfortable outdoor seating under an arched covering offers a seamless transition between indoor and outdoor living.
The office room, opening to the gardens, provides a serene workspace with plenty of natural light and scenic views.
Elegant white chairs in the inviting foyer, along with the staircase, lead out to a spacious outdoor patio through sliding glass doors.
Lush outdoor landscaping fills the view through the grand entryway, which boasts a sweeping staircase and an elegant chandelier.
A bright living room with a sectional sofa, grand piano, and a spiral staircase leads to the upper floor.
Highlighted by an exquisite chandelier, a breathtaking view from the grand staircase adds elegance to the home’s interior design.
Equipped with a large screen and comfortable seating, the luxurious home theater room creates an ideal environment for movie nights.
A spacious layout and elegant design characterize this home theater room, perfect for entertaining guests or family movie nights.
Large windows and a cozy fireplace create a relaxing setting in the casual living room.
Elegant pendant lights illuminate the large center island and professional-grade range in the modern kitchen.
Designed for family gatherings, the open-concept living room and kitchen feature an expansive sectional and a dining nook.
Surrounded by white cabinetry and high-end appliances, the kitchen island provides extra seating for informal dining.
Stunning views through the windows complement the sectional sofa and large TV in this elegant living room.
Expansive windows frame serene views of the surrounding landscape in a bright and spacious living room, which features a cozy fireplace and a built-in entertainment center.
Directly accessible from a cozy bedroom, this balcony offers a peaceful retreat with views of lush greenery and distant hills.
Soft natural tones and a striking wall art piece enhance the spacious feel of this room under a high, detailed ceiling.
Direct access to an outdoor balcony blends comfort and elegance in the spacious master bedroom featuring a modern fireplace.
Ample storage with built-in shelving and a practical layout make this walk-in closet a well-organized space for ease of use.
Natural light floods the spacious bathroom through a large window, featuring extensive cabinetry and a cozy makeup area.
A large piece of textural art complements the cozy fireplace anchoring this living room, while high ceilings create an open, airy space.
A vibrant blue accent wall adds sophistication to the refined dining room, illuminated by a stunning chandelier.

A secondary family room, equipped with a kitchenette and cozy sitting area, creates the perfect space for casual gatherings.
Custom cabinetry, a vanity, and ample storage make the spacious walk-in closet an organized and luxurious space.
Dual vanities, a soaking tub, and a large shower transform the pristine bathroom into a spa-like retreat with beautiful views.














































