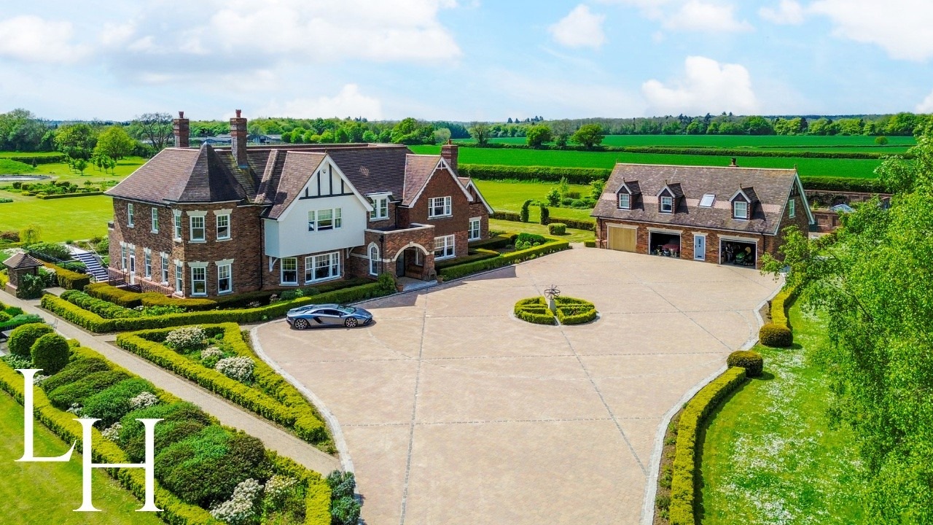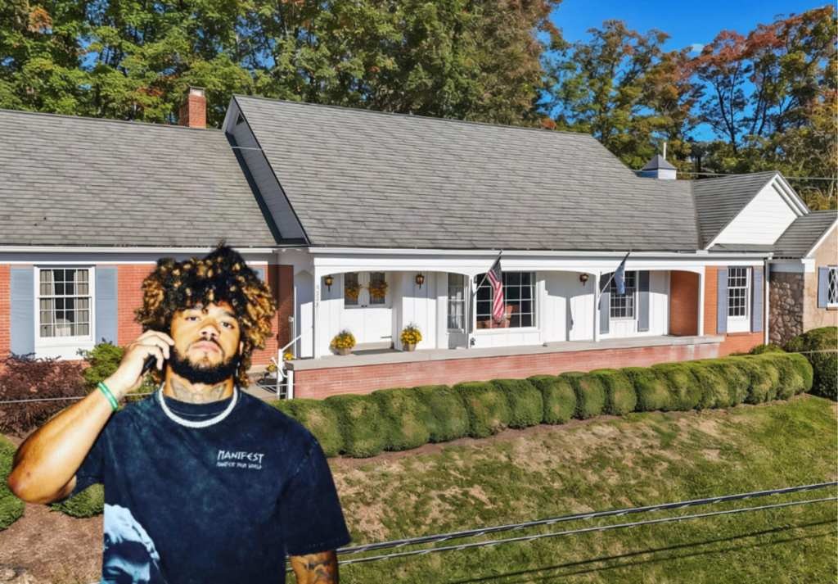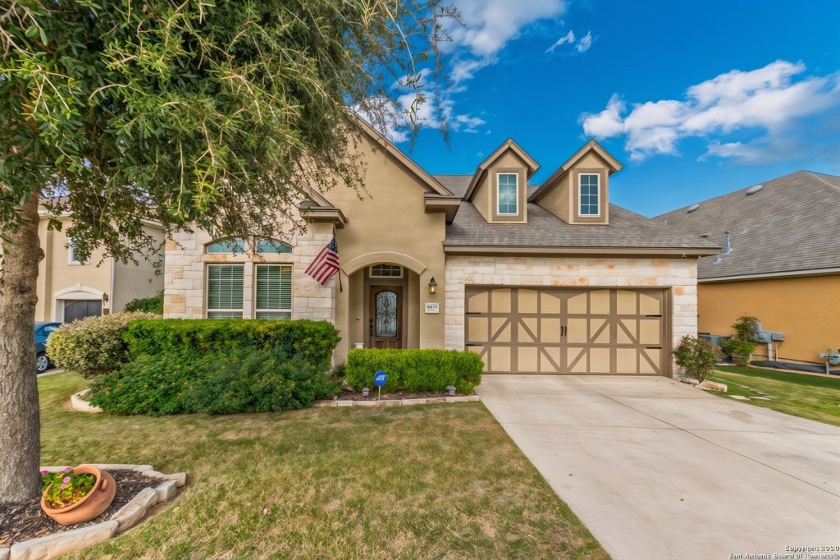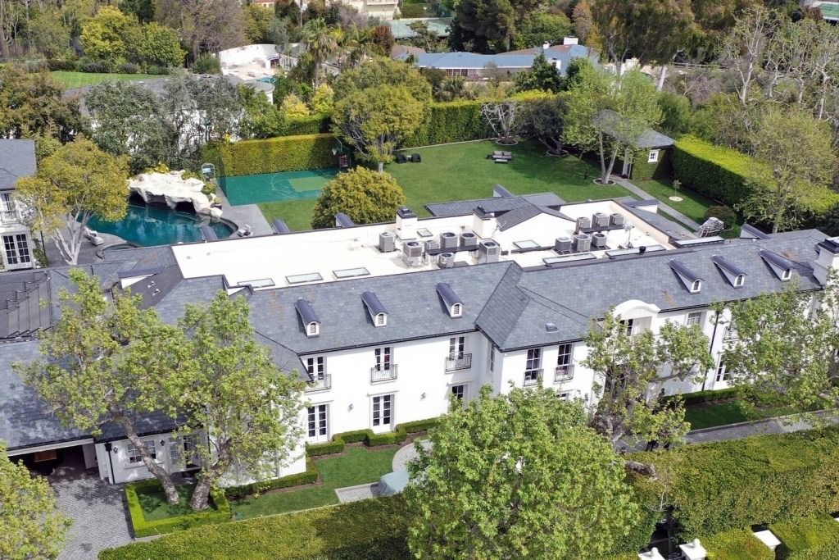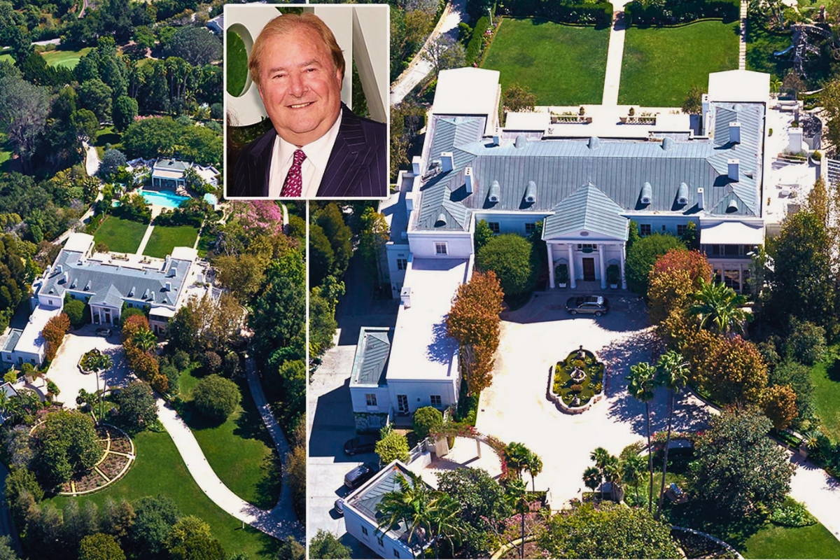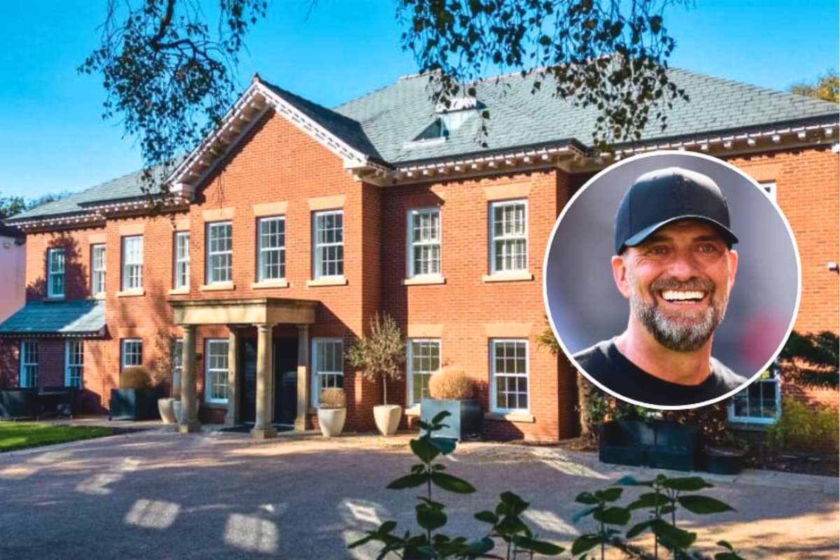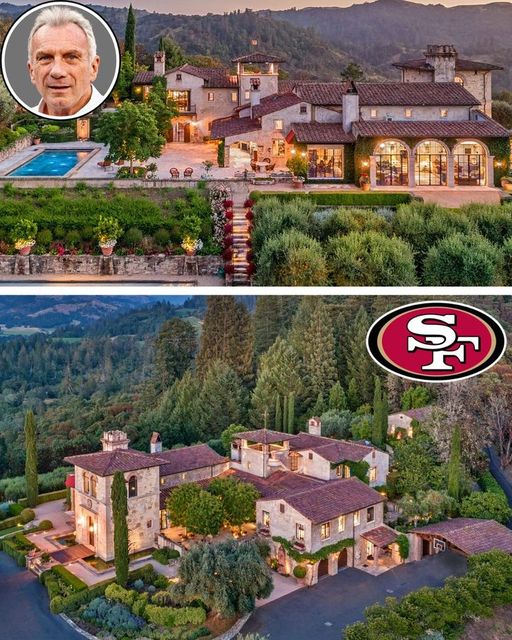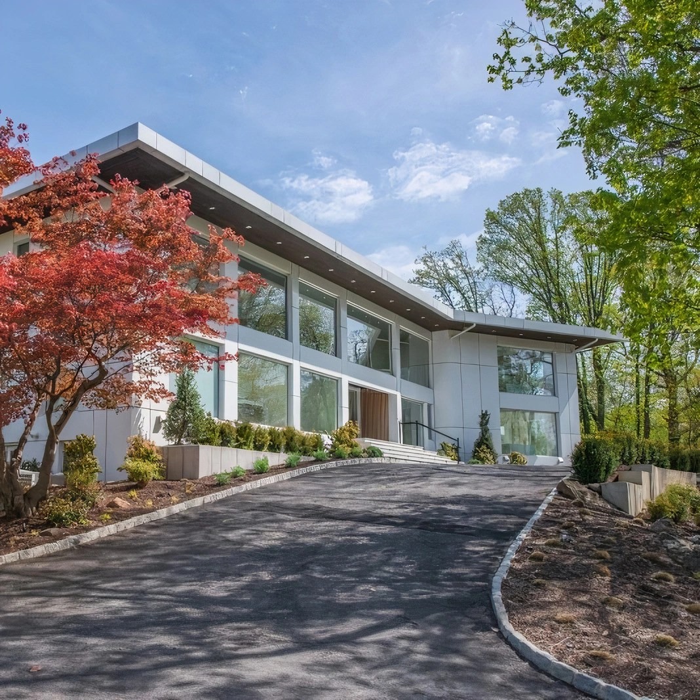 Image Credit: Town and Country Real Estate
Image Credit: Town and Country Real Estate
Joy Behar, renowned for her sharp wit on “The View,” has made a significant mark both on television and in real estate.
In the picturesque Hamptons, she acquired a charming property in Sag Harbor for $4.75 million, now valued at an impressive $7 million.
This luxurious home features a main residence and a separate cottage, highlighted by multiple fireplaces, a chef’s kitchen, and a heated gunite pool.
Scroll down to explore stunning photos of this captivating property and glimpse into the lifestyle of one of television’s beloved personalities.
A winding stone path elegantly meanders through the vibrant gardens, framed by lush hydrangeas and meticulously trimmed bushes, encapsulating the tranquility of Joy Behar’s Sag Harbor retreat.
 Image Credit: Town and Country Real Estate
Image Credit: Town and Country Real Estate
The curved gunite pool nestles amidst a natural backdrop of mature trees and ornamental grasses, reflecting the serene and luxurious outdoor lifestyle synonymous with the Hamptons.
 Image Credit: Town and Country Real Estate
Image Credit: Town and Country Real Estate
Stretching invitingly, the expansive pool is bordered by colorful flowering beds and smoothly laid stone, offering a perfect blend of relaxation and aesthetic appeal at this Hamptons home.
 Image Credit: Town and Country Real Estate
Image Credit: Town and Country Real Estate
Situated against the traditional white-clapboard residence, this outdoor sitting area features sturdy wooden furniture on a well-maintained lawn, ideal for enjoying the peaceful Hamptons atmosphere.
 Image Credit: Town and Country Real Estate
Image Credit: Town and Country Real Estate
This poolside lounging area provides a comfortable setting with modern outdoor furniture, surrounded by a lushly landscaped garden that adds to the property’s privacy and charm.
 Image Credit: Town and Country Real Estate
Image Credit: Town and Country Real Estate
Designed for both entertainment and relaxation, the luxurious pool area includes ample seating arrangements and is complemented by vibrant garden beds and a meticulously kept lawn.
 Image Credit: Town and Country Real Estate
Image Credit: Town and Country Real Estate
This view of the property showcases the elegant relationship between the main house and the adjacent pool, all set within a beautifully manicured landscape.
 Image Credit: Town and Country Real Estate
Image Credit: Town and Country Real Estate
The quaint exterior of the separate cottage is beautifully integrated into the natural surroundings, featuring a garage and surrounded by mature trees, adding to the property’s charm.
 Image Credit: Town and Country Real Estate Beautiful Interiors
Image Credit: Town and Country Real Estate Beautiful Interiors
The living room features a plush sectional sofa and modern blue leather chairs around a fireplace, with large windows that flood the space with natural light.
 Image Credit: Town and Country Real Estate
Image Credit: Town and Country Real Estate
This elegantly appointed bedroom exudes comfort and style with period furniture, rich wooden flooring, and ample natural light, providing a serene retreat within the home.
 Image Credit: Town and Country Real Estate
Image Credit: Town and Country Real Estate
The formal dining room showcases sophisticated living with its rich wooden dining set, ornate chandelier, and classic fireplace, perfect for hosting elegant dinners.
 Image Credit: Town and Country Real Estate
Image Credit: Town and Country Real Estate
An ornate wooden bench at the staircase base, accented with a red cushion and throw pillow, offers a quaint seating area blending traditional charm.
 Image Credit: Town and Country Real Estate
Image Credit: Town and Country Real Estate

