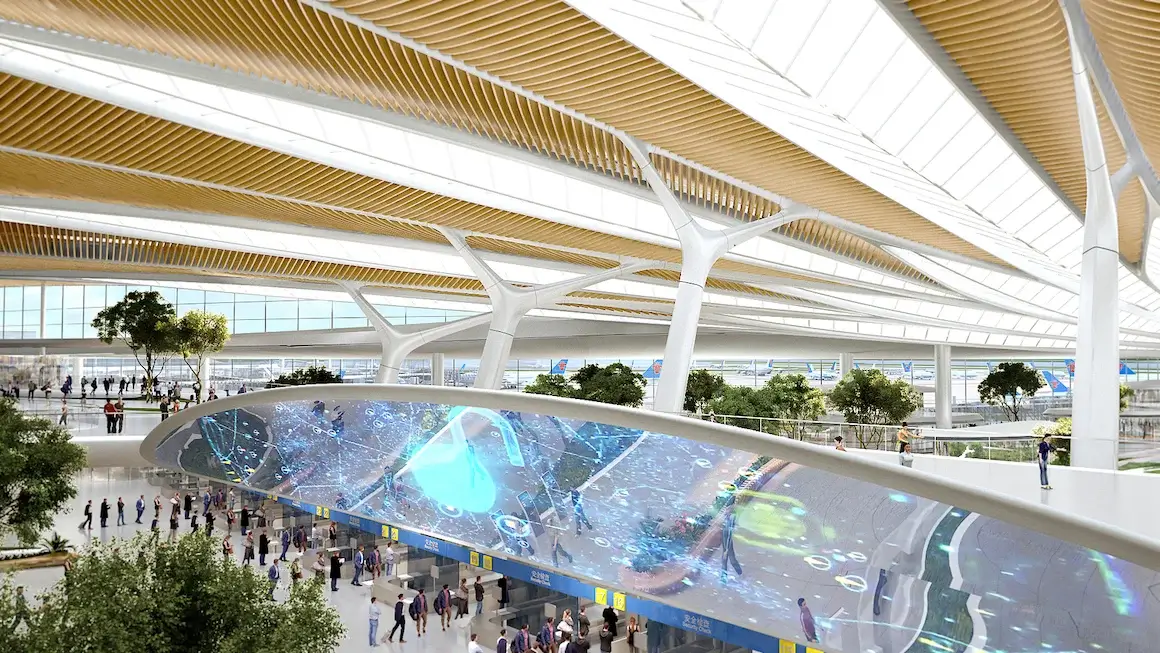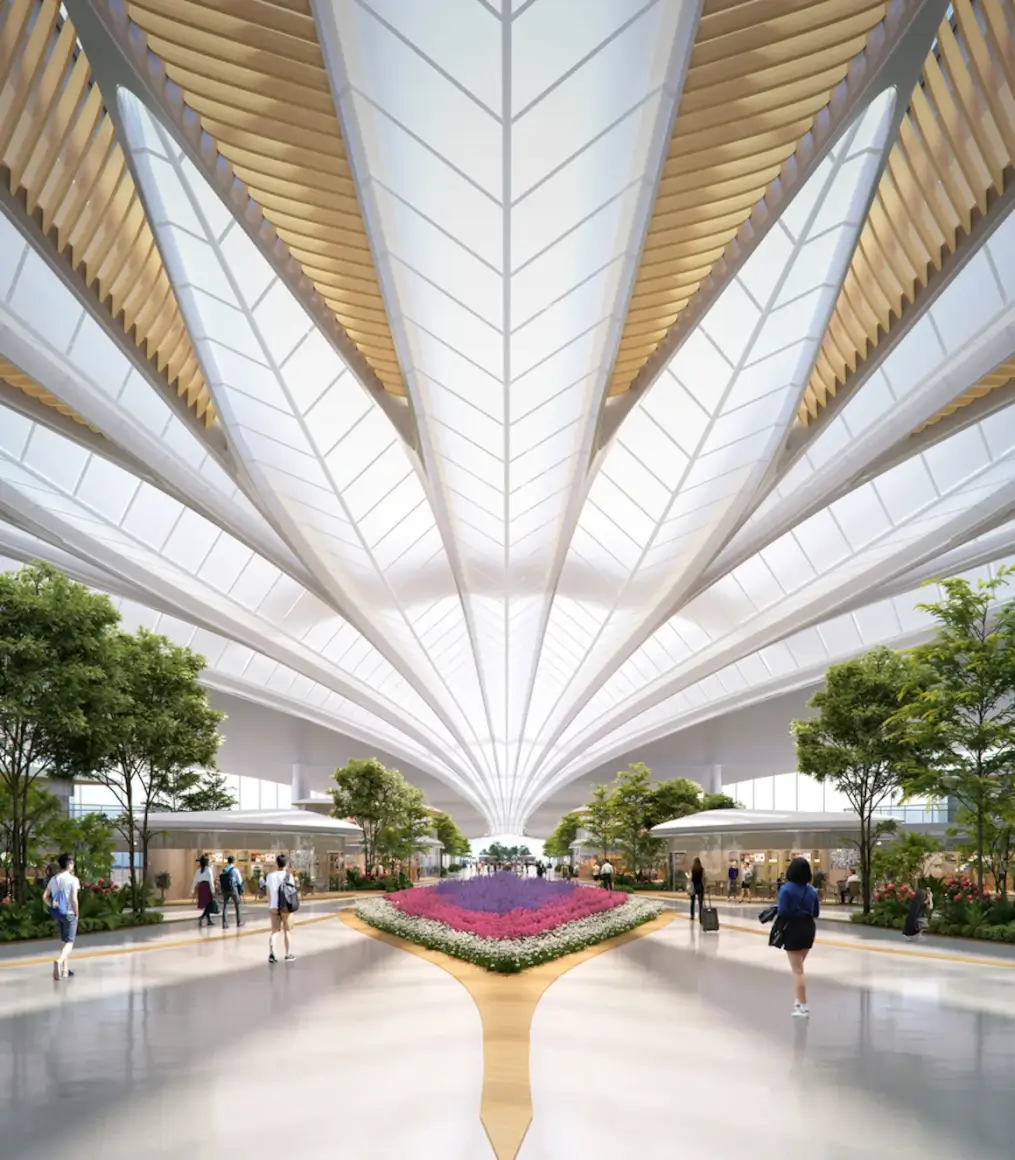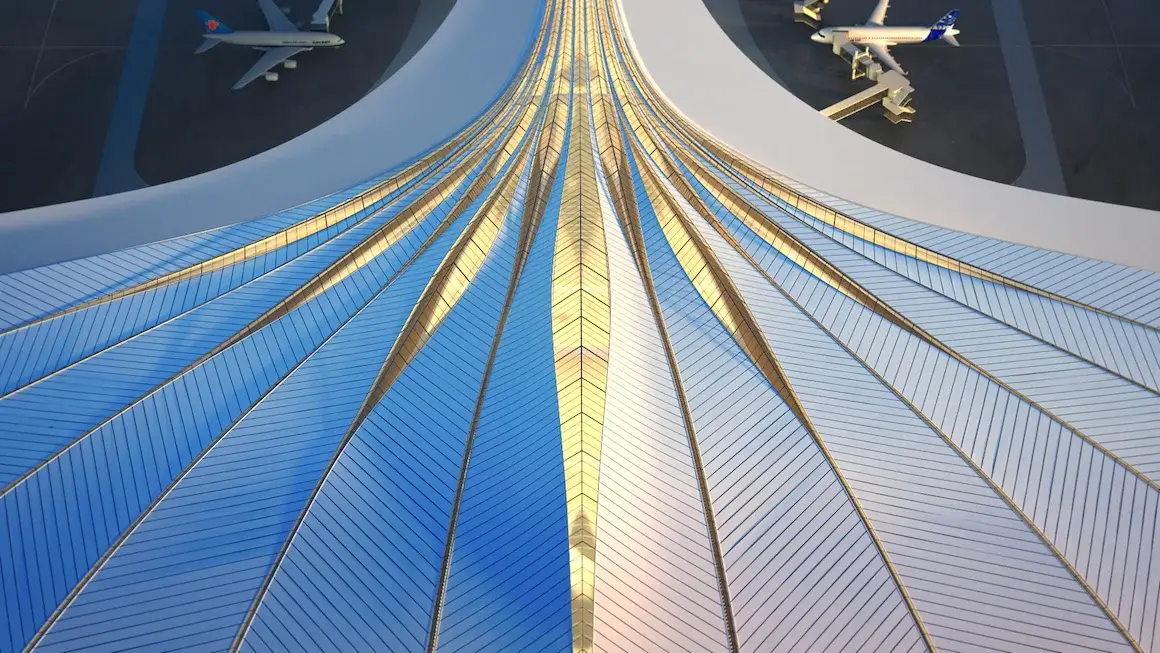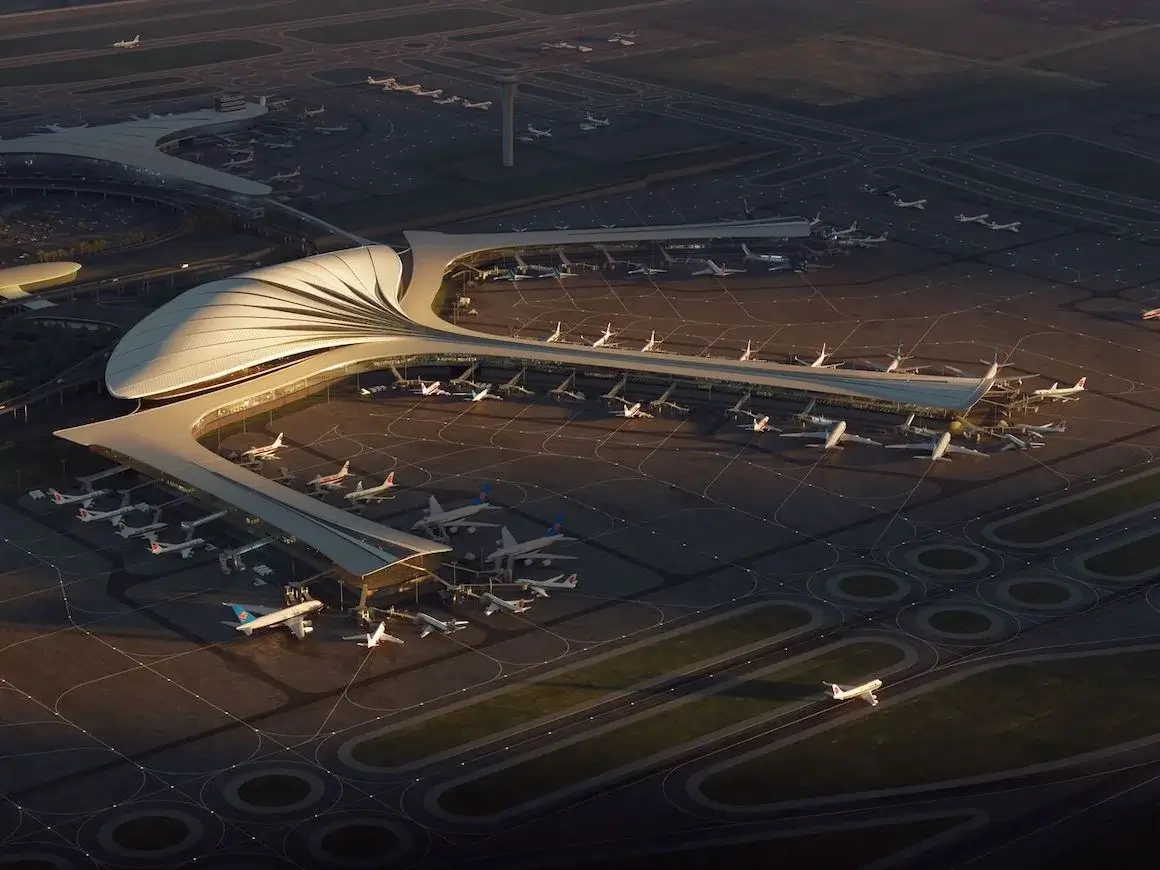“The future large-scale transportation junction is first of all an important public space in the city. Art, synthesis, diversity, and humanity are all important,” says Ma Yansong.After winning an international competition, Ma Yansong of MAD Architects will lead the development of the Changchun “Longjia” International Airport Terminal 3 in China, in collaboration with the China Airport Planning & Design Institute and the Beijing Institute of Architectural Design.
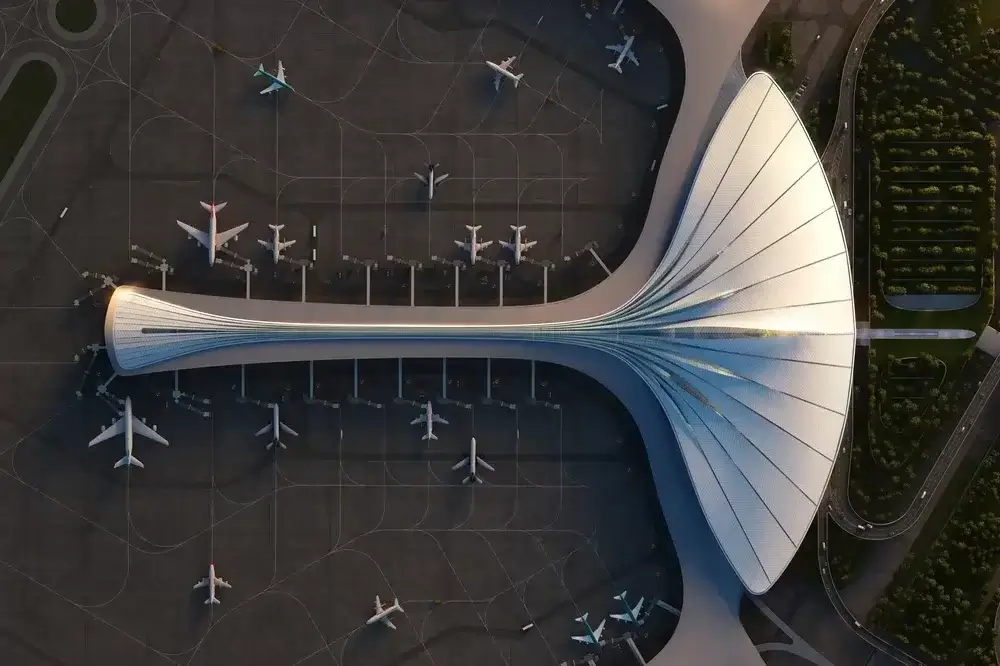
Upon completion, Changchun’s new terminal will cover a total building area of 270,000 square meters and will be the largest transportation junction in Changchun city and the Jilin Province a total building area of 270,000 square meters as it is expected to accommodate up to 22 million passengers per year.
The new building is designed with a three-section corridor structure that brings passengers to the 54 aircraft gates.According to the architects, the image of the building takes inspiration from a floating feather, a nod to the airplanes ascending and descending from its terminals.
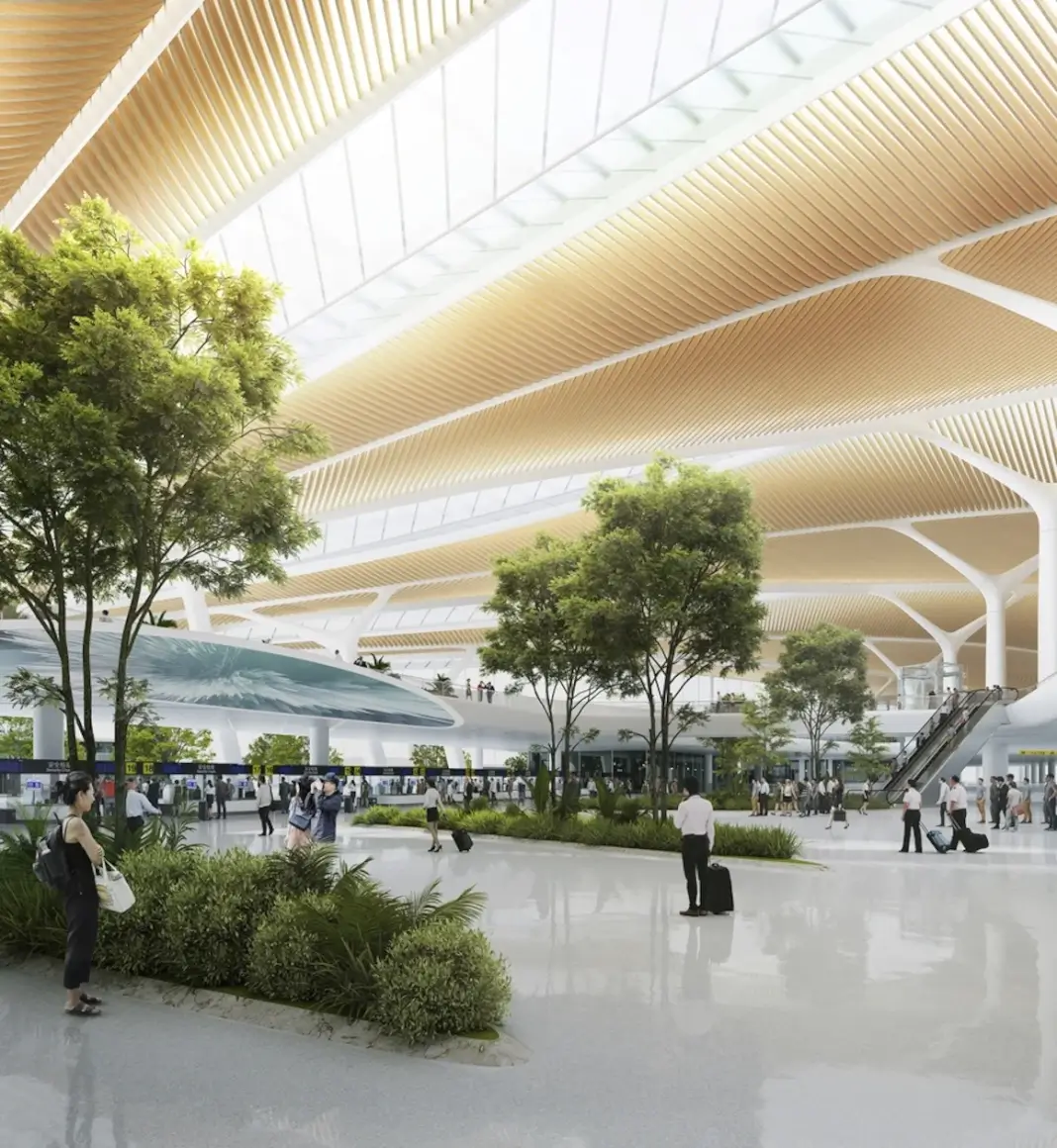
The layout also helps create harmonious connections to the other two terminals while increasing the number of passenger seats near the gates.
The large open ground floor provides direct connections to the subway, a high-speed rail station, and the automobile infrastructure.The terminal’s design is also influenced by the landscape surrounding Changchun city.The design team expressed the desire to create a “garden airport.”“The terminal’s approach to green design at an intimate scale is a response to the timeless human need for connection to human and plant life alike, all within a shape as light and airy as a feather floating in the breeze,” explains the design team.
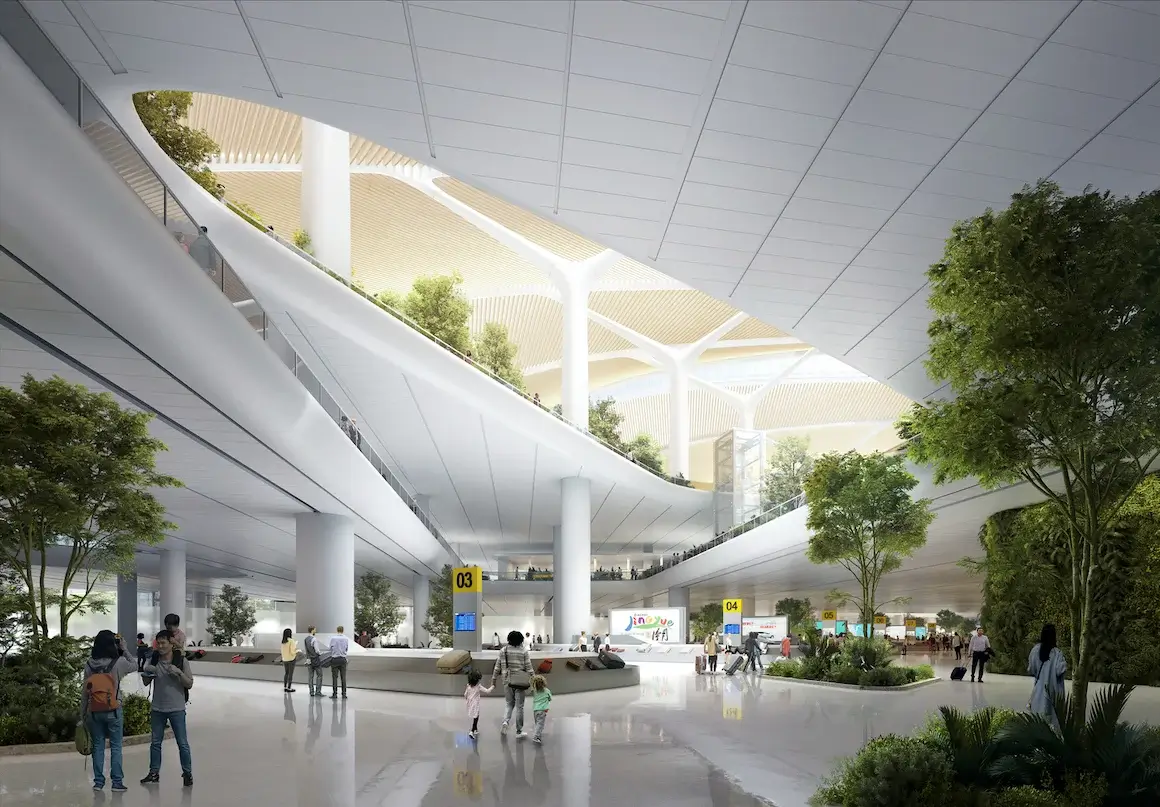
The indoor garden system integrates trees, ground covers, and water features to create a “cold zone garden” to reflect the local climate.Exterior spaces are also considered, with careful landscaping that creates lakes, meadows, forests, and undulating terrain.
The feather-shaped roof brings natural light and creates bright and warm interior spaces while also nurturing the garden spaces within.The structural system follows the flow of traffic throughout the airport, with height differences to reflect the cross-connections of different transportation modes.A large skylight marks the center of the structure helping the orientation of the passengers.
