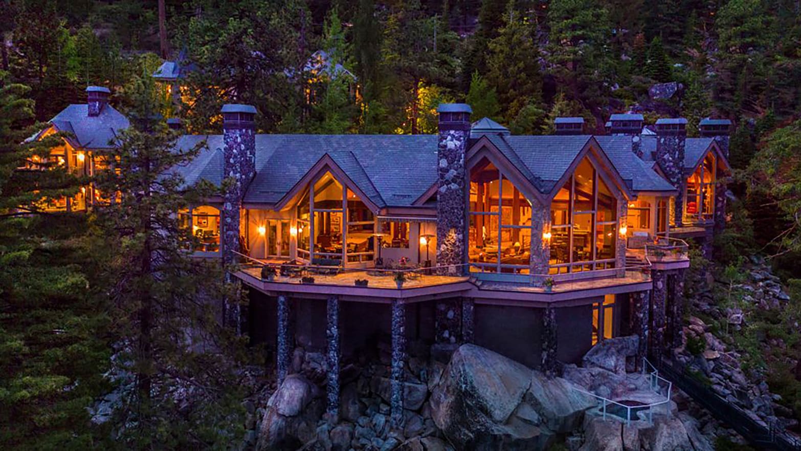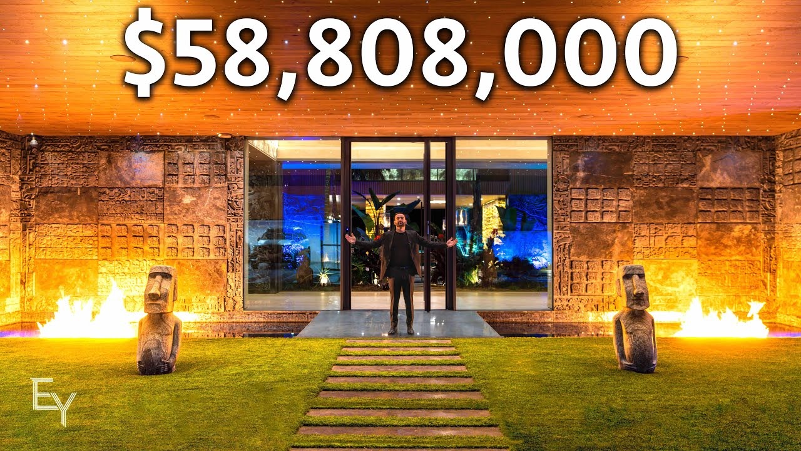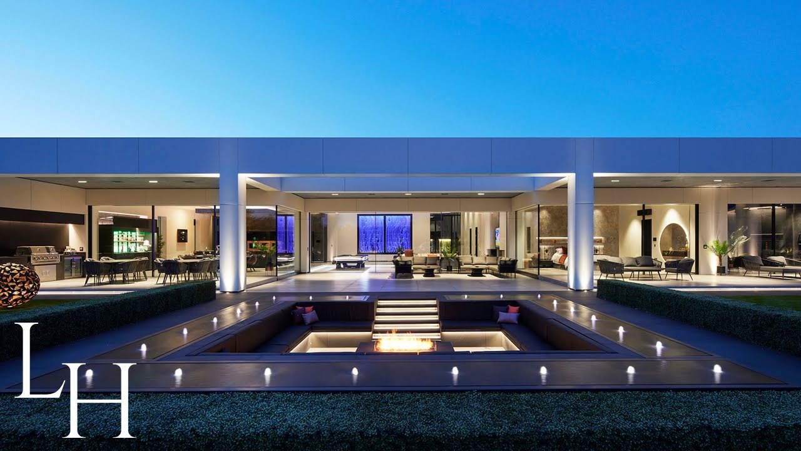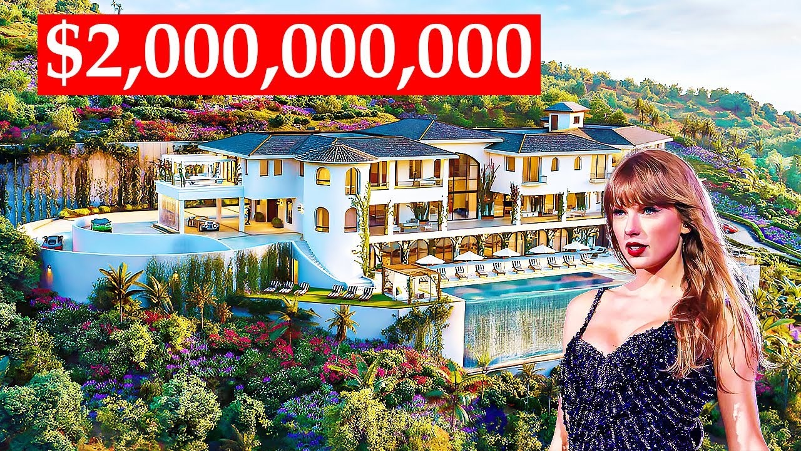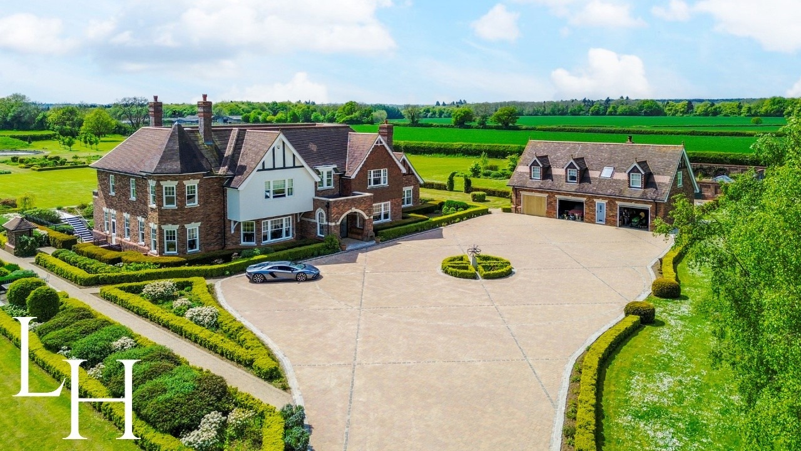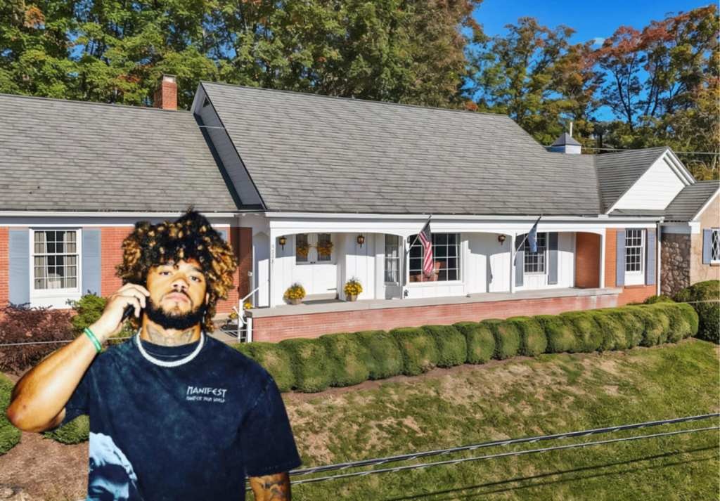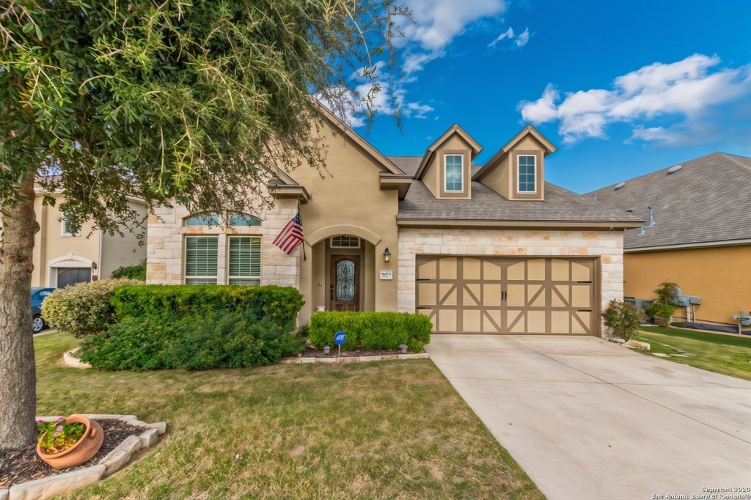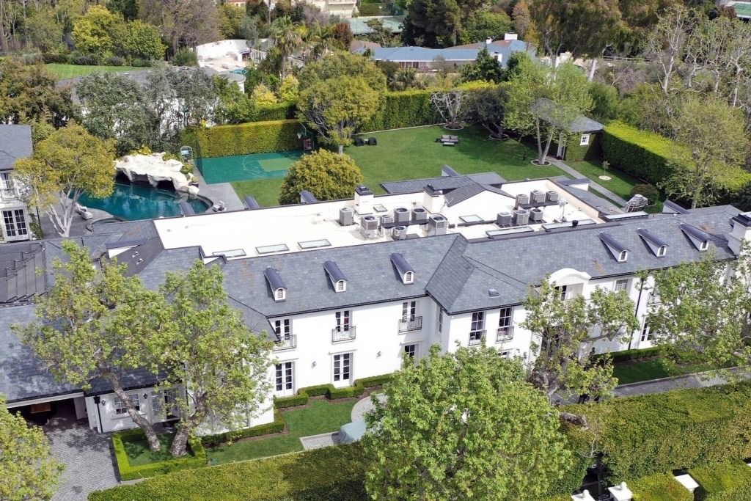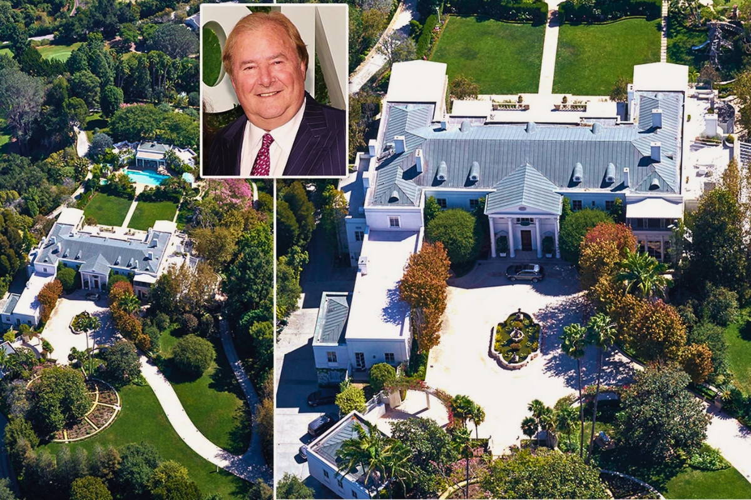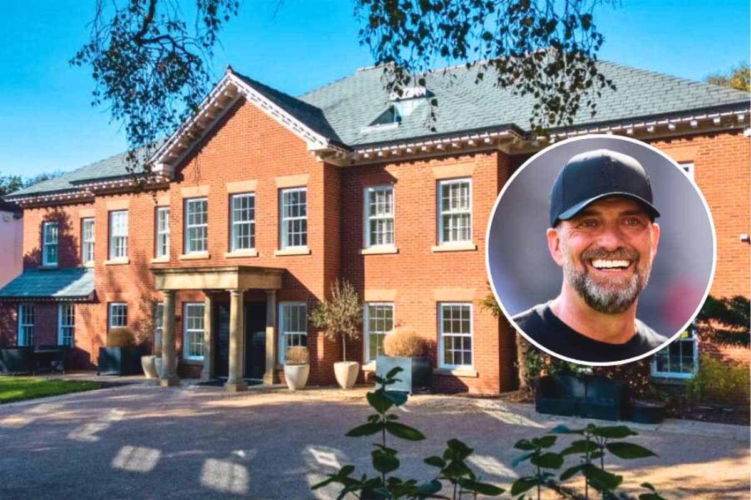Nevada’s mountains are no strangers to stunning properties, but Crystal Pointe – which climbs up verdant hillside overlooking the sparkling waters of Lake Tahoe – is something else.
Constructed in 2000, the vaulted ceilings, beautiful gardens and wide mountain views of the main mansion and its guest house – which are linked by a pair of hillside-traversing funiculars – wouldn’t look out of place in The Lord of the Rings or a similar fantasy film.
But the price for this magical property would bring many down to earth: The property, which is being sold through Chase International costs an impressive $75 million, making it the most expensive mansion ever sold on Lake Tahoe.
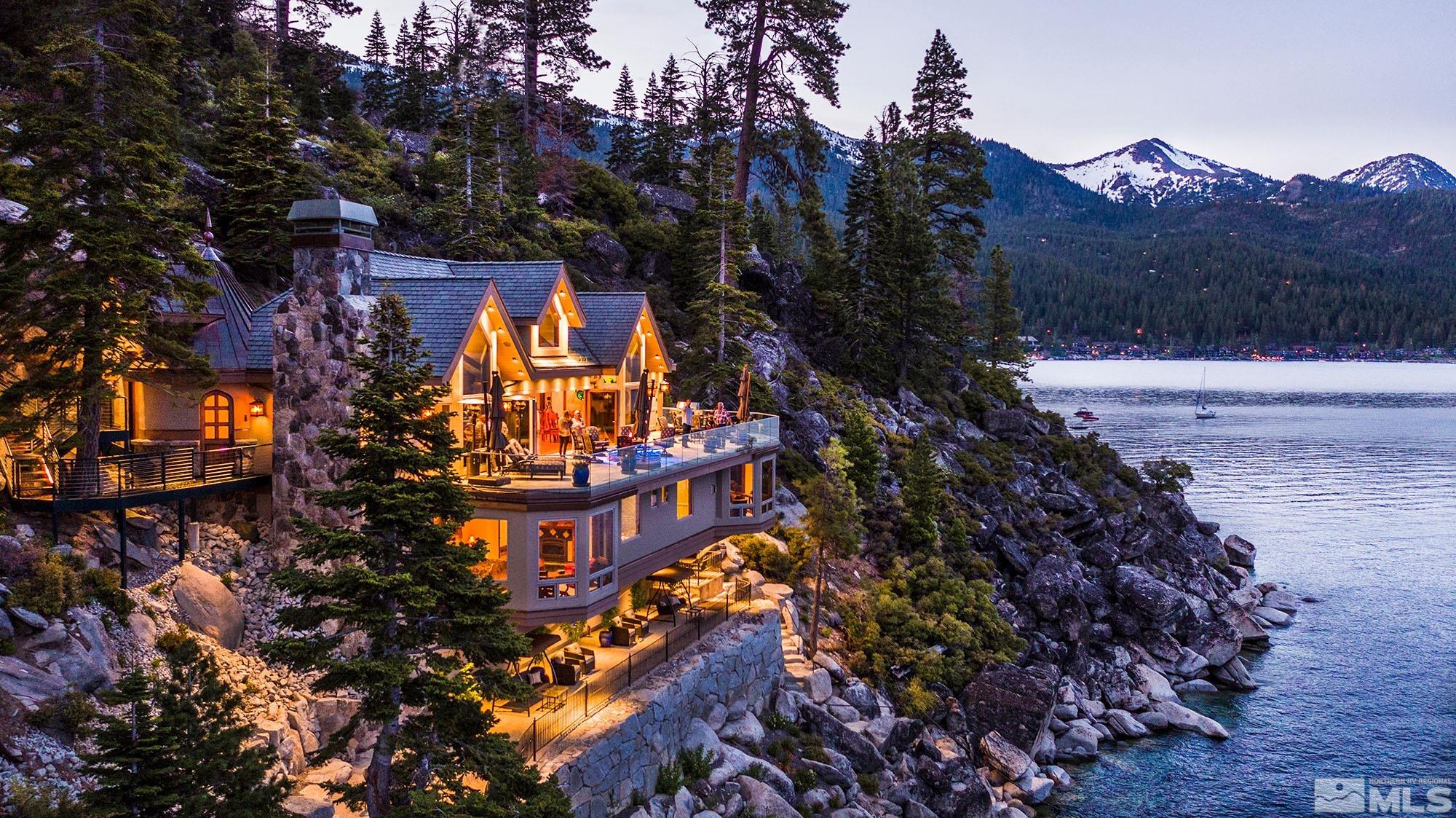



Built in 2000 and designed by Stuart Yount – CEO of building materials company Fortifiber – and his wife Geri, the palatial home is built on two parcels comprising 5.14 acres of picturesque wooded hillside.
The vast main residence is accompanied by a guest house and caretaker’s apartment with an oversized four-car garage, and is connected to the massive ‘beach house’ down by the waterfront by a pair of funiculars.
There are also stairs between the two, for those with too much energy.
In total, they comprise 16,232 square feet of space, and contain eight bedrooms, ten full and two half bathrooms, 13 fireplaces, a ten-seat theater with a 14-foot screen and a 1,687-bottle wine cellar.
The beach house alone took ten years to get all the permits in order, and was finished in 2016.
It has a wide balcony space ideal for impressing your (now incandescent with jealousy) friends, and a bar and dining room with a round table that would put King Arthur to shame.

:no_upscale()/cdn.vox-cdn.com/uploads/chorus_asset/file/8893507/dow_02717beach_house_interior.jpg)

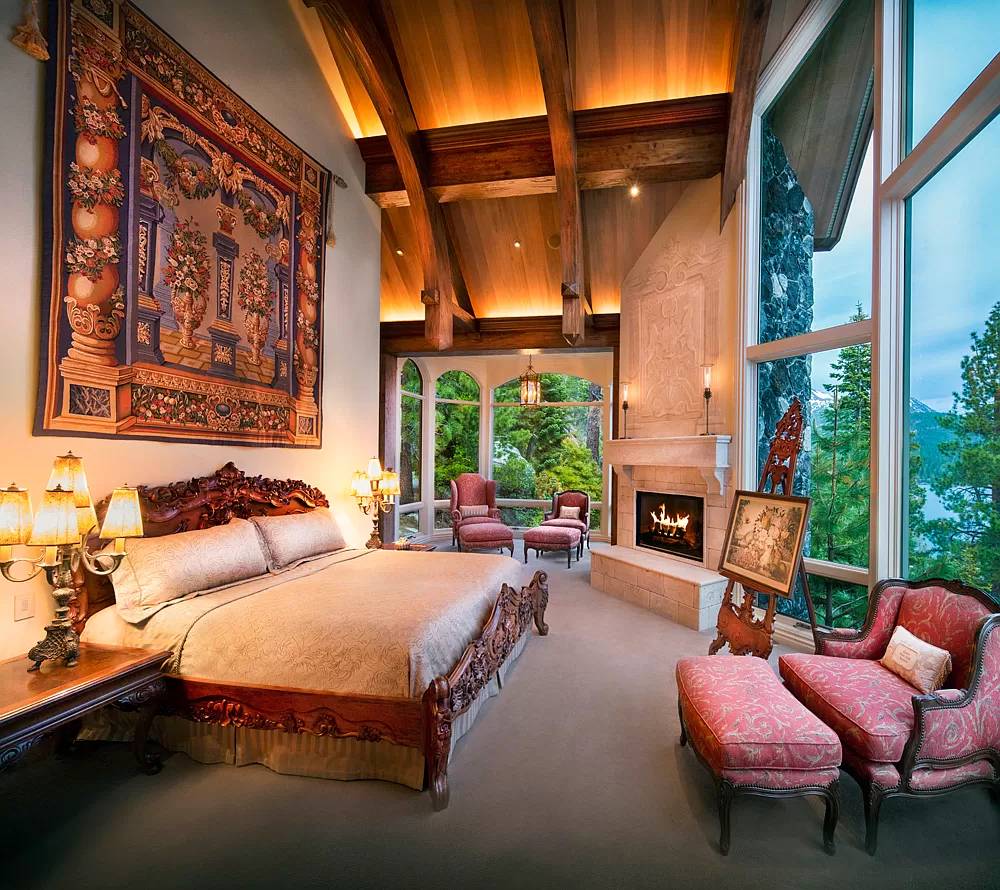
Other rooms include a game room, office and library – complete with ladder to get to those higher shelves.
The master bedroom overlooks the lake, of course, with tall windows to allow in the maximum amount of light – and as the building is oriented to take in both the sunrise and sunset, there will be plenty of that.
Outside, of course, there’s natural beauty that surrounds the home, with mighty pines rising up from the imposing grey stone of the mountainside.
But there are also magical garden areas with sculpted streams and ponds.
And there’s the lake, too, lest we forget – with the home claiming a full 525 feet of water, including four buoys and a season boat barge.
‘It really represents the next generation of luxury estates in the Tahoe area,’ Kerry Donovan, one of four agents representing the home, told SF Gate.
‘Over the past 10 years, we’ve had significant investment from billionaires,’ Donovan says.’This is the first one to come on the market of that next generation with 21st century construction and amenities.’
The Younts say they are selling the home to downsize.



