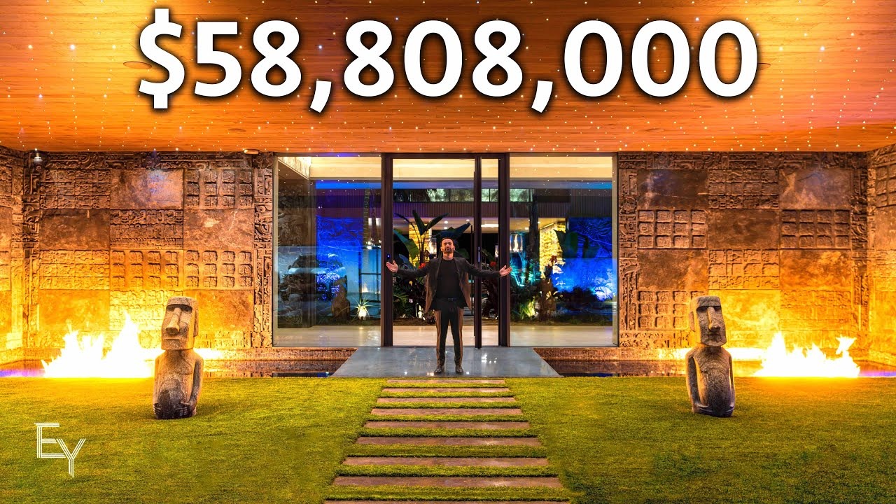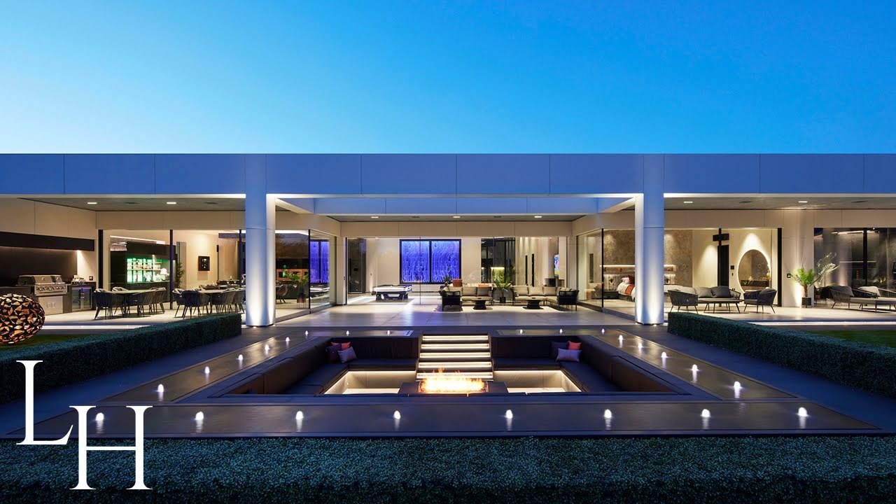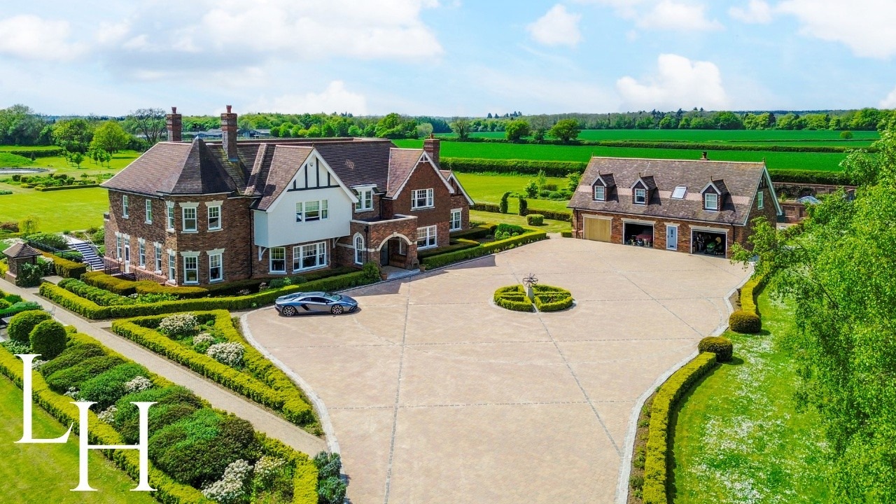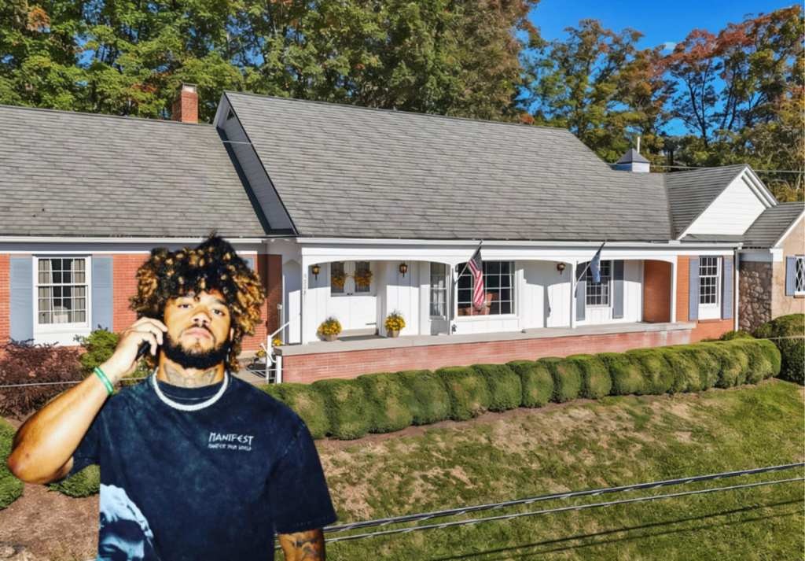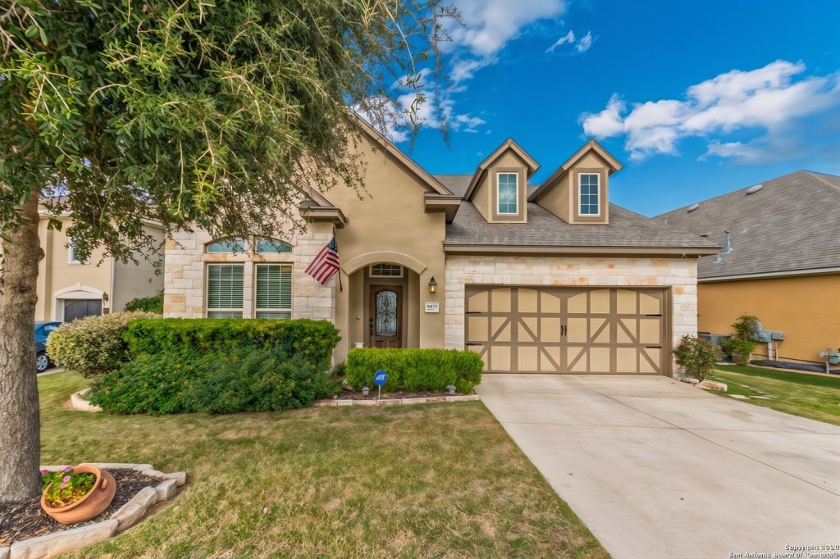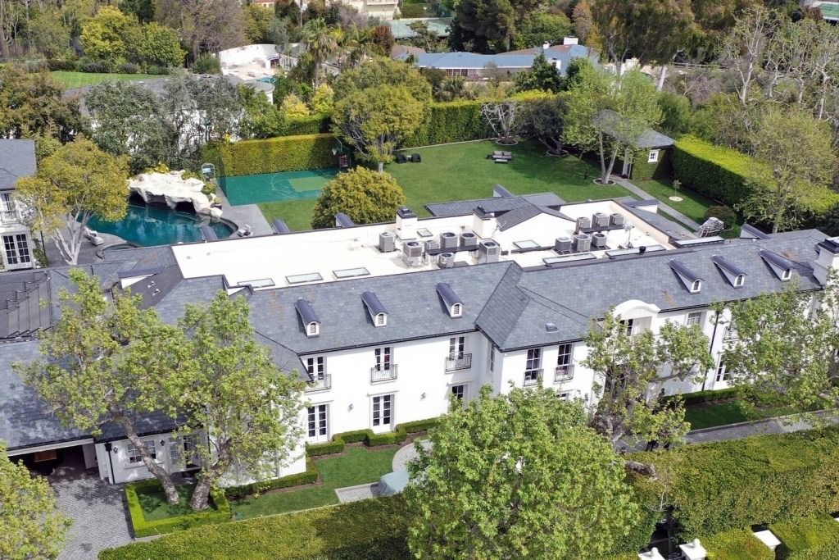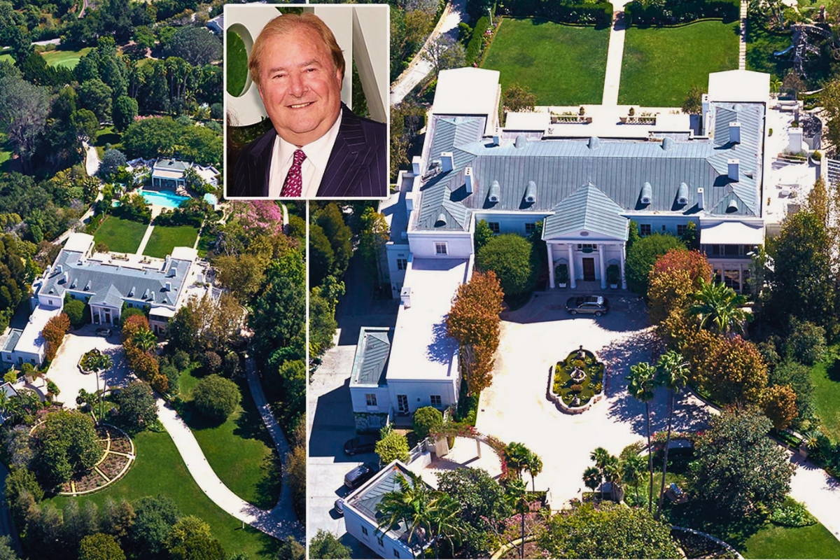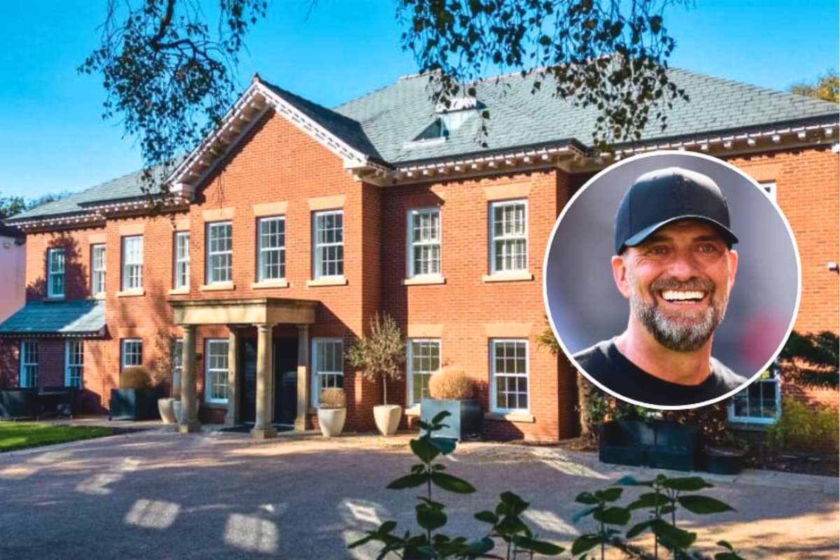This sprawling 200-acre parcel offers ideal opportunities for establishing a vineyard or a working ranch. The Mediterranean-style 8,000 sq. ft. main house is filled with rich wood finishes, high cathedral ceilings and an opulent two-story library complete with towering bookshelves and a fireside sitting room.
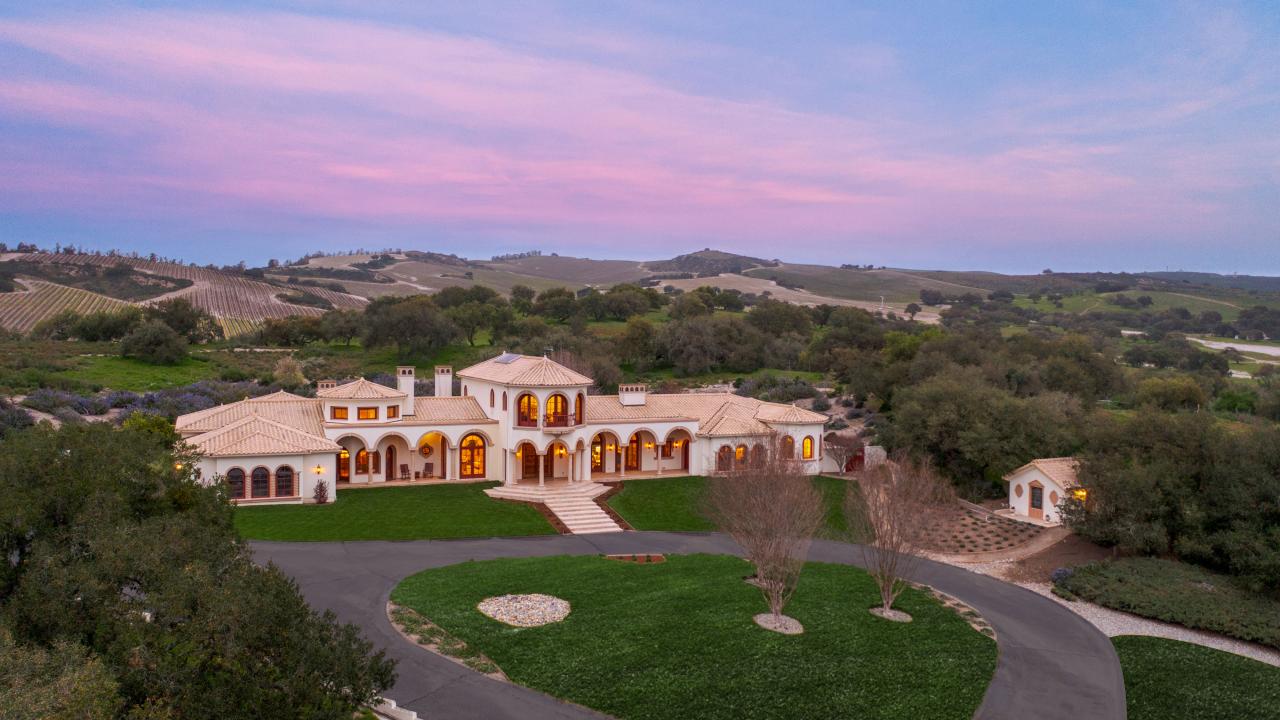
A circular driveway connects this 8,000 square foot ranch to the rest of the property’s 200 acres.
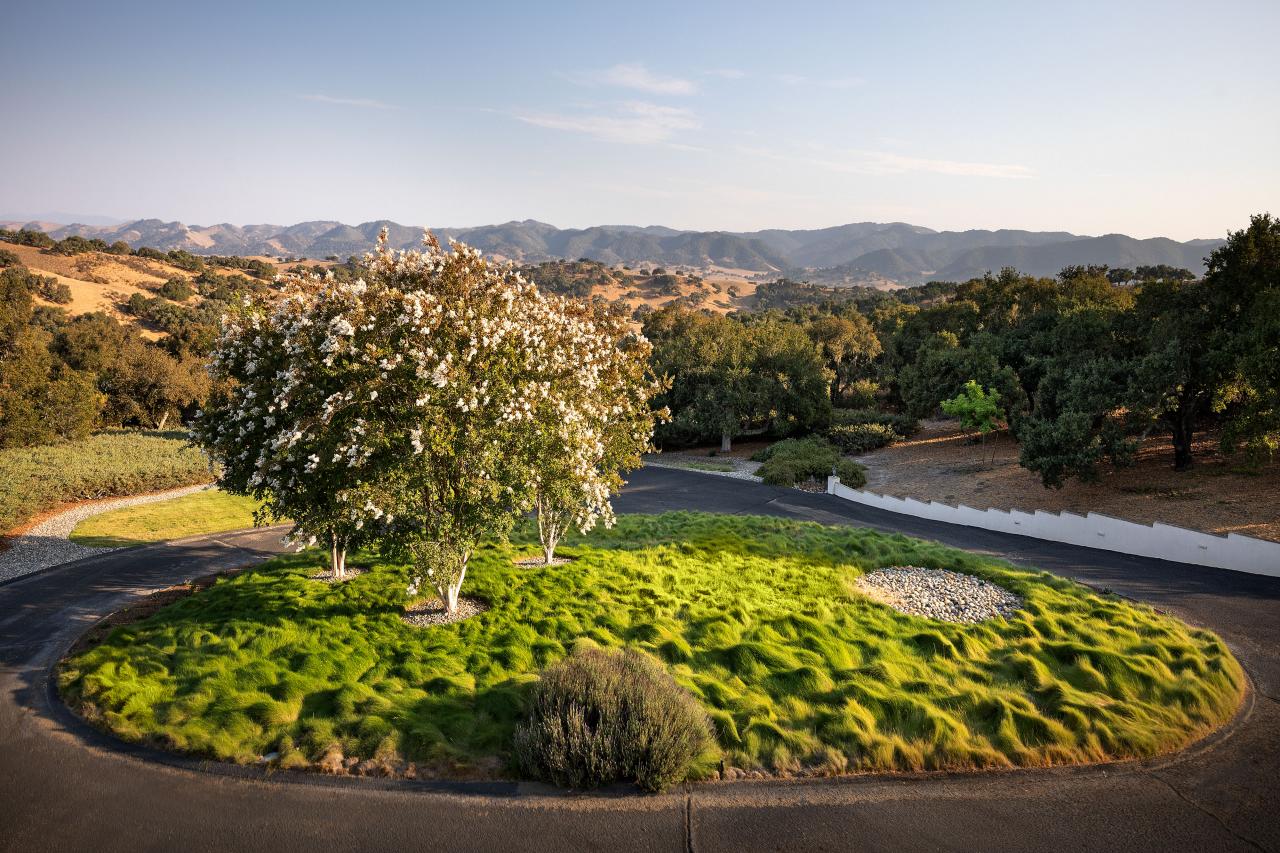
This aerial shot of California’s wine country shows off the panoramic views and lush greenery that’s visible from most windows in this impressive ranch.
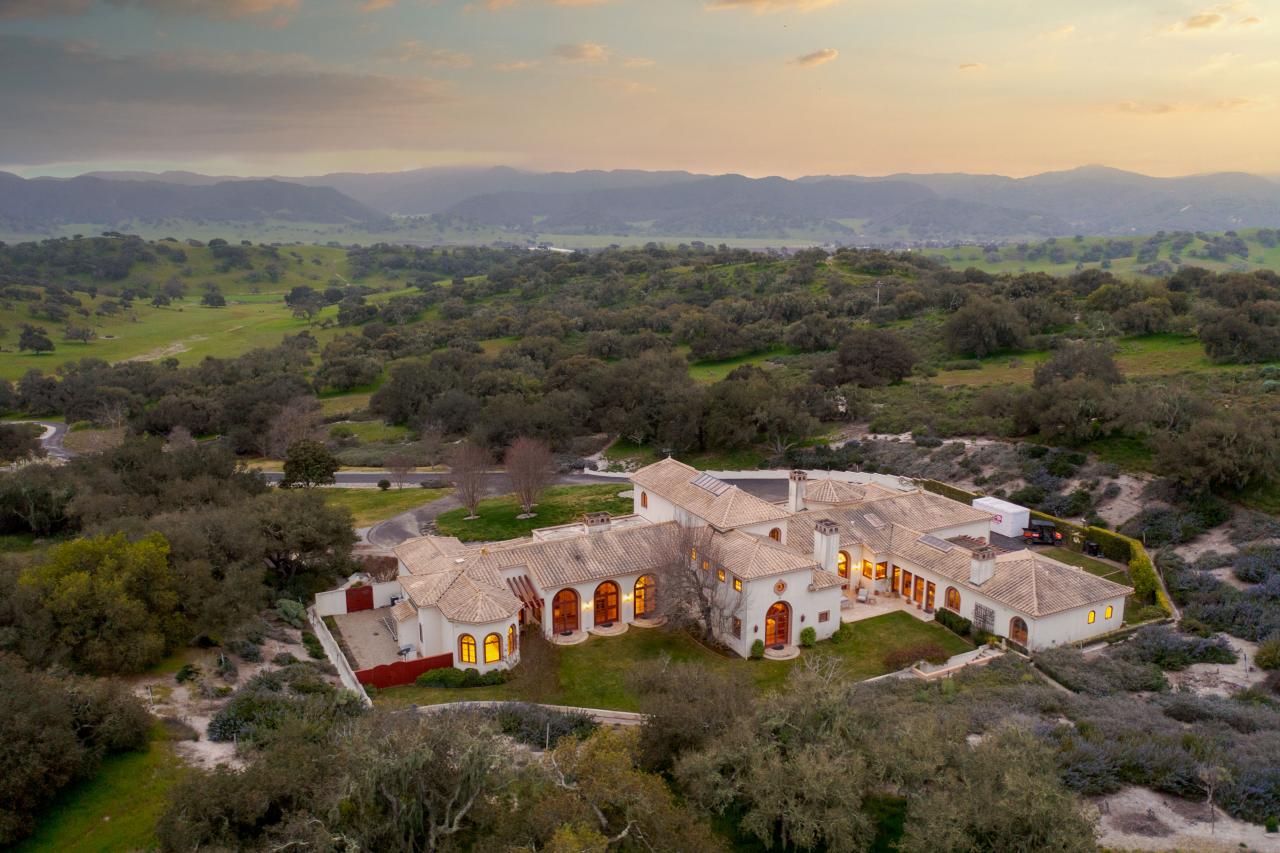
The stunning 8,000 square-foot main residence sits on 200 acres in California’s wine country.
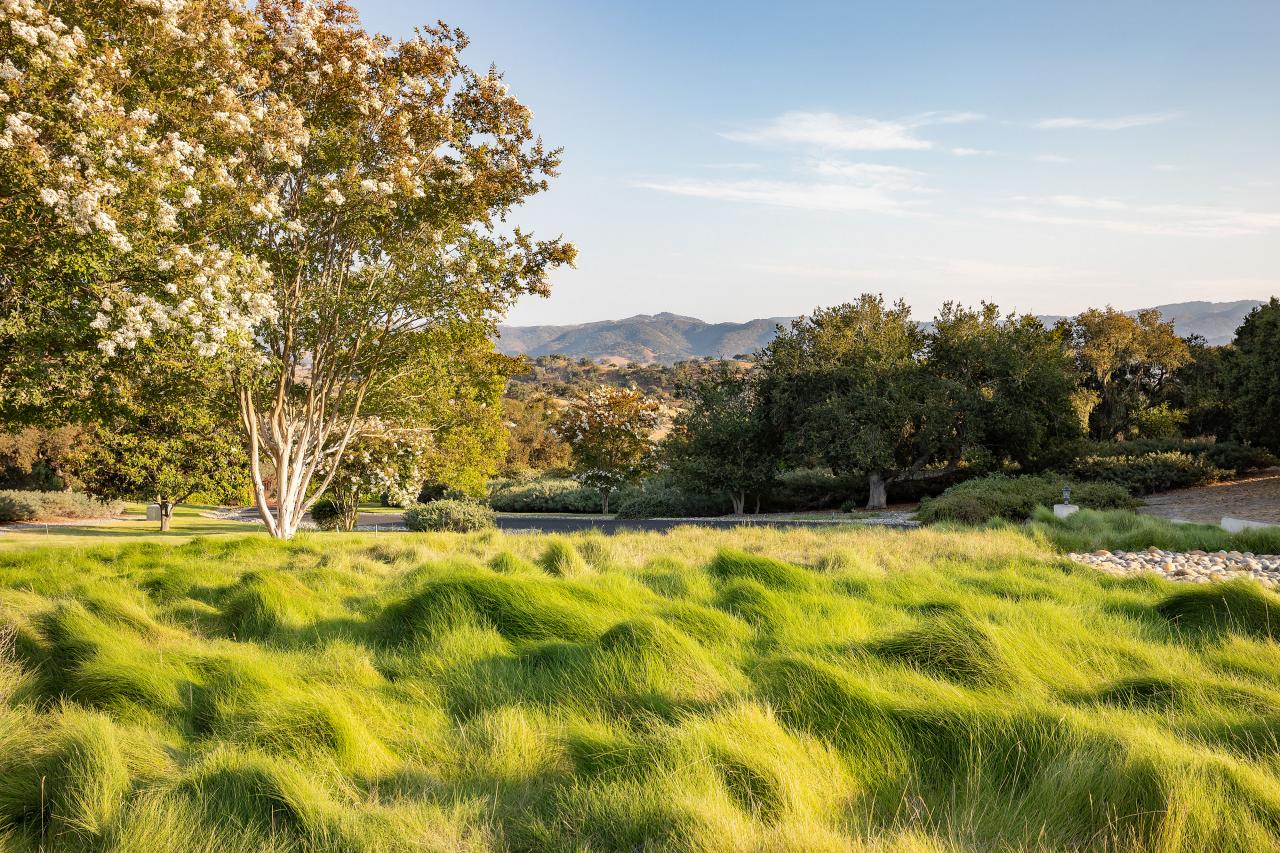
The 2.5 mile drive up to this impressive ranch offers stunning views of California’s wine country.
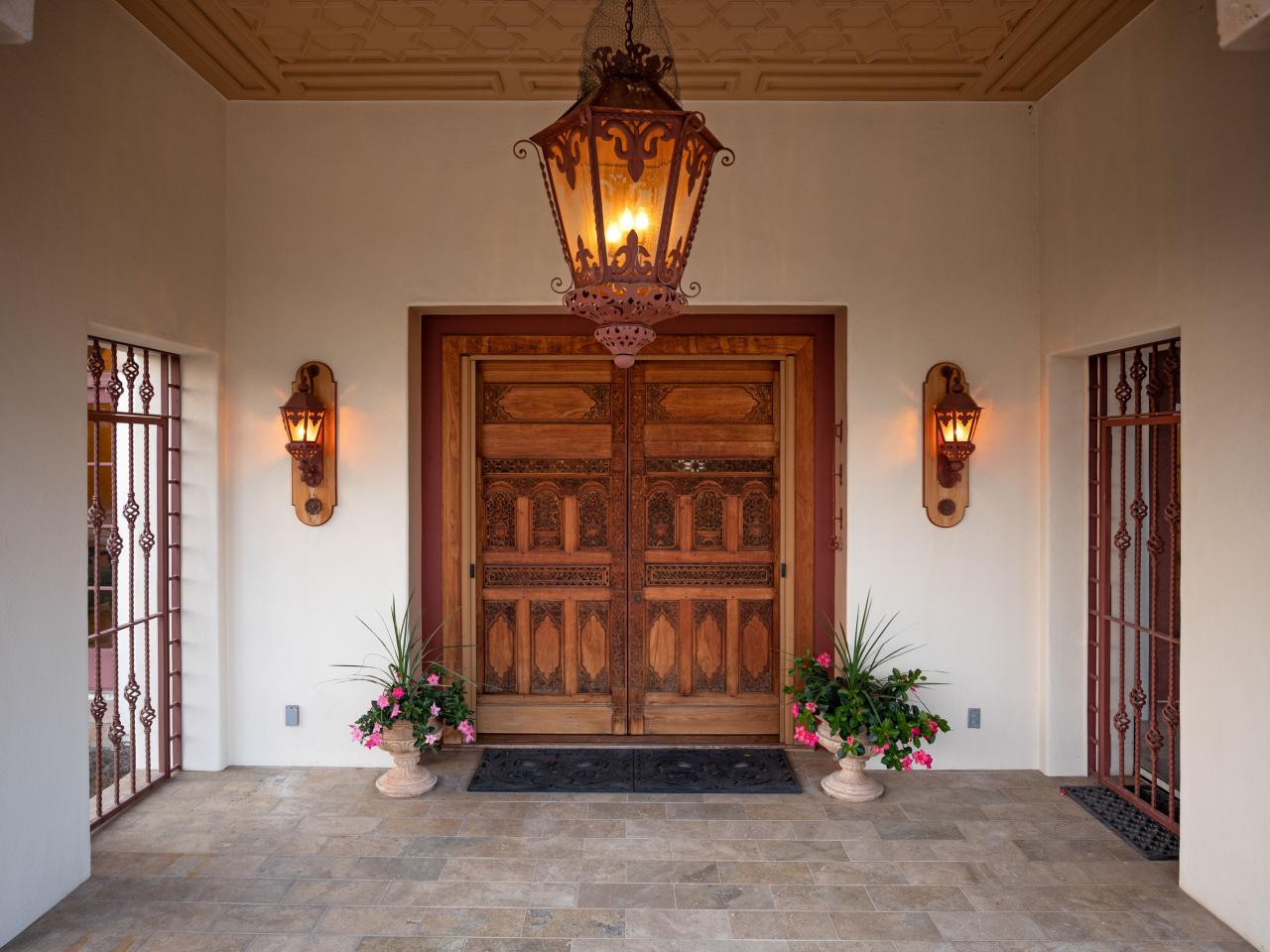
The ranch’s impressive entryway features intricate details carved into the wooden front doors and two sconces to match the overhead light.
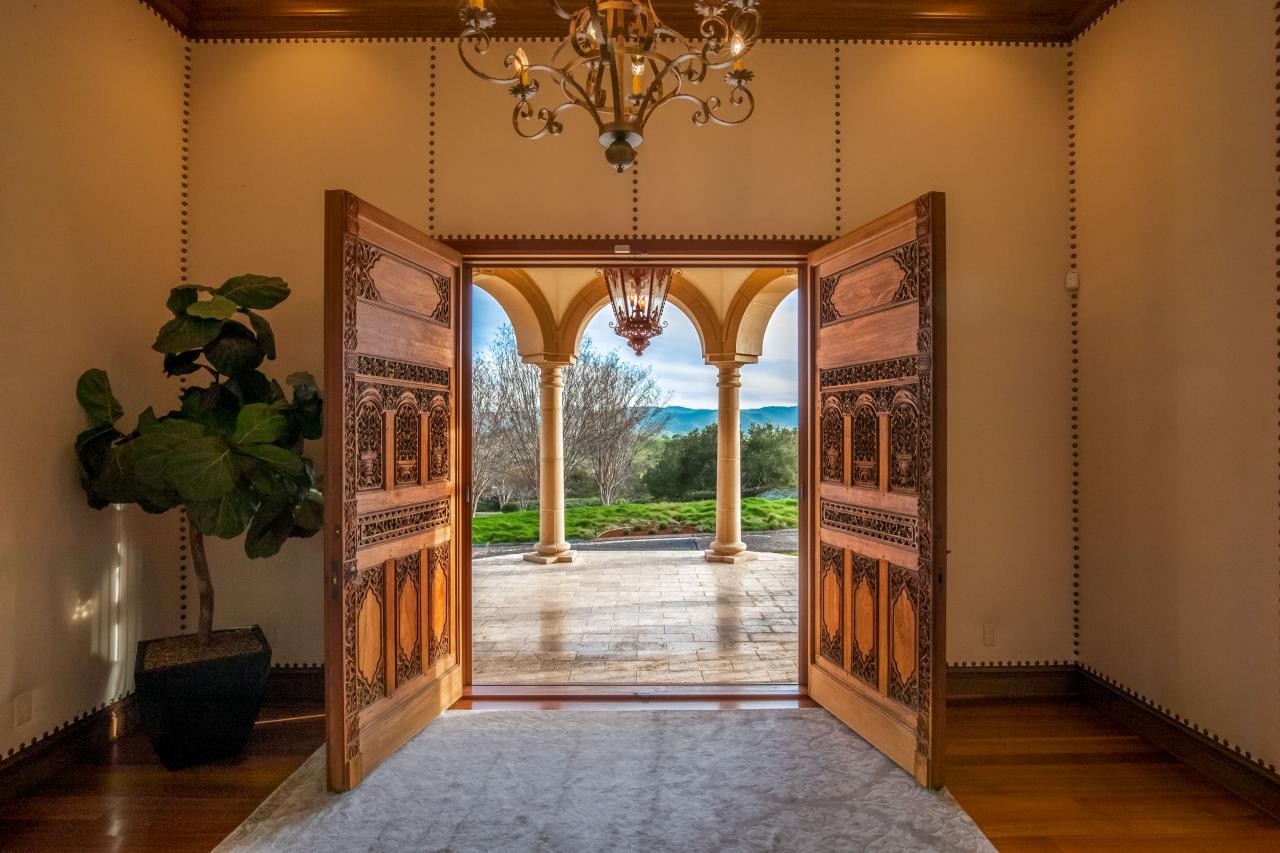
Once you enter through the intricate wood front doors, you’re greeted by a handsome foyer with a simple chandelier.
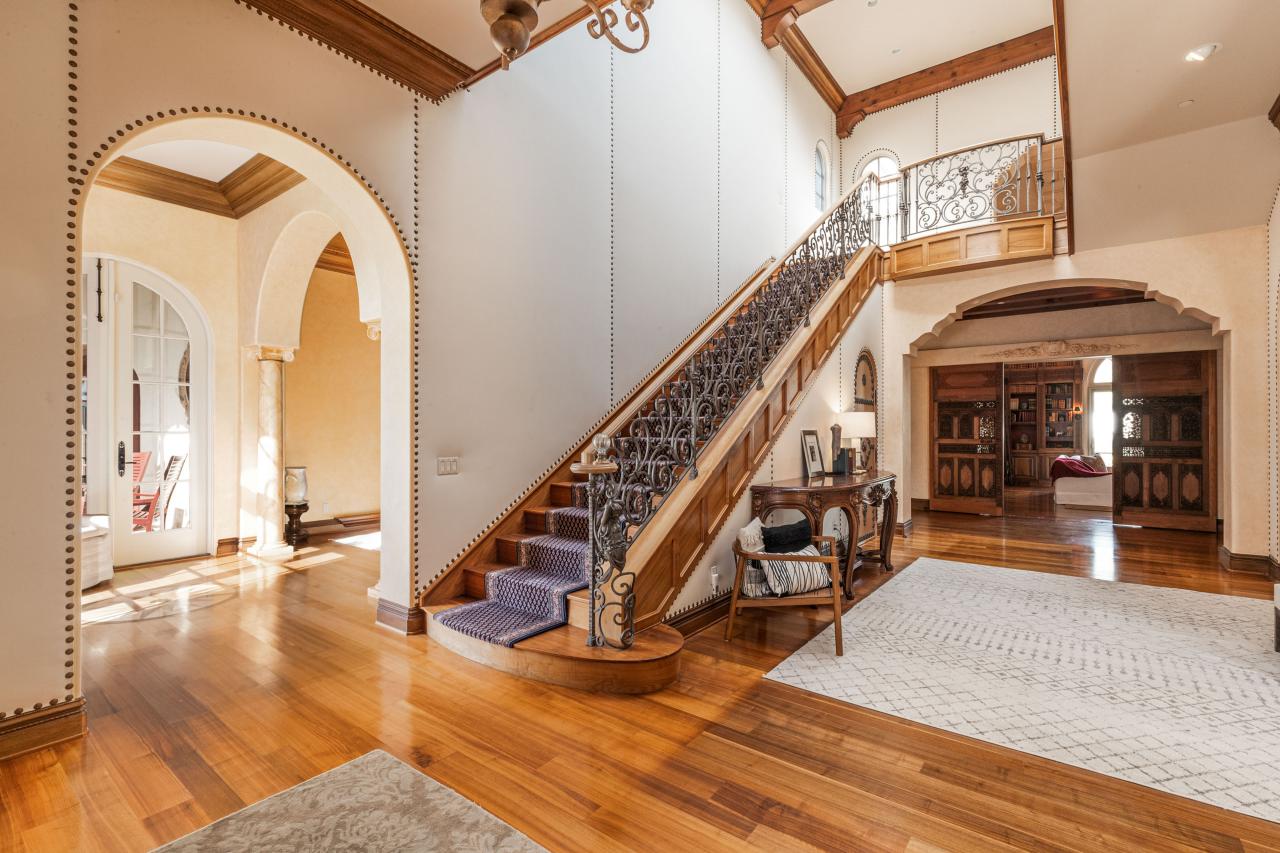
Once you enter this California ranch, you’re greeted by the wrought iron grand staircase and stud detailing along the walls and door frames.
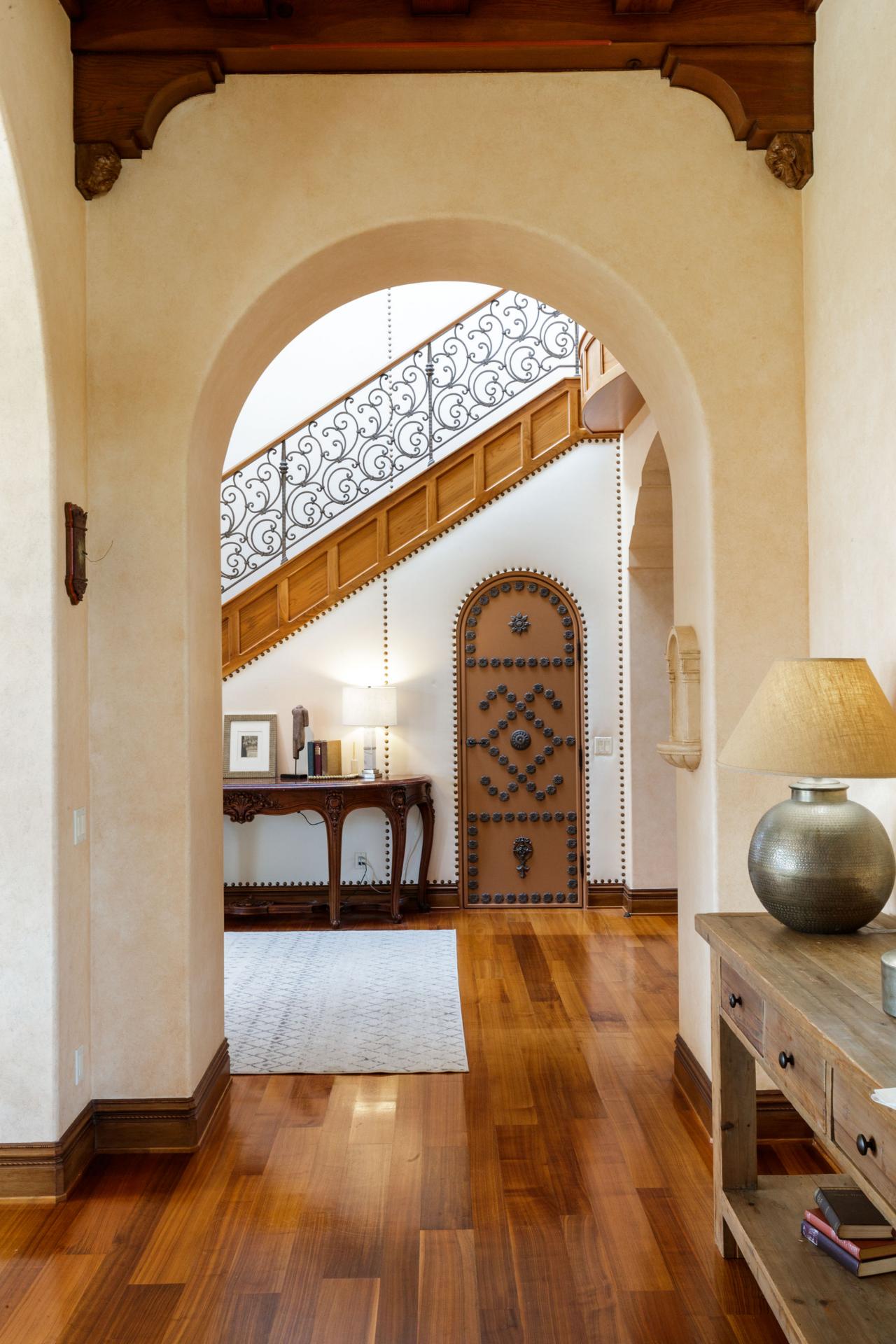
The wrought iron stair banister adds intricate design to this traditional foyer. Ranch details can be seen in the stud wall trim.
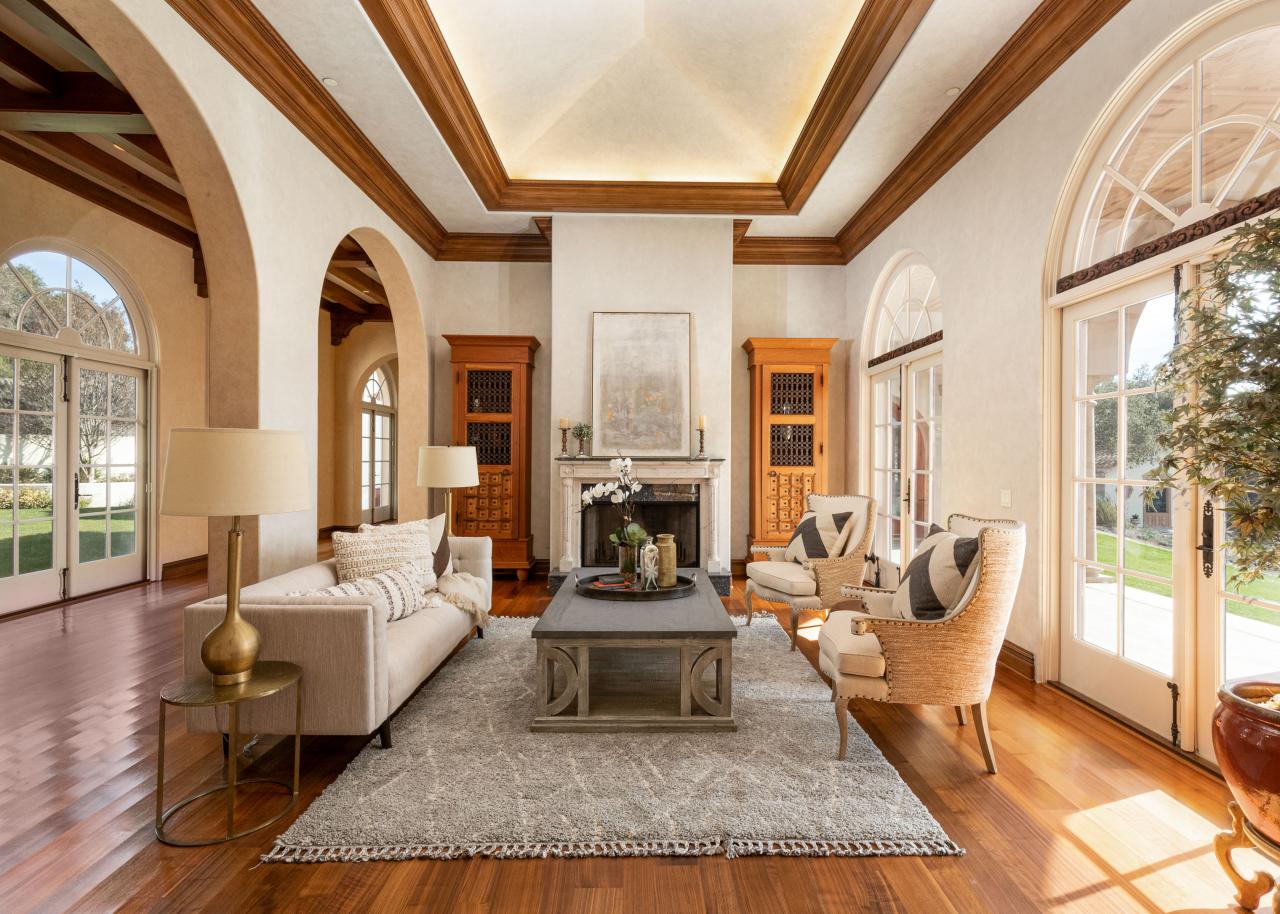
This California ranch’s primary living room includes French doors that open up to the property’s impressive backyard. The fireplace creates symmetry in the space.
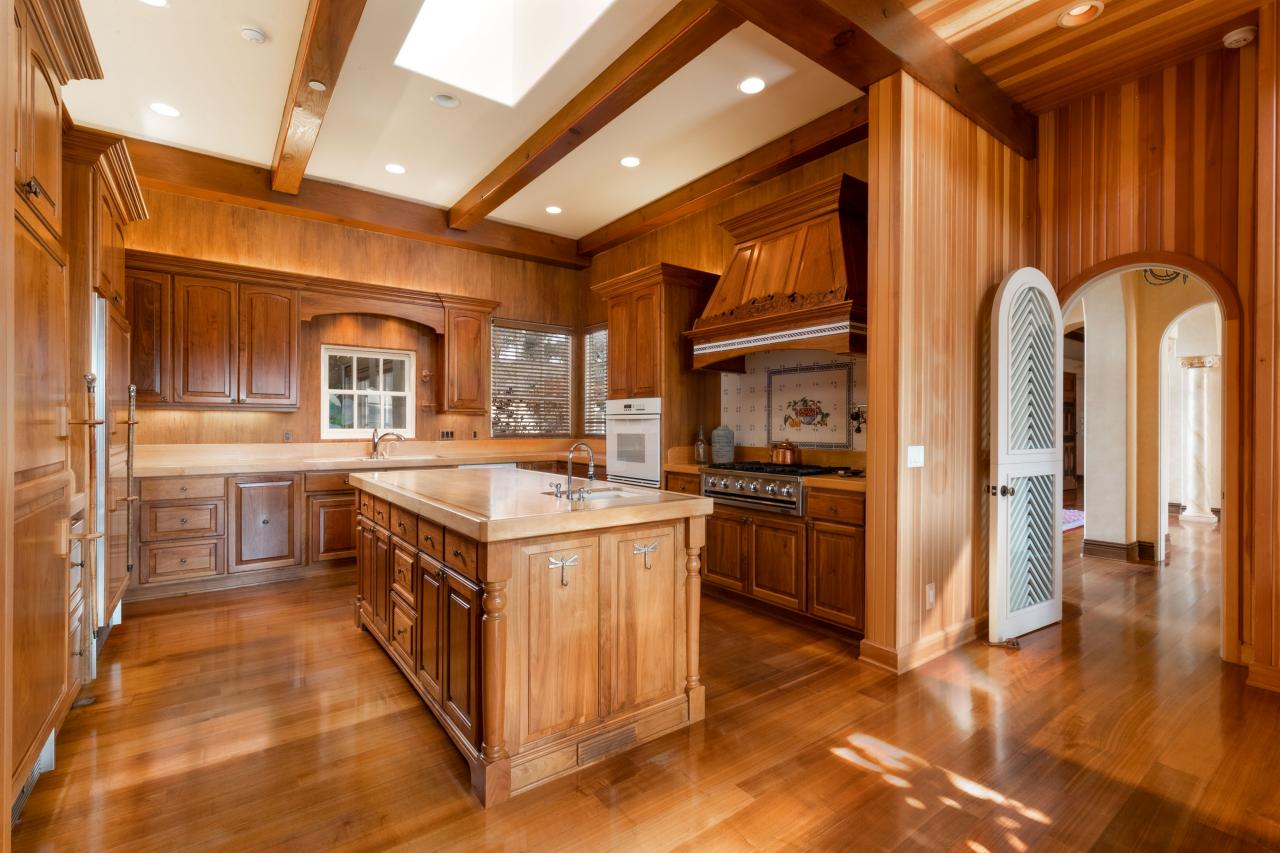
The all-wood theme is continued in the kitchen with a mahogany island and matching cabinets, hardwood floors, and an exposed wood beam ceiling.
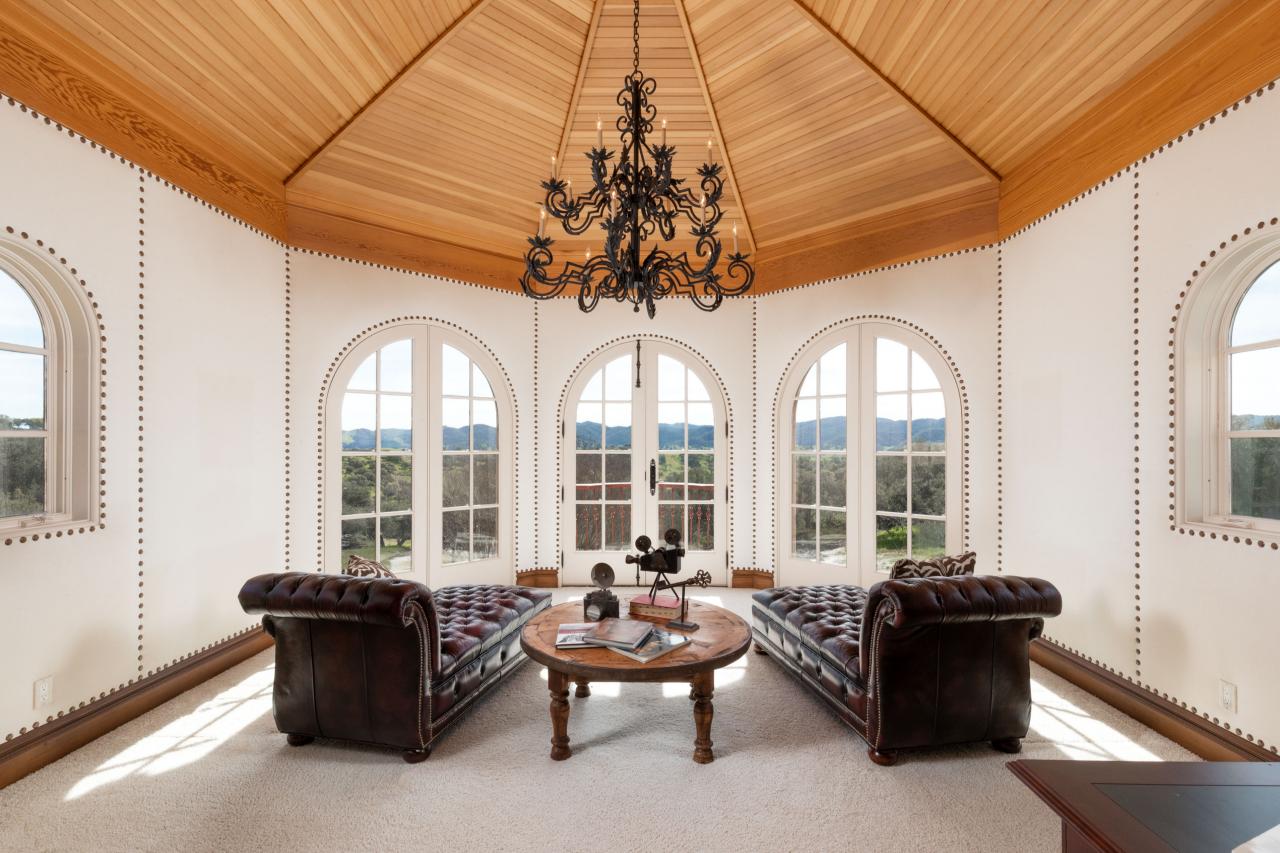
A wrought iron chandelier hangs from the wood paneled vaulted ceiling in this ranch’s living space.
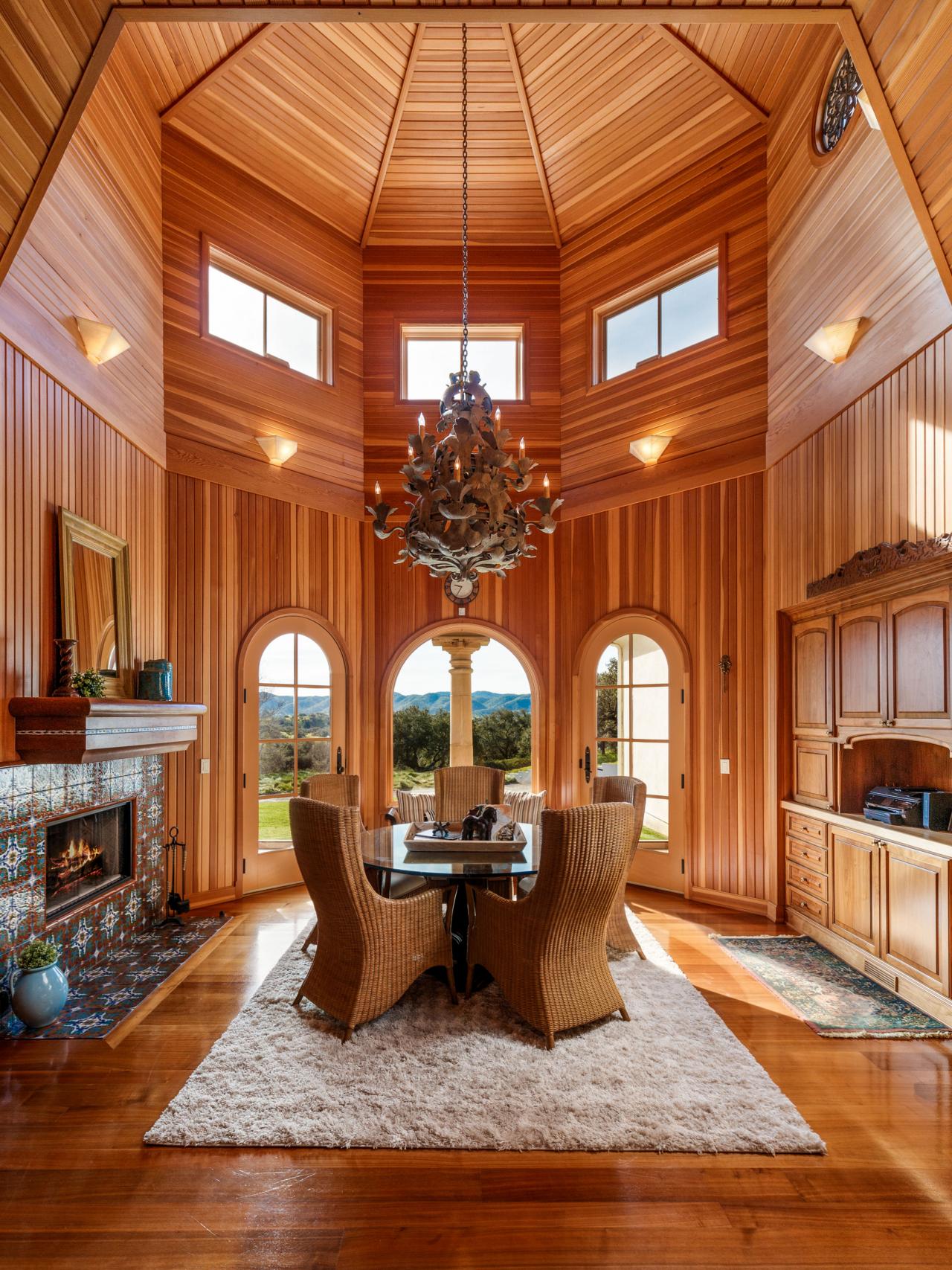
This wood formal dining room features a stunning vaulted ceiling and an intricate chandelier above the five-person dining table.
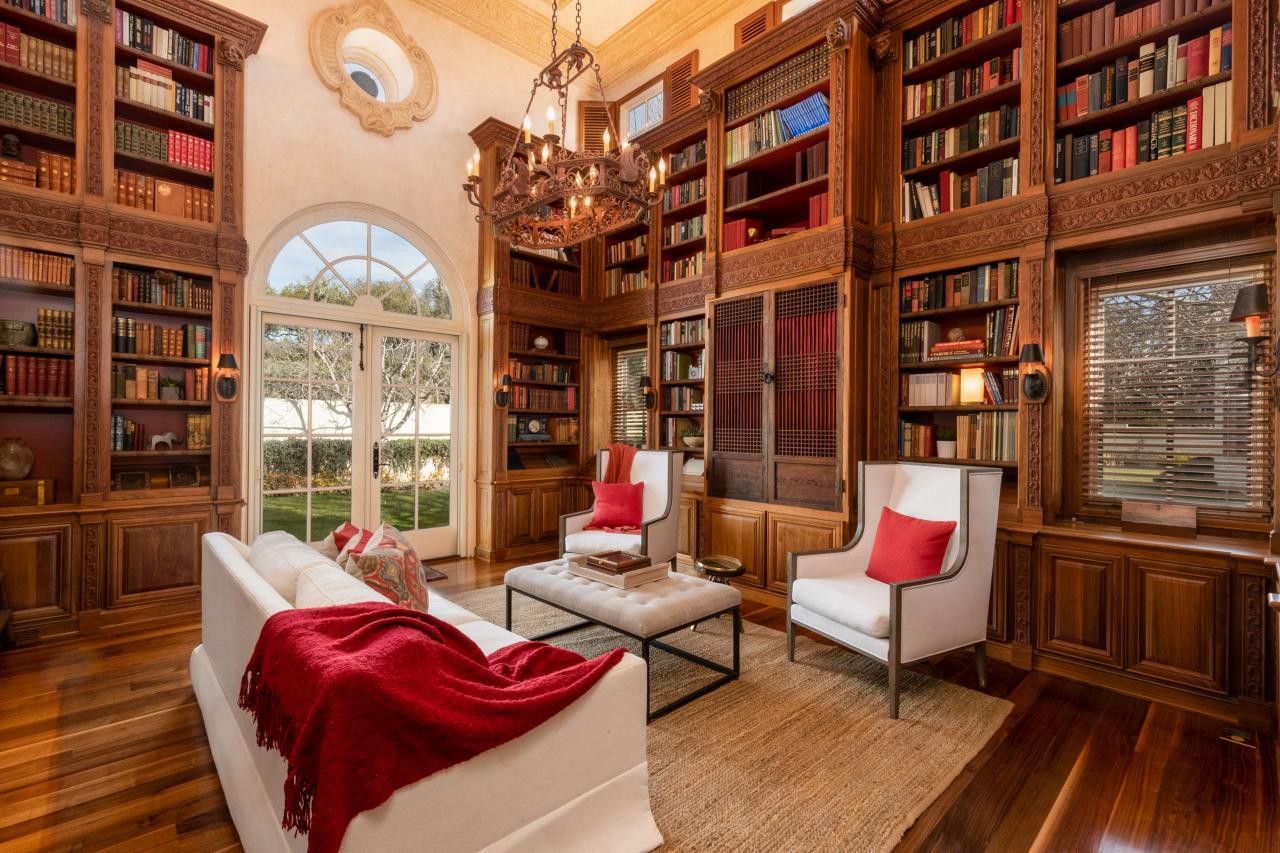
This California ranch’s two-story library is complete with towering bookcases, a personal bar, and a connected fireside sitting room.
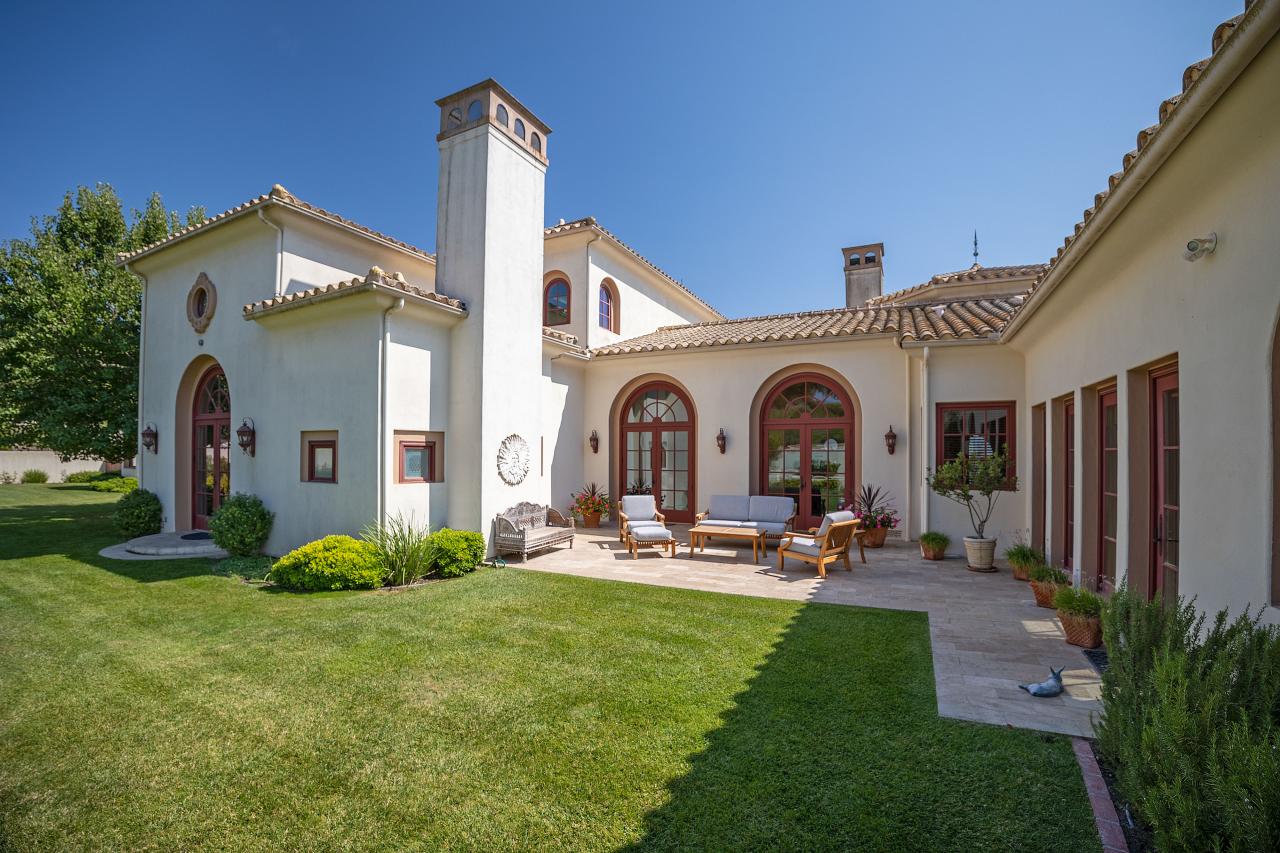
The open patio is accessibly through several rooms in this California ranch. The white and red exterior creates a stunning contrast against the yard’s lush greenery.
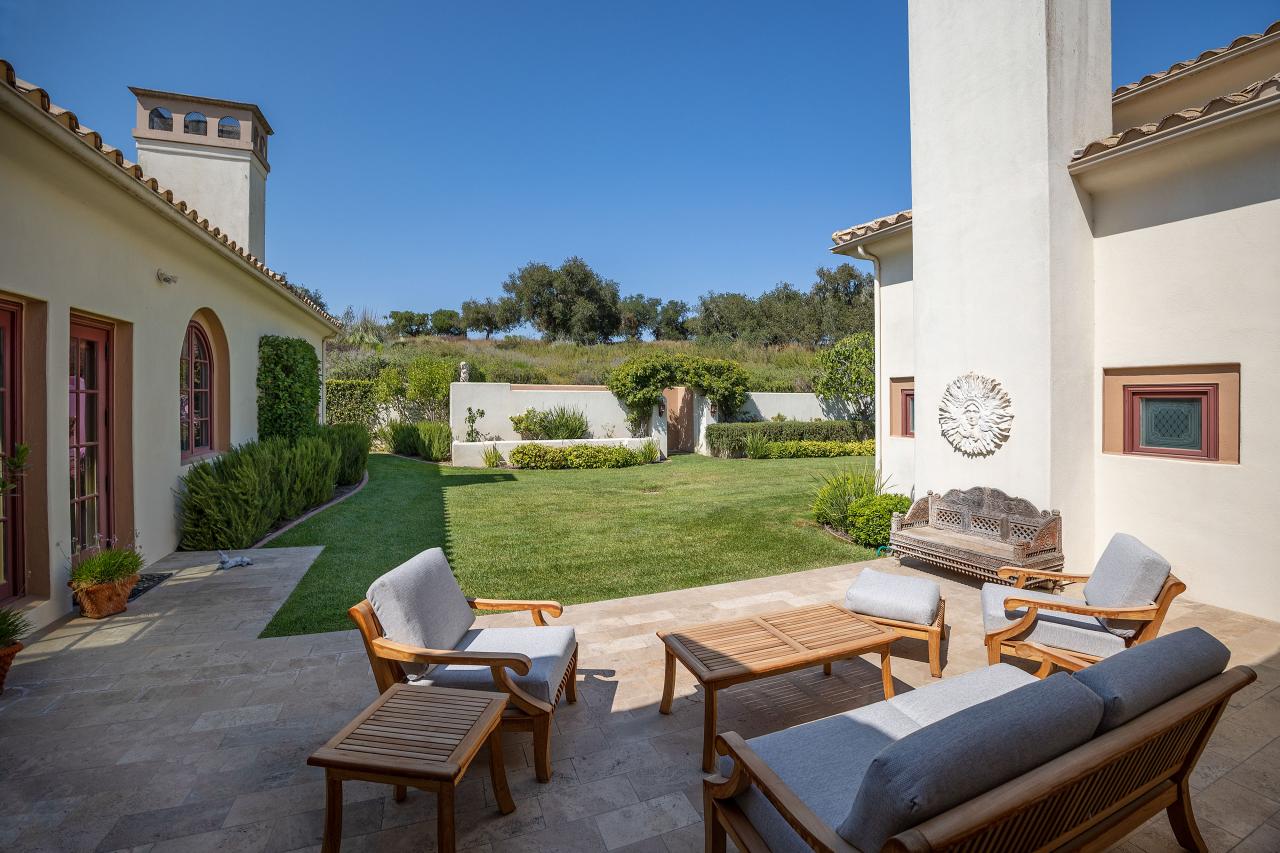
A wooden patio furniture set match’s the home’s traditional yet rustic feel. This open patio is conveniently located next to the ranch’s backyard.
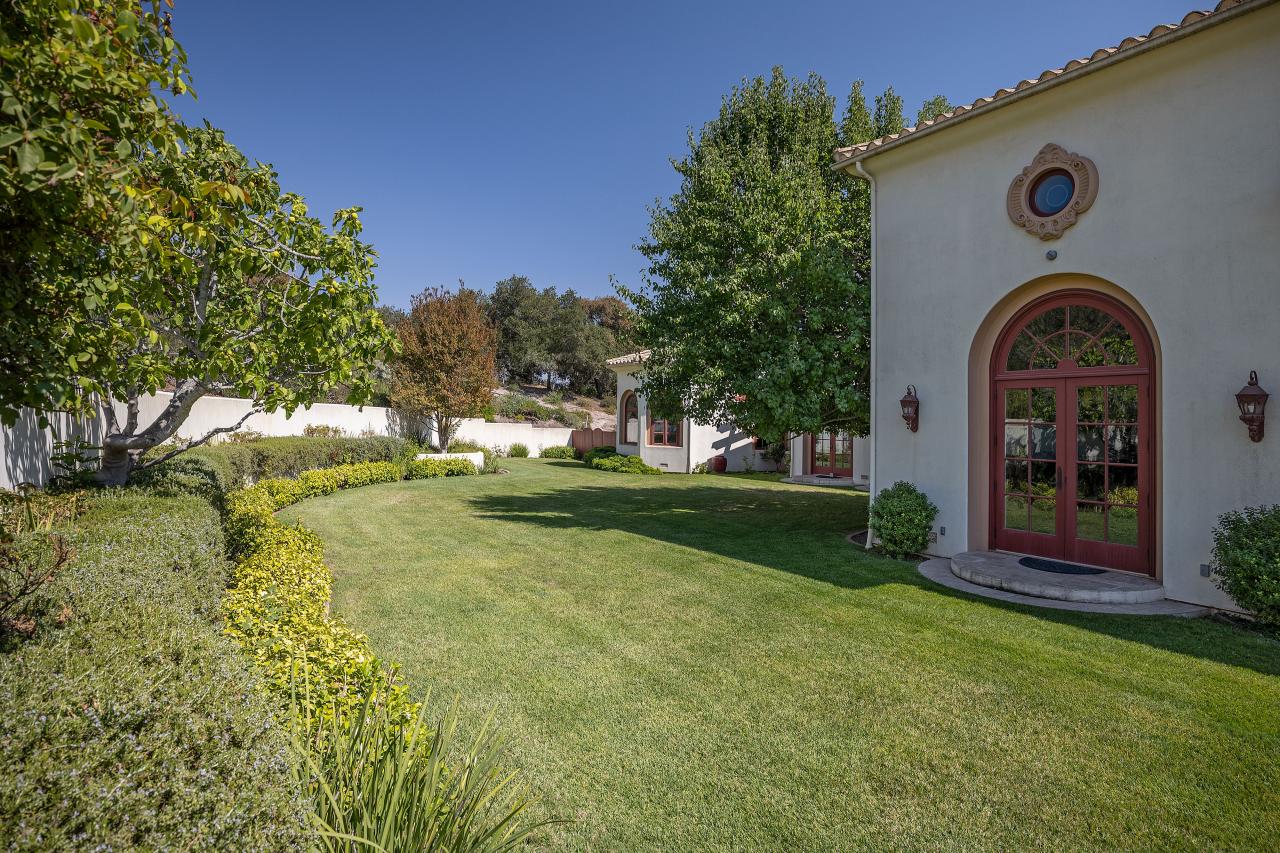
The lush greenery surrounds this California ranch, and the trees aid in privacy along with the white stucco fence.
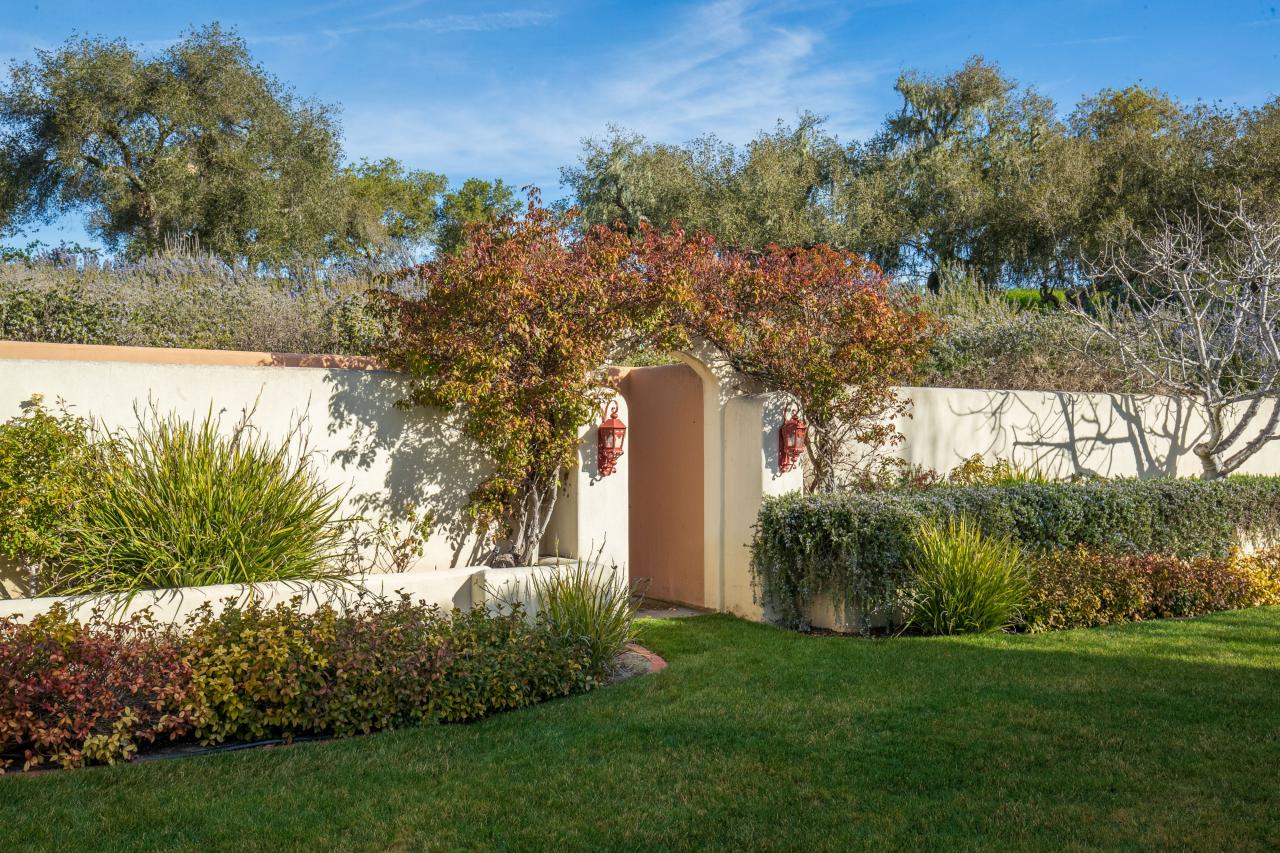
A white stucco entrance is one of three secure gates at this California ranch.
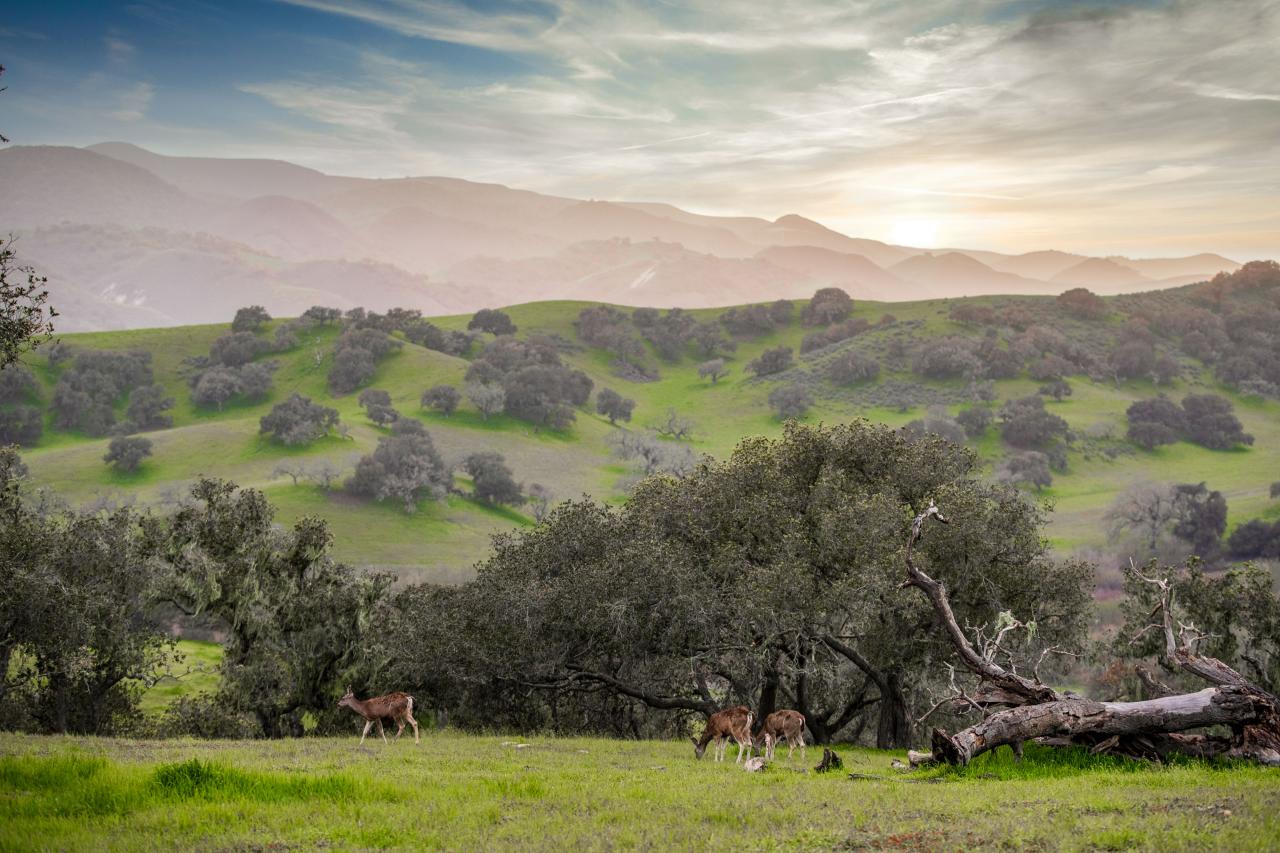
This California ranch sits on 200 acres and includes stunning mountain views.
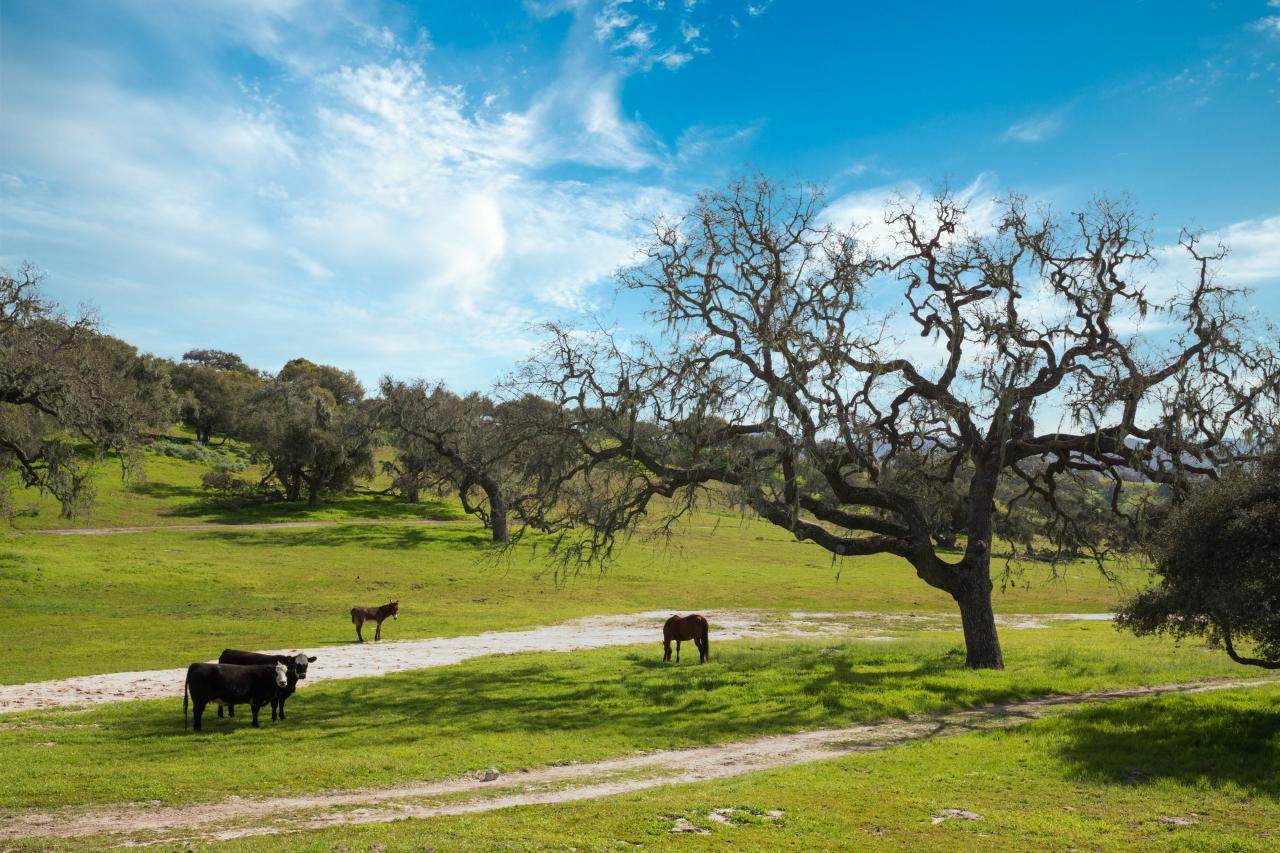
Farm animals roam this California ranch’s property that sits on 200 acres.
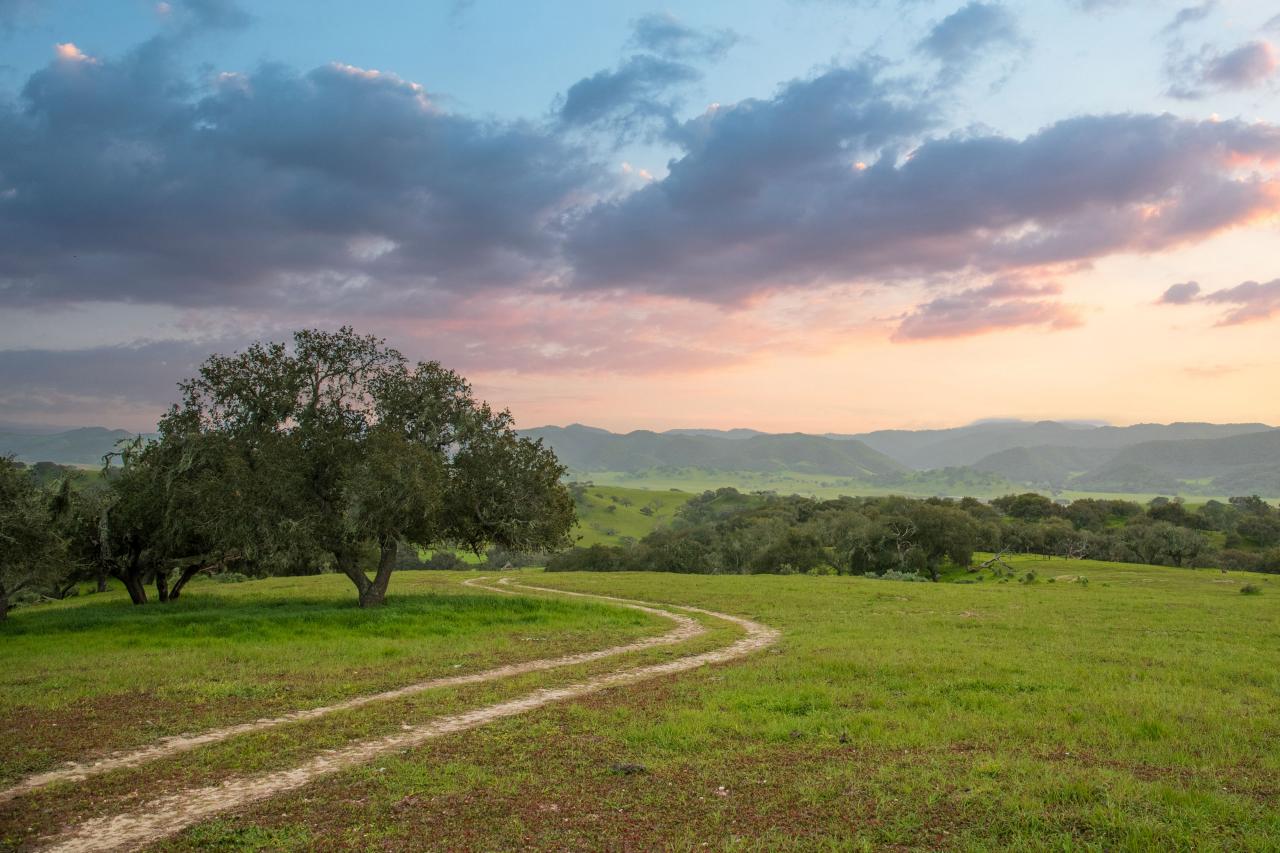
This California property is located at the end of a 2.5-mile private road with three secure gates, and the surrounding land is ideal for a vineyard.

