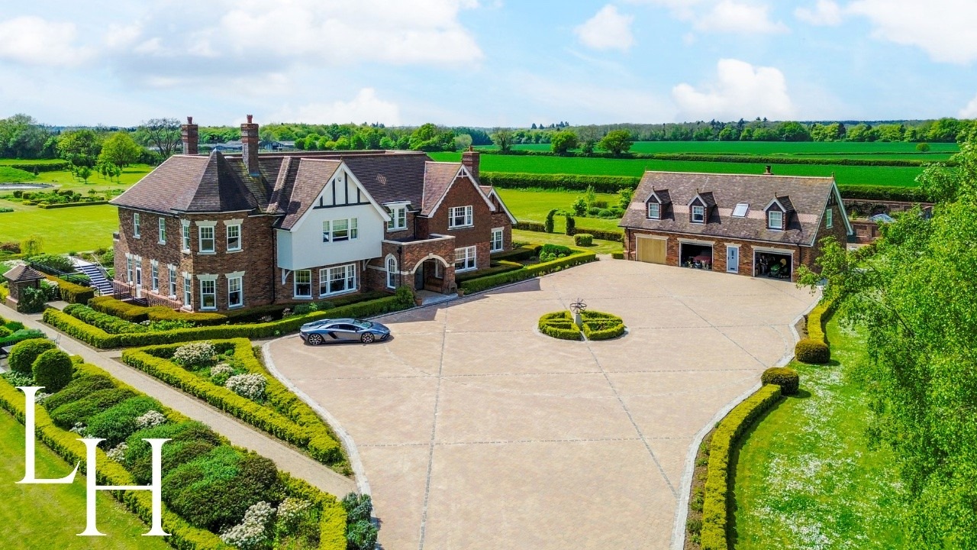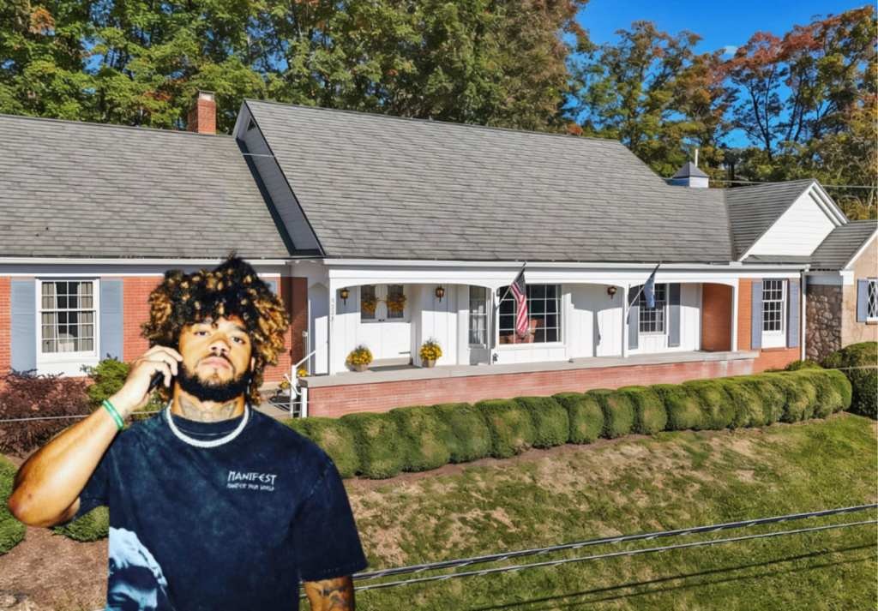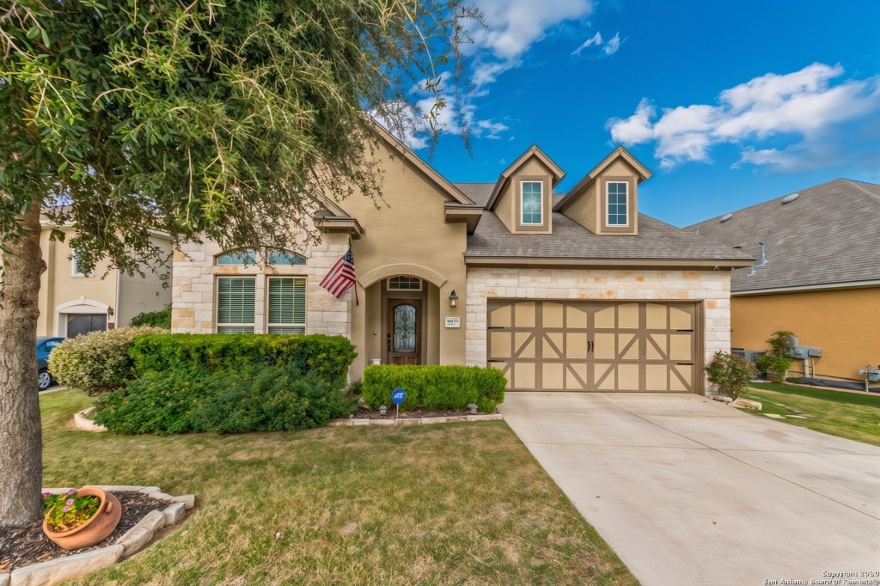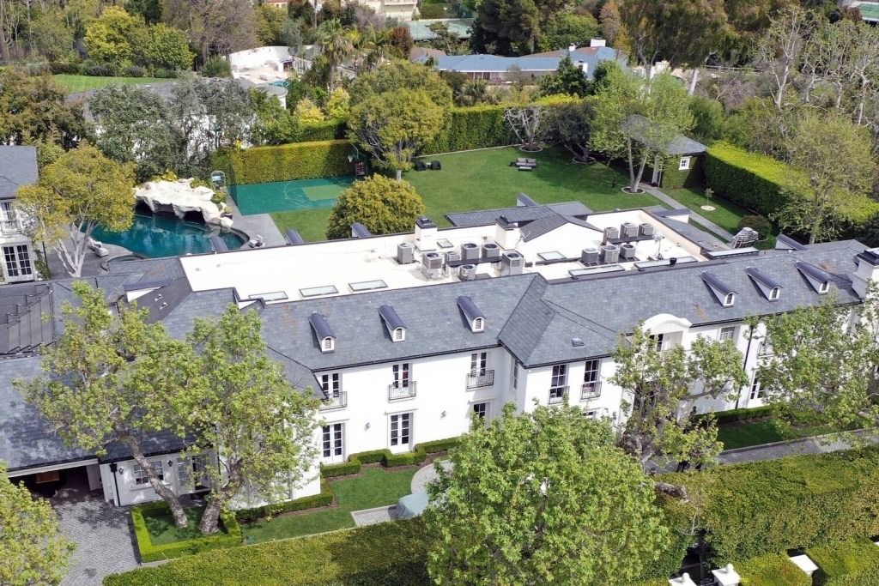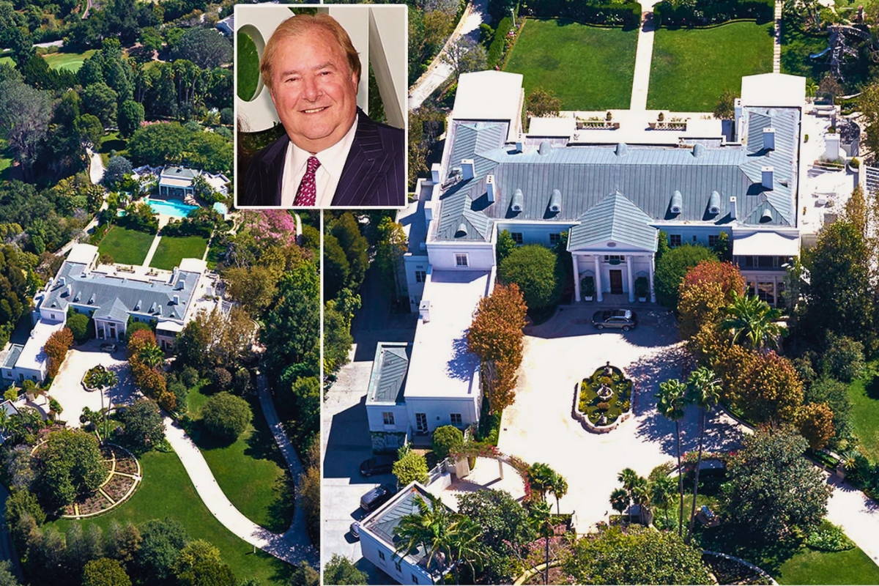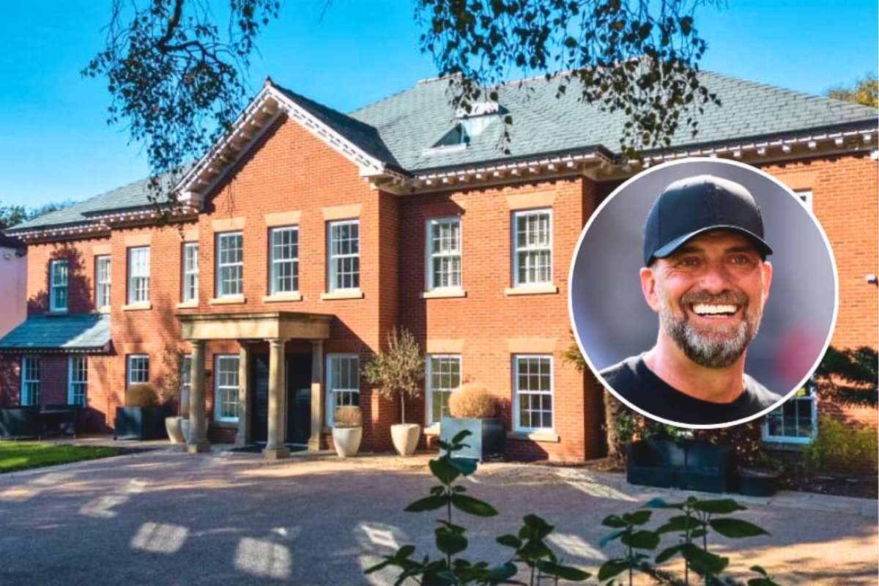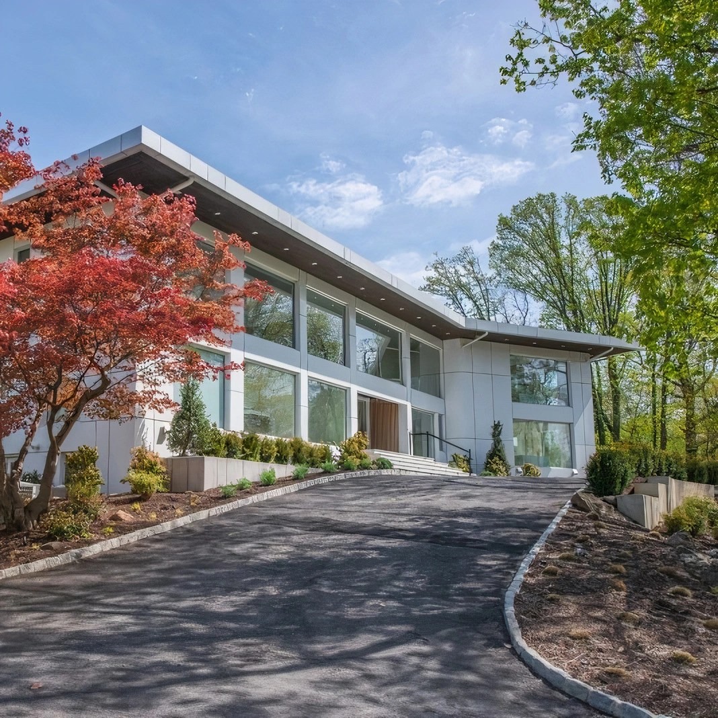
Charli XCX’s Los Angeles home offers spectacular views, privacy, and elevated style in a world-class East Hollywood compound.
This architectural masterpiece spans over 6,000 square feet and features soaring ceilings, walls of glass, and an expansive deck accessible from each living area.
The home includes 4 bedrooms, 6 bathrooms, a great room, dining room, living room, office, bonus room, and an attached 2-story guest house with a recording studio.
Scroll down to view photos of this beautiful home!
The pristine pool area invites relaxation with its serene water, surrounded by tropical plants and comfortable lounge chairs, creating a perfect retreat.


An expansive deck provides a perfect spot for outdoor entertainment, offering stunning views of the surrounding landscape and ample seating space.


The outdoor dining area features modern furniture and ample space, seamlessly connecting the indoors with the outdoors, ideal for hosting guests.


Featuring a sleek design and abundant natural light streaming through large windows, the deck adds a distinctive touch.


String lights dangle above a sparkling pool, flanked by a chic outdoor seating area and an open-concept living space, all set against the elegant backdrop of this two-story home with a balcony.


Lush greenery surrounding the house enhances the sense of privacy and tranquility, offering a peaceful retreat from the bustling city.


An aerial view shows the pool area, offering a beautiful vantage point for enjoying the property’s scenic and expansive views.


Another aerial view showcases the sprawling layout of Charli XCX’s Los Angeles home, nestled among lush greenery and rolling hills, providing a serene and private oasis.


This aerial view captures the sprawling home with multiple roofs, featuring an elegantly shaped swimming pool, an outdoor dining area, and lush surrounding greenery.

 Home’s Interior
Home’s Interior
The grand staircase features elegant wrought iron railings and ascends alongside a wall of floor-to-ceiling windows, flooding the space with natural light.


Floor-to-ceiling glass doors in the living room open directly to the pool area, creating a seamless indoor-outdoor flow with lush greenery outside.


A stunning chandelier hangs in the spacious living area, which boasts large windows providing panoramic views of the surrounding landscape.


High ceilings, intricate chandeliers, and expansive windows highlight another angle of the living room, offering stunning views and ample natural light.


A cozy nook with a built-in bench and floor-to-ceiling windows creates a perfect spot for relaxation while enjoying views of the outdoors.


The fireplace in the living area adds a touch of warmth and elegance, perfectly complemented by modern furniture and a large round mirror.


Featuring acoustic panels, plush seating, and an array of musical instruments, the recording studio provides a dedicated space for musical creativity.


Modern woven chairs, a sleek table, and large windows brighten the dining area, which connects seamlessly to the living room.


Minimalist design defines the home office, which features a large window, a built-in desk, and tasteful decor for a productive and serene workspace.


Rustic charm blends with modern elegance in the kitchen and dining area, featuring a large wooden table, contemporary lighting, and ample counter space.


The sleek kitchen features black cabinetry and modern pendant lighting, creating a sophisticated space equipped with state-of-the-art appliances and ample counter space.


With elegant decor, high ceilings, and large windows that fill the room with natural light, the luxurious master bedroom showcases a minimalist design.


The cozy guest bedroom offers a serene retreat with a plush bed, soft lighting, and a large window that overlooks the garden.


Another bedroom boasts ample natural light, comfortable seating, and playful decor, making it a perfect space for relaxation and creativity.


A second-story loft bedroom provides direct access to the deck, with large glass doors and an adjoining staircase for added convenience and style.


This spacious bathroom features a large vanity, elegant fixtures, and a soaking tub positioned next to a large window for a relaxing view.


A luxurious walk-in shower in the bathroom offers a spa-like experience with its glass enclosure, sleek design, and elegant fixtures.


Marble countertops and a large mirror enhance the bathroom’s elegance, complemented by warm lighting and spacious cabinetry.


The minimalist bathroom sink area features marble finishes and subtle decor, creating a functional yet stylish space.


An opulent bathroom includes a grand soaking tub, dual vanities, and expansive windows that provide stunning views and ample natural light.


This luxurious bathroom features a walk-in shower with glass doors, modern tile work, and an adjoining balcony accessible through elegant French doors.


The spacious walk-in closet offers ample storage with built-in shelves, drawers, and hanging spaces, all illuminated by natural light from skylights.




