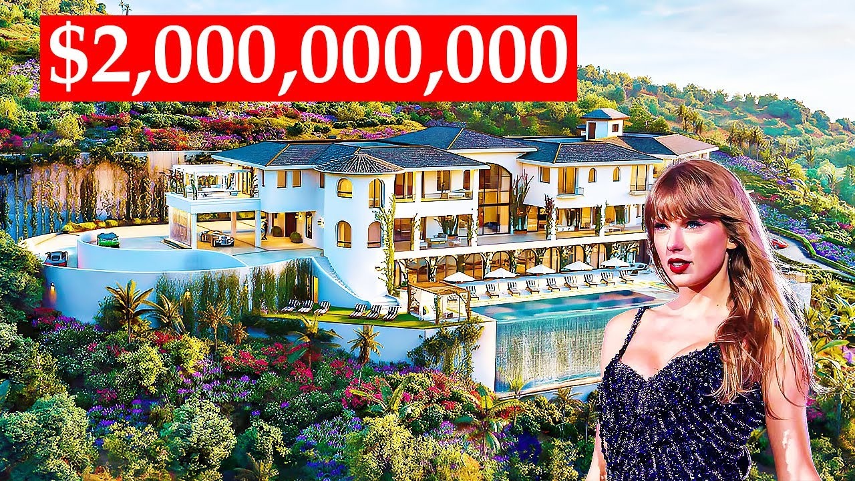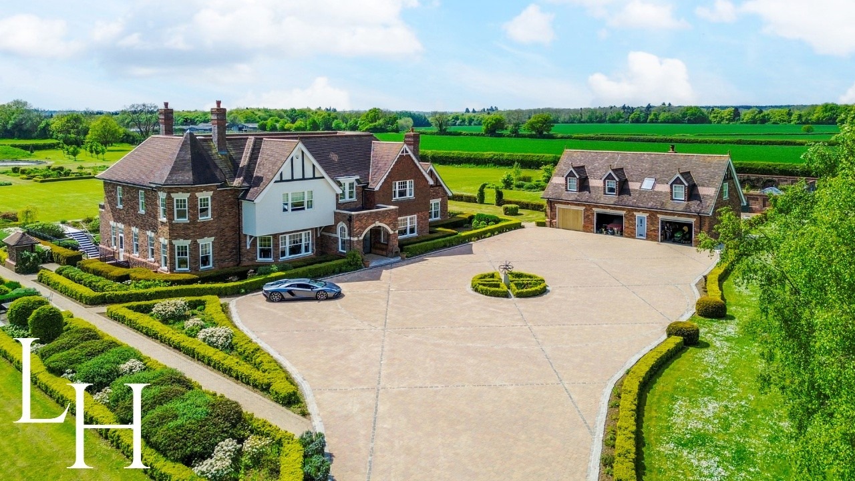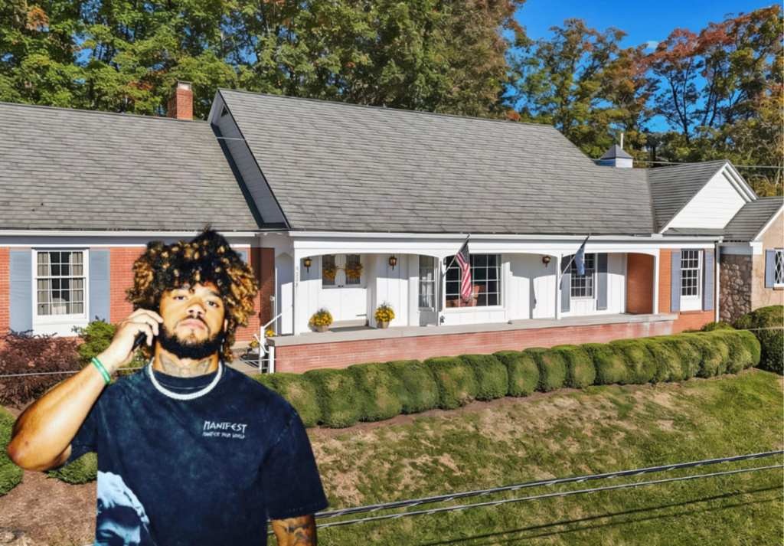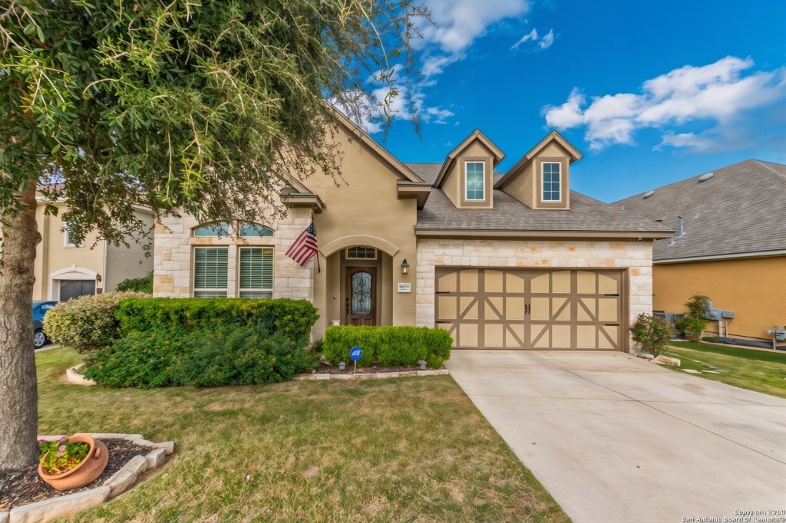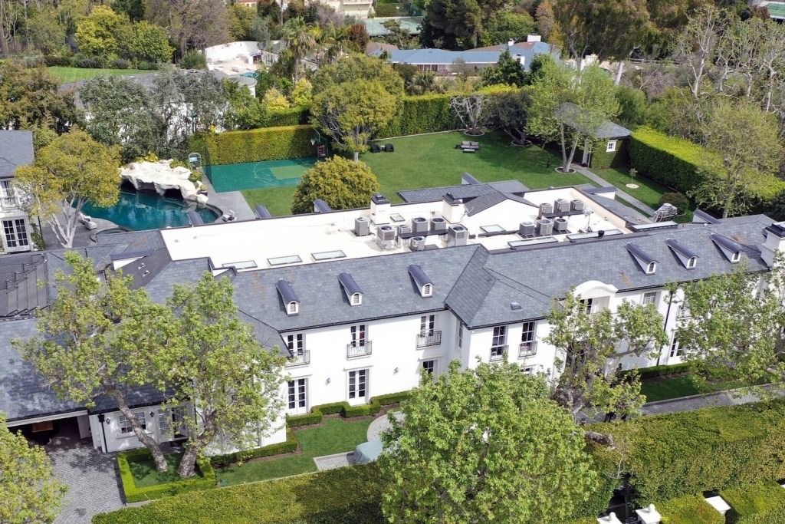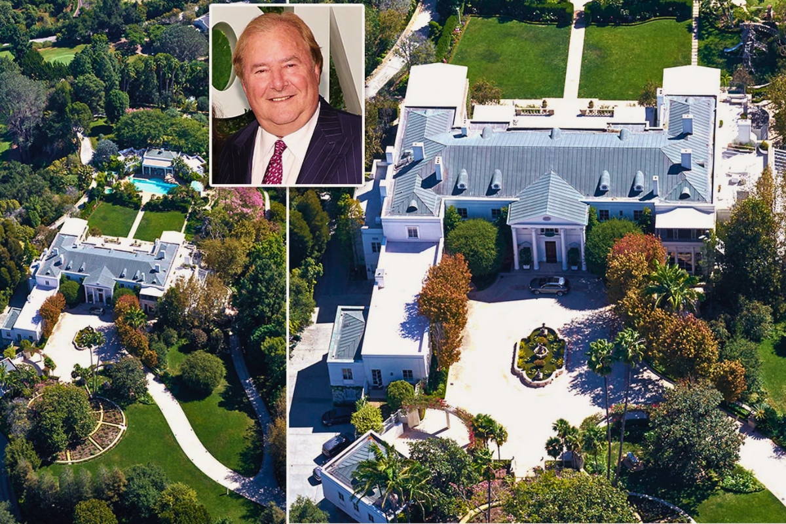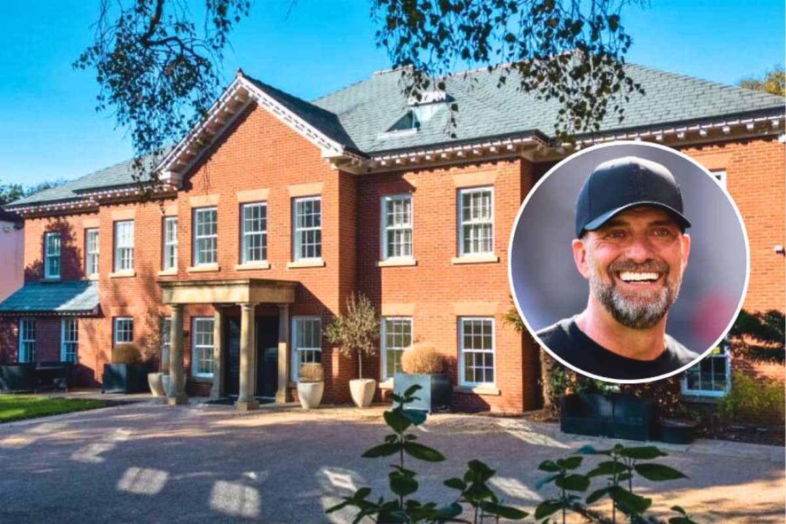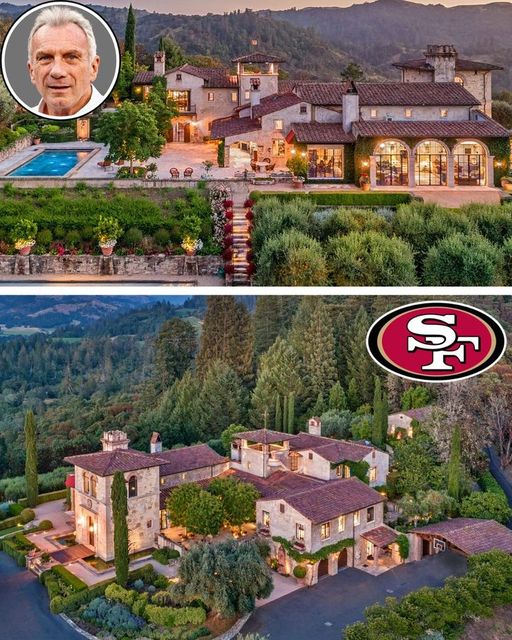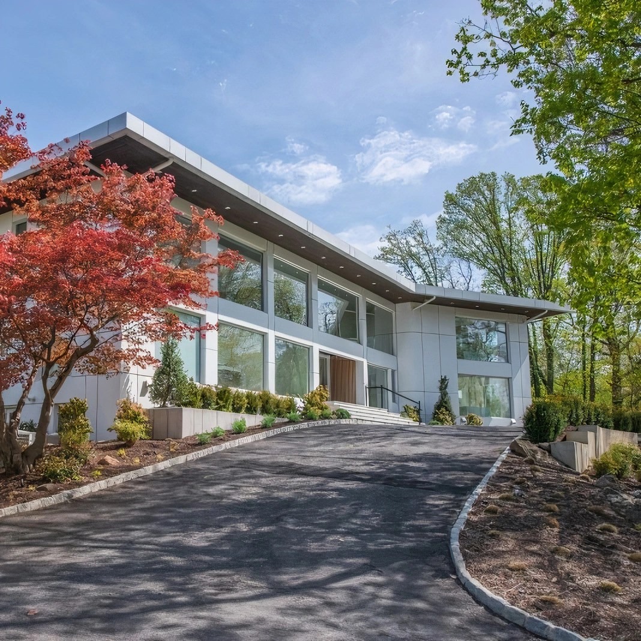
Nestled in the Hollywood Hills, Chrishell Stause’s home is a sanctuary of modern luxury and comfort.
This residence features 4 bedrooms and 4.5 bathrooms, adorned with wide plank European oak floors and a chef’s kitchen equipped with top-tier Wolf and Sub-Zero appliances.
The property also boasts a master bath lined with Italian Calacatta marble, a heated pool, and multiple private outdoor spaces with stunning views.
Scroll down to view the photos of this exquisite retreat.
This Hollywood Hills home features a sleek modern design with clean lines and expansive glass doors, complemented by a sparkling pool and spa.


An aerial view reveals the property’s stunning layout and dense greenery and features a well-appointed outdoor entertainment area with a pool and spacious decks.


The gated entry to the home features an understated yet elegant design, with a modern security system and tall privacy hedges.


A stone-clad facade frames the home, leading to a spacious driveway and a contemporary garage under clear blue skies.




The backyard boasts a heated pool and a chic poolside cabana, custom-designed landscaping, and serene private seating areas.


This serene poolside area offers a stunning view of distant hills under a clear blue sky and lush greenery.


A covered seating area adjacent to the pool provides a relaxed and shaded space with stylish drapes and a patterned floor, ideal for quiet afternoons.


This wooden deck with comfortable outdoor sofas offers a perfect spot to enjoy the breathtaking views of the surrounding landscape and distant city skyline at dusk.


The pool area presents a tranquil setting with its curvaceous design and surrounding landscaping that includes tall bamboo and flowering shrubs.


An evening view of the pool illustrates the property’s vibrant night-time ambiance, LED lighting, and outdoor fireplaces that create a warm and inviting outdoor living space.


A twilight scene captures the home’s open patio and pool area, an outdoor fireplace, and interior lighting, highlighting the peaceful ambiance and modern architectural style.


An aerial view during dusk showcases the well-lit, sprawling property with its sleek roofing and landscaped surroundings, emphasizing the serene and private setting.




Another aerial view reveals the property’s glowing ambiance, emphasizing its geometric elegance and the appealing layout of the rooftop and driveway.

 Home’s Interior
Home’s Interior
A stylish metal art piece and a sleek console table brighten the home’s entryway, with open doors leading to the green outdoors.


The spacious living room blends modern aesthetics with comfort, featuring large sofas and a central coffee table, with sliding doors that open directly onto the pool area.


Expansive sliding doors adjacent to the dining area seamlessly connect indoor elegance with the vibrant outdoor pool and lounge spaces.




Modern furnishings and minimalist decor emphasize open space and natural light in the dining room, positioned close to the kitchen.


Wolf and Sub Zero appliances, a large central island, and sleek cabinetry equip the chef’s kitchen, making it a model of modern luxury perfect for both cooking and socializing.


A blend of modern appliances and chic lighting fixtures, along with a large window offering a view of the pool and vibrant outdoor area, make the kitchen’s design sleek and functional.


This hallway leads to a serene, well-lit bedroom, minimalist design, and framed artwork, providing a tranquil residential space.


Spacious and elegantly furnished, the master bedroom features a sitting area and direct access to outdoor living spaces, creating a seamless indoor-outdoor experience.


The master bedroom highlights its luxurious comfort and direct pool access, offering spectacular views and a relaxed, open atmosphere.


High-end finishes, including a marble vanity and a sophisticated mirror setup, equip this modern and spacious bathroom, enhancing the clean and bright aesthetic.


The bathroom shows a large marble-lined shower area, a skylight, and contemporary wall art, creating a spa-like environment.


An elegant marble shower enclosure with clear glass doors provides a luxurious and modern feel to the bathroom.


A bright bedroom with large windows offers a calming view of lush outdoor greenery, featuring minimalist decor and ample natural light.


This bathroom design features a sleek, modern shower and a patterned floor, combining functionality with artistic touches for a unique appeal.


A serene bedroom overlooks the garden, showcasing a comfortable bed and tasteful decor that highlights simplicity and relaxation.


The bathroom maintains a clean, modern design with a large mirror and white cabinetry, leading into a spacious and light-filled bedroom area.


This spacious bathroom features a walk-in shower and large frosted glass doors that ensure privacy while bathing in a sleek, contemporary setting.


The bedroom offers a peaceful retreat with its bright, airy feel, crisp white linens, and a view of greenery through the window, perfect for relaxation.


A sleek bathroom features modern white fixtures and marble accents, paired with a pristine white bathtub for a serene bathing experience.


Unique wall art and stylish furnishings make the home office a dynamic and inspiring workspace with views of the pool area.


Modern appliances, a deep sink, and a patterned tile floor make the laundry room both functional and stylish, with surrounding windows that let in natural light.


The latest amenities and a clean, polished floor equip the spacious garage, offering ample space for storage and vehicle parking.



