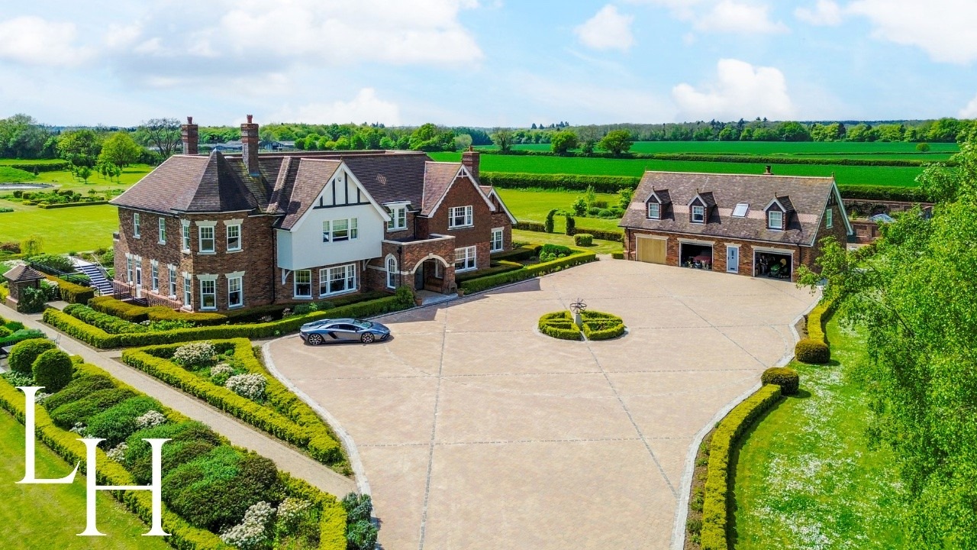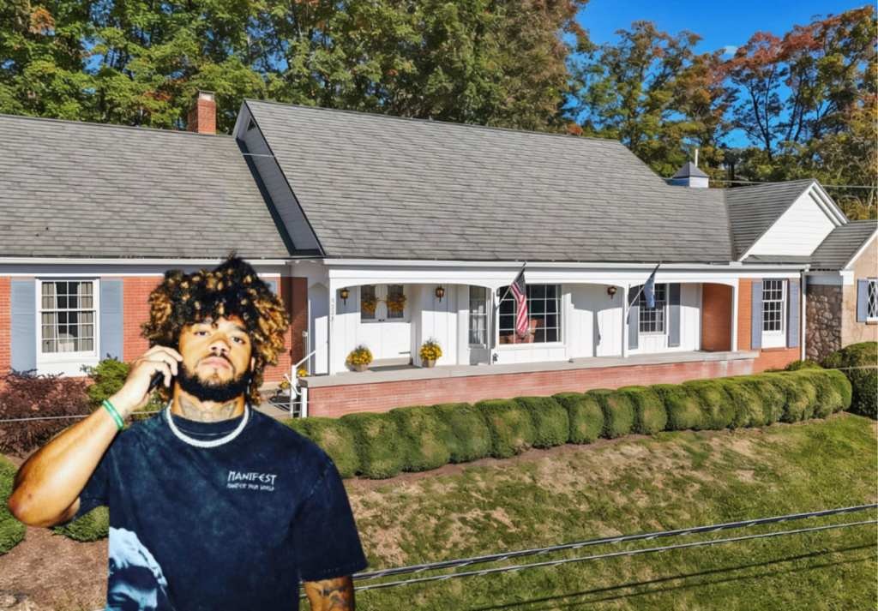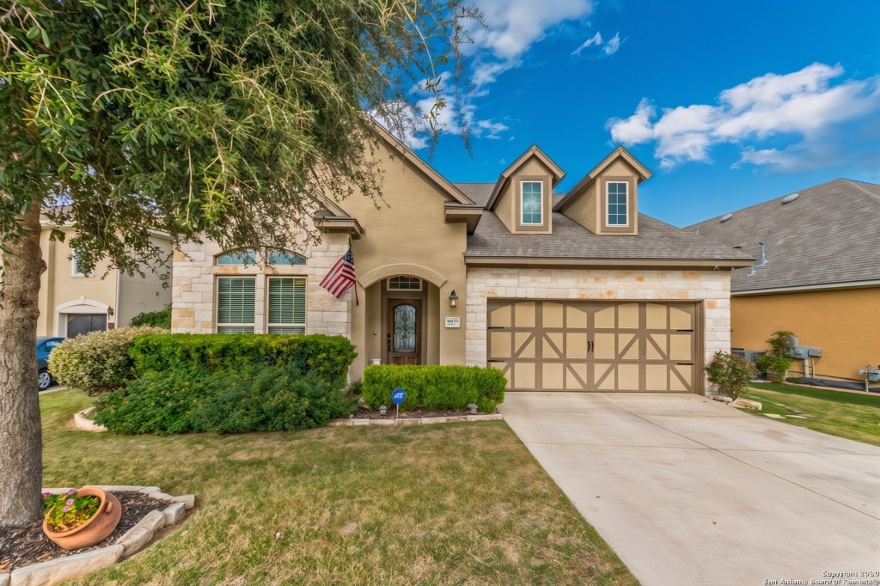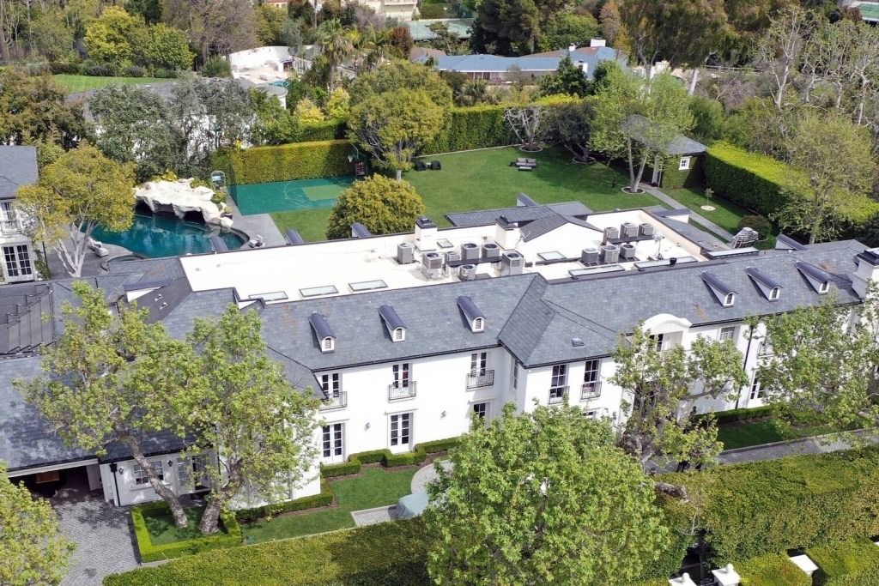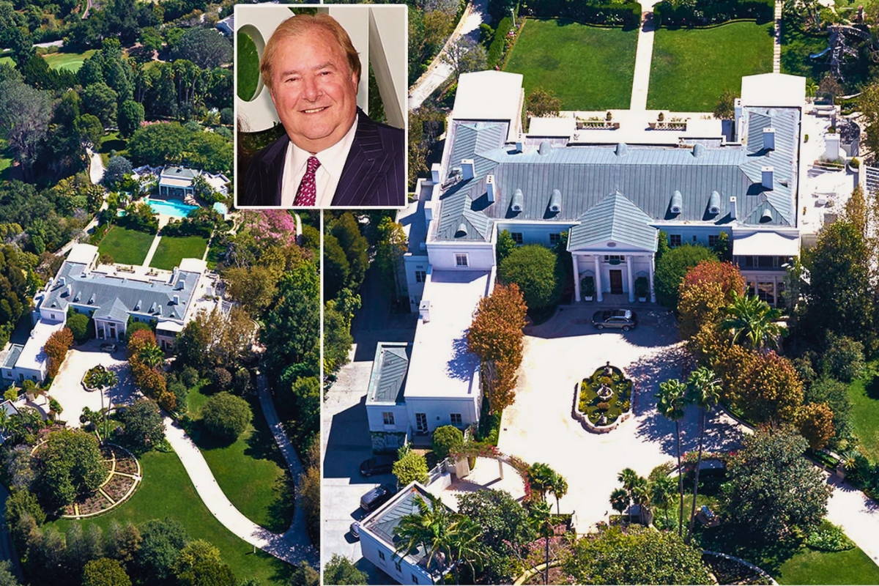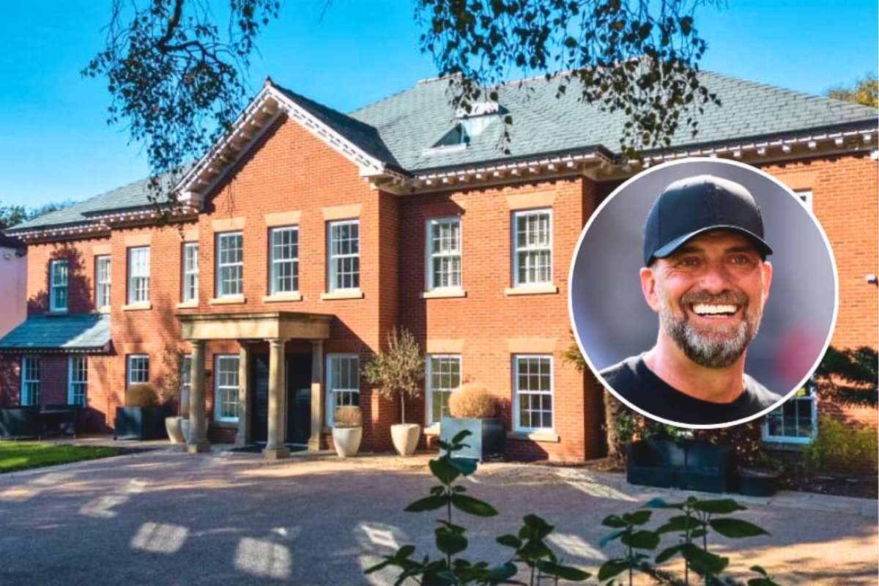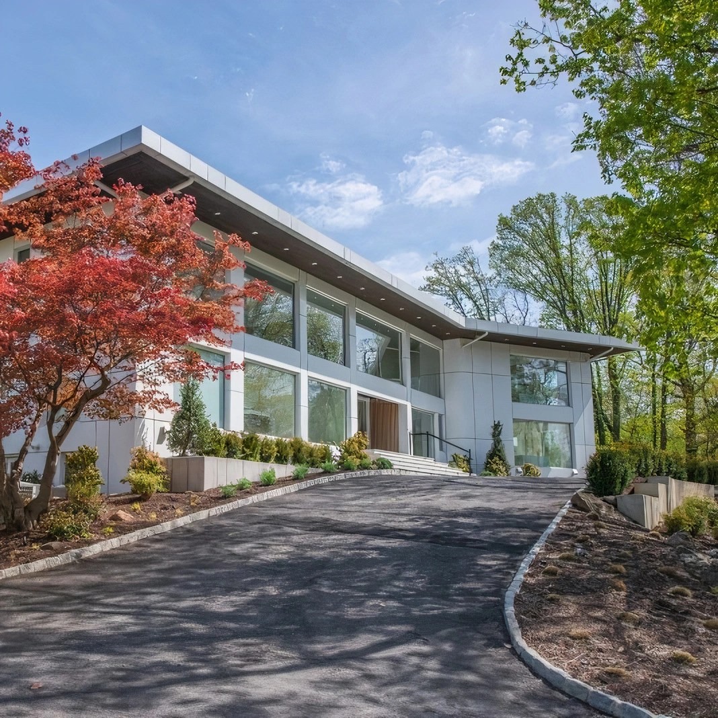
Nestled in the prestigious Monte Nido neighborhood, Halsey’s private gated compound spans 5 acres, offering seclusion just minutes from Malibu Beach.
This estate has undergone a complete renovation, reflecting the elegance of California Mission and Santa Barbara architectural styles, highlighted by its 9,659 square foot main house adorned with luxurious amenities.
Lush grounds populated with stunning oaks and sycamores surround the property, featuring multiple guest houses, a meditation teahouse, and resort-style outdoor spaces including a mosaic pool and spa.
Explore further to discover breathtaking views and unique features in this stunning home through the photos below.
The evening view of the luxurious estate showcases a breathtakingly lit swimming pool, with the main house radiating warmth and elegance, mature trees, and serene landscaping.


Featuring a spacious driveway, the grand entrance of the gated compound leads up to a charming outbuilding, surrounded by towering trees and lush greenery.


A picturesque bridge over a gentle stream sets a tranquil tone as it leads to meticulously maintained grounds and garden structures, majestic trees, and soft skies.


Tall, slender trees frame the charming entrance to this stucco home, nestled among lush landscaping and a quaint circular driveway.


During daylight, the front of the main house offers a view of the beautiful, well-kept gardens and a large, welcoming driveway that enhances the estate’s grandeur.


Stone steps lead up to a gentle waterfall with lush plantings, creating a peaceful retreat under the shade of mature trees.


A sheltered patio perfectly designs the outdoor living area for relaxation, featuring comfortable seating, a fireplace, and a kitchenette.


The natural brook cascades through a beautifully landscaped garden, providing a serene atmosphere and the sound of flowing water.


A large, rectangular swimming pool serves as the centerpiece of the backyard, with ample lounging areas and mature trees.


This view of the estate’s pool area highlights the spacious sunbathing and relaxation zones set amidst a lush garden backdrop.


A sprawling lawn leads to a cozy outdoor lounge area and pool, nestled between lush trees and vibrant greenery, ideal for relaxation and gatherings.


This spacious garden offers a secluded grassy area with dense trees, providing a perfect spot for quiet reflection or leisure.


A charming bridge crosses over a tranquil pond, leading to the elegantly designed main house, set against a backdrop of mature trees and a serene landscape.


The view from the bridge shows a vineyard climbing the hillside, adjacent to rocky landscaping and green bushes, contributing to the estate’s rustic charm.


Warm light pours out from the large windows of this stone cottage, invitingly set against a tranquil garden pond and towering evergreens.


The meditation room features a vaulted ceiling with natural wood beams, large windows offering views of the surrounding nature, and minimalist decor, creating a serene space for relaxation and reflection.


Surrounded by a lush garden, the guest house provides a private retreat with a covered porch and comfortable seating, perfect for enjoying scenic views.


An expansive outdoor entertainment area features a built-in fireplace, elegant seating arrangements, and direct access to the stone-lined pond, making it perfect for evening gatherings.


The garden sets a flowing waterfall and rich vegetation, framing a scenic sitting area that blends seamlessly into the natural landscape.


An aerial view of the estate shows its extensive layout, including the sprawling house with its terra cotta roof, multiple outdoor lounges, and the large pool with dense greenery.

 Home’s Interior
Home’s Interior
The inviting entryway welcomes with ornate iron gates and a striking lantern, leading to a grand staircase within a warm, archway-framed hall.




The spacious living room features a large fireplace with intricate tilework, luxurious seating, and a sophisticated dark wood and wrought iron chandelier.






Rich dark wood paneling, a two-story bookshelf accessible by a spiral staircase, and a cozy seating area by the fireplace create a warm ambiance in the library, ideal for intimate gatherings or quiet reading.


A unique, helical staircase crafted in dark wood and ornate ironwork provides a striking access point to the upper levels, enhancing the luxurious feel of the home.


An elegant library loft overlooks the main floor, with a dramatic chandelier, and extensive bookshelves filled with volumes, reflecting a sophisticated and intellectual atmosphere.


The dining room has vibrant red chairs and a large wooden table, a classic fireplace, and rich patterned carpet, offering a stylish space for formal meals.


Opening to a serene outdoor area, the dining room features sliding doors that frame a picturesque waterfall, creating a stunning backdrop for meals.


This dining area features a captivating blend of old-world charm with arched windows a large chandelier, and vibrant red chairs, creating an inviting space for meals.


The kitchen boasts rich wooden cabinetry, a copper hood, and a central island with a farmhouse sink, making it a functional yet stylish space for culinary activities.


Elegant archways seamlessly connect the spacious kitchen to the dining room, blending traditional design with modern conveniences.


The comfortable family room features a lofted ceiling, dark wooden accents, a sophisticated decor palette, a large entertainment system, and ample seating.


Tiered leather seating, warm lighting, and state-of-the-art audiovisual equipment design this home theater for an exceptional viewing experience.


The bathroom features exquisitely patterned tiles and a carved wood vanity, mirrors, and elegant wall sconces, creating a luxurious and refined space.


A serene bedroom combines modern and traditional elements, featuring a high arched window, rich wooden floors, and a neutral color palette that invites relaxation.




Featuring a freestanding tub, dual vanities, and a spacious layout, the large bathroom enhances its luxurious appeal with a tiled backdrop.


This bathroom displays a modern aesthetic with dark wood cabinetry, a large mirror, and direct access to an outdoor patio blending functionality with style.


Rich wooden flooring complements the white shelving in this spacious walk-in closet, which leads to a cozy, warmly lit dressing area.


The open space showcases a stylish iron railing along the balcony, exposed wooden beams, and elegant sconces that illuminate the area.


A bedroom opens up to a scenic balcony with views of lush greenery, featuring wooden beams that match the door and a sleek, modern bed.


Another bedroom boasts a unique ceiling design with dark wooden beams, a stylish bed with a decorative headboard, and a simple yet elegant furniture setup.


This bathroom includes a walk-in shower enclosed in glass, detailed tiling throughout, and a wooden vanity that adds a touch of rustic charm.


A classic billiard table, ornate wooden details, a distinctive spiral staircase, and wooden beams set the game room, enhancing the cozy ambiance.


An intimate wine cellar features a charming fireplace, a traditional wooden barrel table, and extensive wine racks for an impressive display.


Wooden beams complement the room’s natural light in the spacious home gym, equipped with a variety of modern exercise machines.


A luxurious bedroom includes a four-poster bed, exposed wooden beams, and a seating area by the window, offering a peaceful retreat.


The bedroom features a large bed, modern amenities, and direct access to the outdoors, perfect for enjoying the estate’s natural surroundings.


This bathroom showcases a contemporary design with a large walk-in shower, double vanity, and sophisticated finishes.


Acoustic panels and an array of guitars adorn the walls of this modern music studio, featuring a central mixing desk and plush leather seating for comfortable music production.




