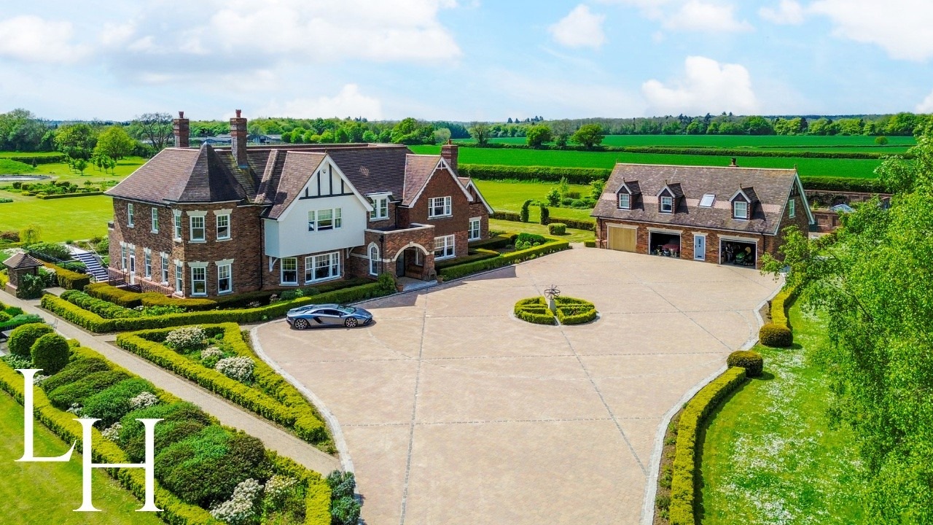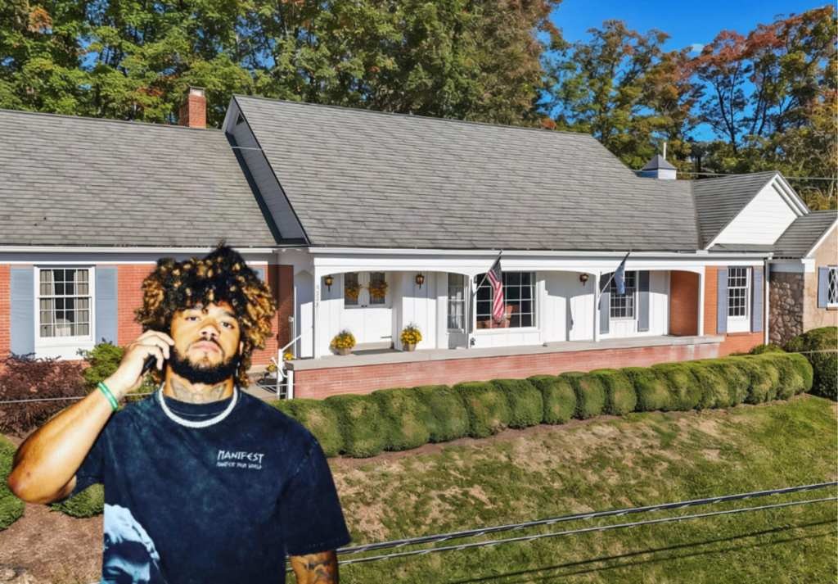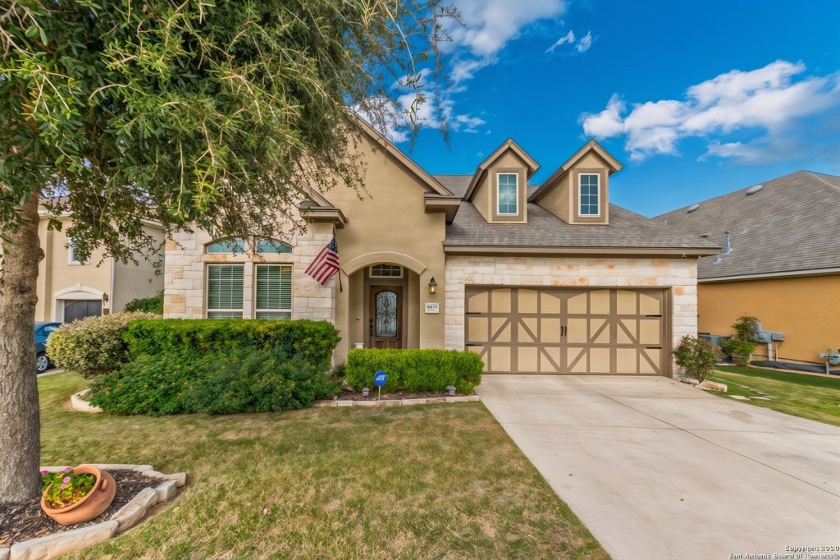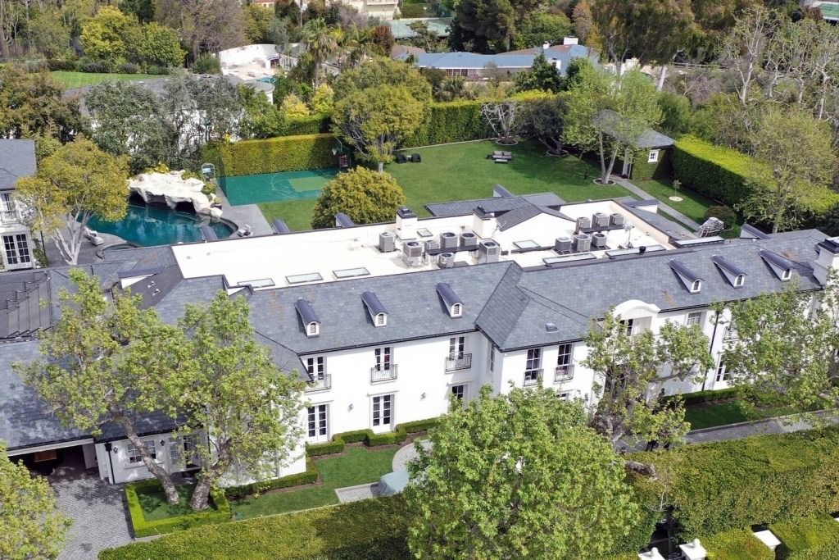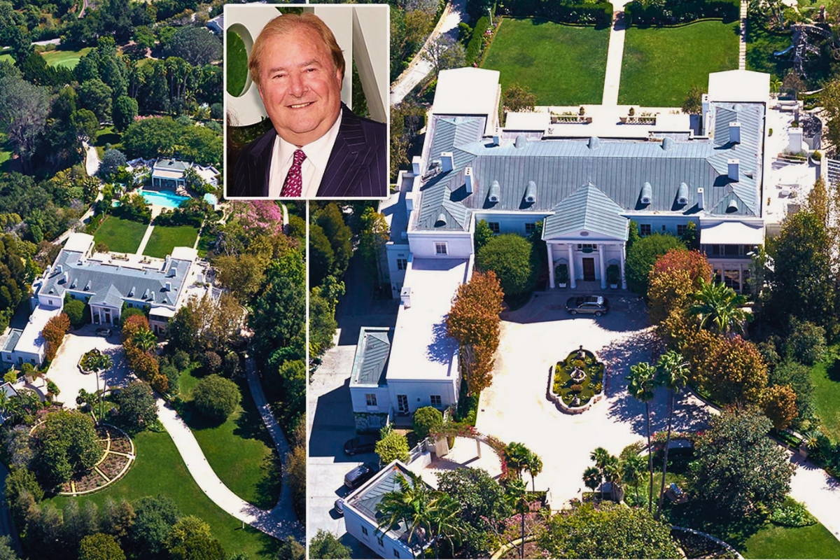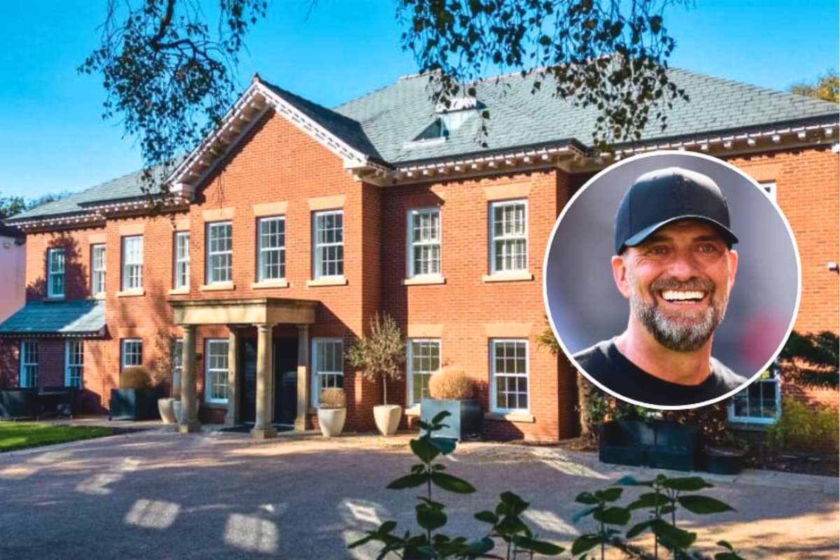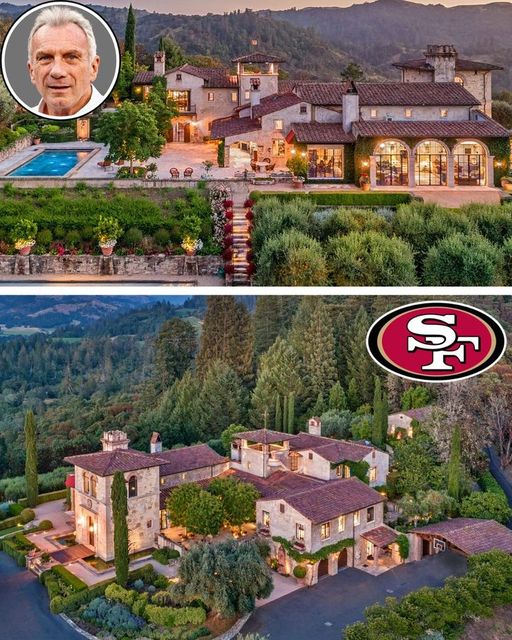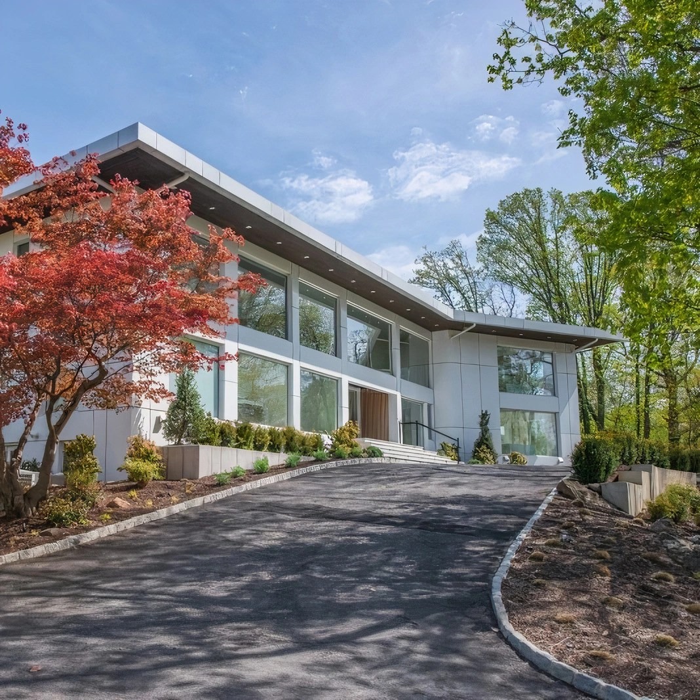 Image Credit : Redfin
Image Credit : Redfin
After spending seven seasons with the Chicago Bears, Eddie Jackson has signed a one-year contract with the Baltimore Ravens.
The 30-year-old athlete owns a $1.4 million, six-bedroom French Provincial-style mansion in Long Grove.
Spanning 6,750 square feet, the house features eight bathrooms, custom millwork, and a state-of-the-art kitchen.
This kitchen is outfitted with new Monogram stainless steel appliances, a 48-inch professional gas stove, quartz countertops, and a butler’s pantry.
Additionally, the basement includes a theater room and a wine cellar.
On the first floor, the primary bedroom suite boasts a sitting room and a walk-in closet with an organized closet system.
The property also includes a marble foyer, a first-floor library with built-ins, and a four-car attached garage.
Scroll down to view the stunning photos of Eddie Jackson’s beautiful property.
The exterior of the home presents a stately facade with a spacious driveway, surrounded by lush greenery and trees, creating a serene environment.

 Image Credit : Redfin
Image Credit : Redfin
A large lawn area showcases the backyard and provides a view of the home’s elegant brick and stone exterior, offering ample space for outdoor activities.

 Image Credit : Redfin
Image Credit : Redfin
Seamlessly integrated into the home’s design, the three-car garage provides ample parking and storage space, featuring architectural details that enhance its curb appeal.

 Image Credit : Redfin
Image Credit : Redfin
The brick exterior of the home showcases a timeless design with large windows and French doors opening to a spacious patio area.

 Image Credit : Redfin Elegant Interiors
Image Credit : Redfin Elegant Interiors
Double doors, intricate marble flooring, and high ceilings in the foyer set an elegant tone upon entry.

 Image Credit : Redfin
Image Credit : Redfin
Arched columns and detailed moldings enhance the grandeur of the foyer, leading to an open and bright living space.

 Image Credit : Redfin
Image Credit : Redfin
The living room features a coffered ceiling and large windows, creating a bright and inviting space perfect for relaxation or entertaining.

 Image Credit : Redfin
Image Credit : Redfin
An elegant chandelier and custom moldings adorn the octagonal ceiling of the formal living area, highlighting the room’s luxurious design elements.

 Image Credit : Redfin
Image Credit : Redfin
The living room offers a cozy fireplace, plush seating, and a harmonious blend of traditional and contemporary decor.

 Image Credit : Redfin
Image Credit : Redfin
A stylish chandelier, wainscoting, and French doors in the dining room make it ideal for formal gatherings and elegant dinners.

 Image Credit : Redfin
Image Credit : Redfin
The great room boasts a soaring ceiling, expansive windows, and a grand staircase with intricate iron railings, blending luxury and comfort seamlessly.

 Image Credit : Redfin
Image Credit : Redfin
Natural light floods the great room, showcasing the beautiful fireplace and high, arched windows that provide stunning outdoor views.

 Image Credit : Redfin
Image Credit : Redfin
The open-concept layout of the great room and kitchen area allows for seamless entertaining, with custom cabinetry, high-end appliances, and a spacious island.

 Image Credit : Redfin
Image Credit : Redfin
A tray ceiling, large windows, and French doors that open to the patio accentuate the formal dining area, creating a seamless indoor-outdoor experience.

 Image Credit : Redfin
Image Credit : Redfin
An expansive living area features high ceilings, hardwood floors, and an open-concept design that flows seamlessly into the kitchen, ideal for entertaining.

 Image Credit : Redfin
Image Credit : Redfin 
 Image Credit : Redfin
Image Credit : Redfin
Hardwood flooring and a beautifully crafted door adorn the foyer, setting a luxurious tone upon entry.

 Image Credit : Redfin
Image Credit : Redfin
The gourmet kitchen boasts a large island with quartz countertops, custom cabinetry, and high-end stainless steel appliances, making it perfect for culinary enthusiasts.

 Image Credit : Redfin
Image Credit : Redfin
With an open-concept layout, the kitchen flows effortlessly into the dining and living areas, highlighting the home’s spaciousness and modern design.

 Image Credit : Redfin
Image Credit : Redfin
Pendant lighting and a professional-grade gas stove complement the kitchen’s elegant design, providing both style and functionality.

 Image Credit : Redfin
Image Credit : Redfin
A built-in butler’s pantry with dark wood cabinetry offers additional storage and prep space, conveniently located next to the kitchen.

 Image Credit : Redfin
Image Credit : Redfin
The upstairs loft area features vaulted ceilings and expansive windows, creating a bright and airy space ideal for a home office or reading nook.

 Image Credit : Redfin
Image Credit : Redfin 
 Image Credit : Redfin
Image Credit : Redfin
This bedroom suite includes a fireplace, large windows, and a tray ceiling, providing a luxurious retreat with ample natural light.

 Image Credit : Redfin
Image Credit : Redfin
The kitchen and dining area boast hardwood floors, custom millwork, and an open layout with modern appliances, perfect for culinary enthusiasts.

 Image Credit : Redfin
Image Credit : Redfin
A versatile room with built-in shelves and large windows can serve as a library, office, or playroom, showcasing the home’s flexibility.

 Image Credit : Redfin
Image Credit : Redfin
This luxurious bathroom features a standalone soaking tub, a spacious walk-in shower with marble tile, and a double vanity with ample storage space.

 Image Credit : Redfin
Image Credit : Redfin
Dual vanities in the bathroom are set in custom cabinetry with arched niches, adding an elegant touch to the room.

 Image Credit : Redfin
Image Credit : Redfin
The walk-in shower boasts sleek marble walls and a built-in bench, offering a spa-like experience with modern fixtures.

 Image Credit : Redfin
Image Credit : Redfin
An expansive walk-in closet includes custom shelving, drawers, and a central island, providing organized storage for an extensive wardrobe.

 Image Credit : Redfin
Image Credit : Redfin
A cozy nursery features vaulted ceilings, a large window for natural light, and neutral decor, creating a serene environment for a baby.

 Image Credit : Redfin
Image Credit : Redfin
Large windows, plush carpeting, and high ceilings adorn the bedroom, providing a comfortable and inviting space.

 Image Credit : Redfin
Image Credit : Redfin
Another bedroom showcases a tray ceiling, French doors leading to a balcony, and luxurious finishes, offering a private retreat within the home.

 Image Credit : Redfin
Image Credit : Redfin
The modern bathroom includes a sleek vanity, a walk-in shower with glass doors, and contemporary lighting fixtures, ensuring both style and functionality.

 Image Credit : Redfin
Image Credit : Redfin
A quartz countertop vanity, glass-enclosed shower, and classic fixtures equip an additional bathroom, blending practicality with elegance.

 Image Credit : Redfin
Image Credit : Redfin
This pristine bathroom features white cabinetry, a sleek quartz countertop, and elegant fixtures, leading into a hallway with custom millwork and moldings.

 Image Credit : Redfin
Image Credit : Redfin
A marble vanity, modern light fixtures, and a clean, white-tiled shower area highlight a well-appointed bathroom, providing a serene and stylish environment.

 Image Credit : Redfin
Image Credit : Redfin
Subway tiles and a high-quality showerhead adorn a luxurious shower area, reflecting meticulous attention to detail in its design.

 Image Credit : Redfin
Image Credit : Redfin
A sophisticated home theater with plush seating, a large screen, and stylish movie posters offers a perfect setting for cinematic experiences.

 Image Credit : Redfin
Image Credit : Redfin
An expansive basement area features a large bar with ample seating, a cozy fireplace with a stone mantle, and recessed lighting, ideal for entertainment.

 Image Credit : Redfin
Image Credit : Redfin
The pool table, comfortable seating, and elegant light fixtures complete a spacious recreation room in the basement, creating a versatile space for leisure activities.

 Image Credit : Redfin
Image Credit : Redfin
A beautifully designed basement lounge area features large windows, a cozy fireplace, and tasteful furnishings, providing a comfortable and inviting atmosphere.

 Image Credit : Redfin
Image Credit : Redfin
The bright and airy basement kitchen area with a long countertop, modern appliances, and wood flooring is perfect for casual dining and gatherings.

 Image Credit : Redfin
Image Credit : Redfin
A uniquely designed wine cellar with rustic brick walls and custom-built wine storage offers a sophisticated space for wine enthusiasts to store and display their collections.

 Image Credit : Redfin
Image Credit : Redfin
This sleek and modern bathroom with a glass-enclosed shower, a white vanity with quartz countertops, and contemporary lighting exude a sense of luxury and refinement.

 Image Credit : Redfin
Image Credit : Redfin
A pristine bathroom features white cabinetry, sleek quartz countertops, and elegant fixtures, with a large window allowing natural light to enhance the space.

 Image Credit : Redfin
Image Credit : Redfin
Another bathroom offers a clean and minimalist design with a marble vanity, understated lighting, and a spacious layout that emphasizes functionality and style.

 Image Credit : Redfin
Image Credit : Redfin
A close-up of the vanity showcases the contemporary design, featuring sleek fixtures, a quartz countertop, and modern lighting, reflecting meticulous attention to detail.

 Image Credit : Redfin
Image Credit : Redfin
The laundry room includes ample storage with rich wooden cabinets and spacious tile flooring, designed for both utility and style.

 Image Credit : Redfin
Image Credit : Redfin

