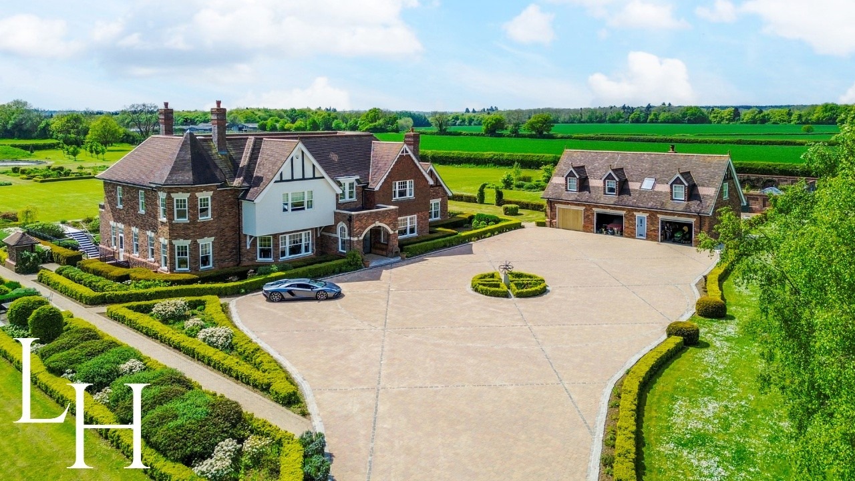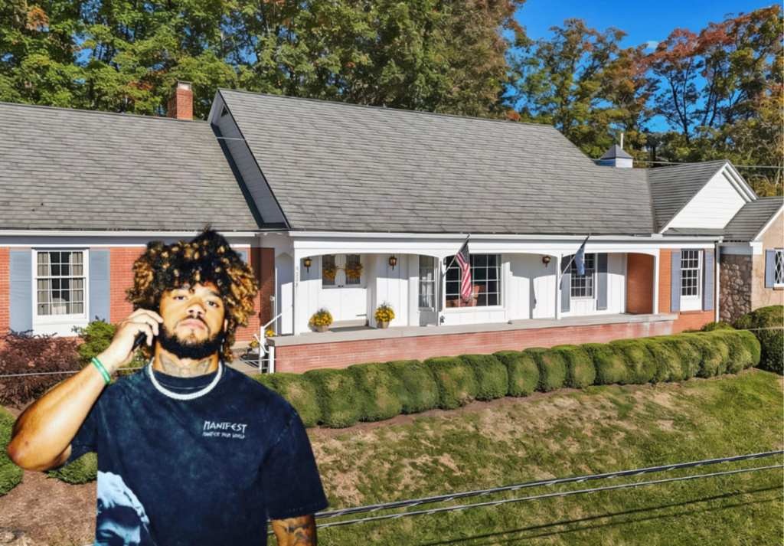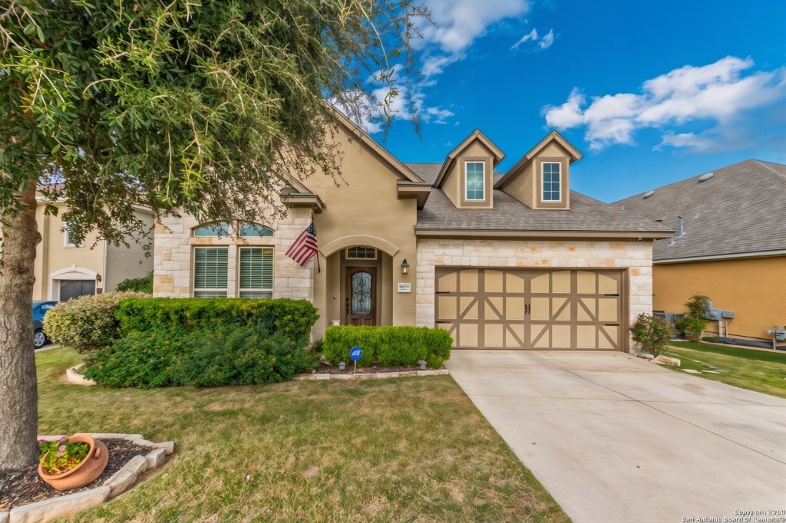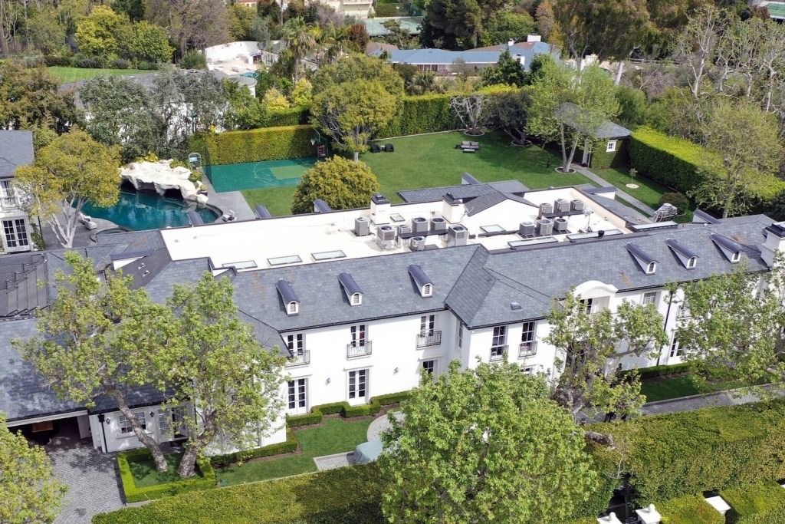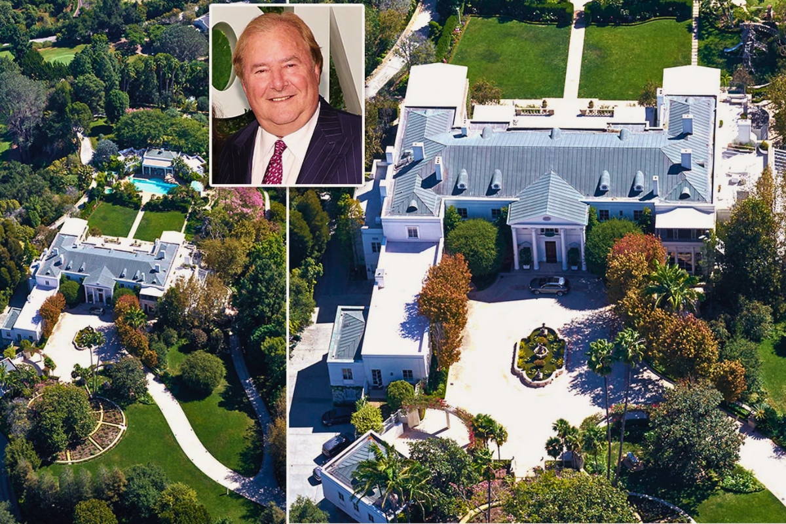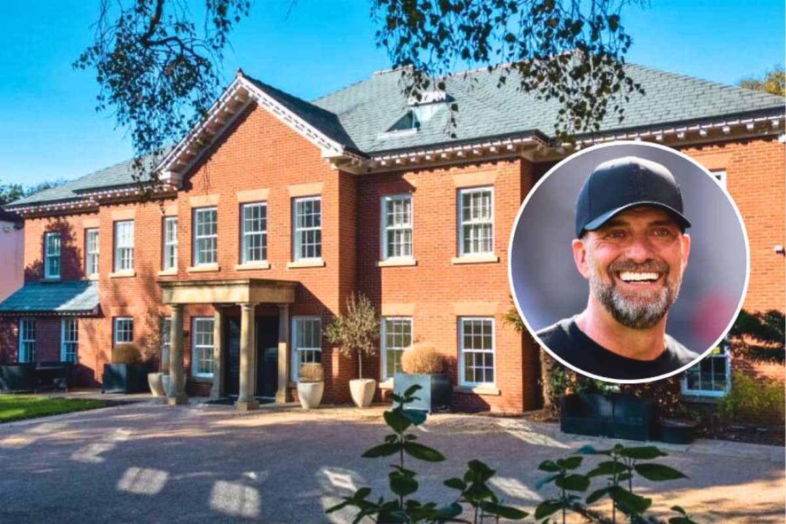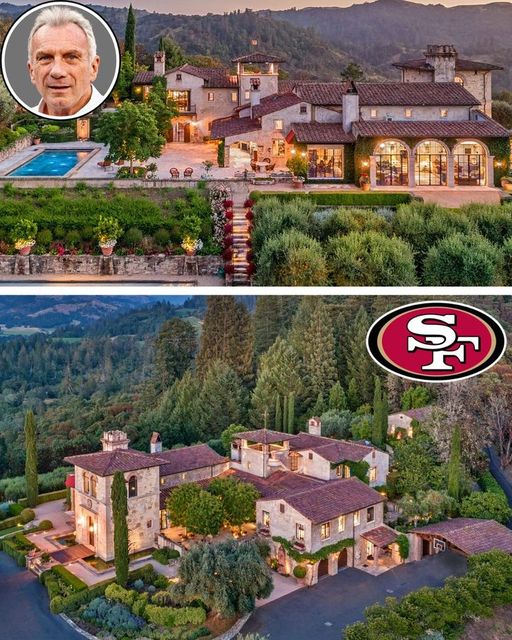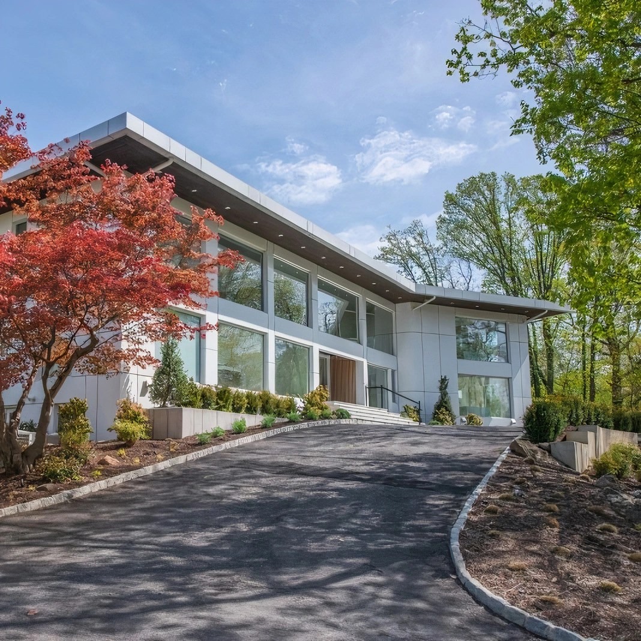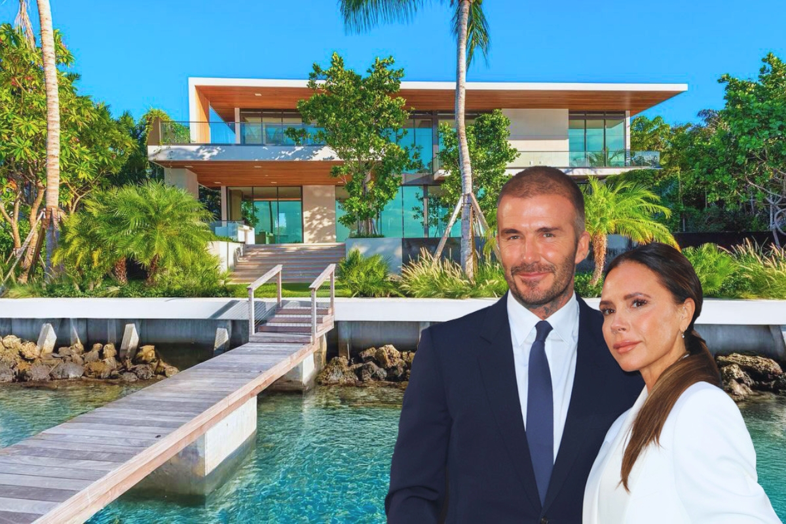 Image Credit: Sotheby’s International Realty
Image Credit: Sotheby’s International Realty
Julianne Hough’s Los Angeles home is an enchanting Cape Cod–style retreat that beautifully marries timeless elegance with modern comfort.
Perched high on a promontory, this 3,000-square-foot haven offers breathtaking views of the Hollywood sign and Griffith Observatory.
Designed by architect Steve Wunderlich and interior designer Jake Arnold, the home features custom-painted kitchen cabinets in baby blue and green, a serene garden, and a rustic main bathroom with access to a private balcony.
The living room, flooded with natural light, provides elegant seating and chic decor, while the dining room, with its views of the lush garden, is perfect for hosting gatherings.
Outside, a tree-shielded terrace and heated pergola invite year-round enjoyment, leading to a sparkling swimming pool and spa that create a true paradise for relaxation.
Scroll down to explore the stunning photos of this beautifully curated space, where every detail has been thoughtfully crafted to achieve a perfect blend of sophistication and warmth.
The outdoor dining area features a rustic wooden table and wicker chairs under a charming pergola adorned with warm, hanging light fixtures, creating an inviting space for al fresco meals.
 Image Credit: Sotheby’s International Realty
Image Credit: Sotheby’s International Realty
Centered around a sandblasted brick fireplace, the garden seating area beautifully integrates into the lush greenery, offering a cozy spot for intimate gatherings.
 Image Credit: Sotheby’s International Realty
Image Credit: Sotheby’s International Realty
Framed by lush greenery, the pergola-covered outdoor dining space offers stunning views, providing a serene environment for enjoying meals or quiet moments in nature.
 Image Credit: Sotheby’s International Realty
Image Credit: Sotheby’s International Realty
Viewed from a slightly elevated angle, the backyard highlights the garden pathways and outdoor living spaces, blending seamlessly with the natural surroundings.
 Image Credit: Sotheby’s International Realty
Image Credit: Sotheby’s International Realty
At dusk, the outdoor dining area under the pergola comes alive with soft lighting, making it an ideal spot for evening relaxation or entertainment.
 Image Credit: Sotheby’s International Realty
Image Credit: Sotheby’s International Realty
The wooden dining table, paired with wicker chairs, sits under a natural canopy, offering an intimate setting for enjoying meals with a view of the expansive landscape.
 Image Credit: Sotheby’s International Realty
Image Credit: Sotheby’s International Realty
The Cape Cod–style home features ivy-clad walls and a welcoming entrance that exudes timeless elegance and charm.
 Image Credit: Sotheby’s International Realty
Image Credit: Sotheby’s International Realty
String lights illuminate the garden at night, turning the backyard into a magical oasis perfect for unwinding or hosting.
 Image Credit: Sotheby’s International Realty
Image Credit: Sotheby’s International Realty
The rear view of the home at twilight showcases the well-designed outdoor living spaces, highlighting the seamless indoor-outdoor flow that enhances the property’s appeal.
 Image Credit: Sotheby’s International Realty
Image Credit: Sotheby’s International Realty
Nestled under a cozy covered patio, the outdoor lounge area offers a perfect spot for relaxation with plush seating and warm ambient lighting.
 Image Credit: Sotheby’s International Realty
Image Credit: Sotheby’s International Realty
The home’s multi-level backyard showcases terraced landscaping, with a stunning swimming pool below, framed by lush greenery and offering serene views at twilight.
 Image Credit: Sotheby’s International Realty
Image Credit: Sotheby’s International Realty
A view from the upper balcony captures the sparkling pool area and beautifully manicured gardens, with the hills of Hollywood providing a breathtaking backdrop at sunset.
 Image Credit: Sotheby’s International Realty
Image Credit: Sotheby’s International Realty
Soft evening light bathes the property’s exterior, highlighting the classic architectural details, expansive windows, and inviting outdoor spaces that seamlessly blend with the surrounding nature.
 Image Credit: Sotheby’s International Realty
Image Credit: Sotheby’s International Realty
The view from the upper level provides a sweeping vista of the pool area and the lush Hollywood Hills, with the balcony offering a serene spot to take in the sunset.
 Image Credit: Sotheby’s International Realty
Image Credit: Sotheby’s International Realty
Set amidst well-manicured lawns and surrounded by lounge chairs, the swimming pool creates a peaceful retreat, inviting relaxation in this private, elevated oasis.
 Image Credit: Sotheby’s International Realty
Image Credit: Sotheby’s International Realty
The patio area outside the main living space features comfortable outdoor seating, providing an ideal setting for casual gatherings and enjoying the California weather.
 Image Credit: Sotheby’s International Realty
Image Credit: Sotheby’s International Realty
Designed for comfort and intimacy, the cozy outdoor sitting area under the covered patio features plush cushions and a warm, inviting atmosphere.
 Image Credit: Sotheby’s International Realty
Image Credit: Sotheby’s International Realty
The property offers a stunning view of the Griffith Observatory, showcasing one of Los Angeles’s most iconic landmarks against the backdrop of rolling hills.
 Image Credit: Sotheby’s International Realty
Image Credit: Sotheby’s International Realty
Lined with mature trees and offering distant views of the surrounding hills, the expansive driveway provides a grand and welcoming entrance to the property.
 Image Credit: Sotheby’s International Realty
Image Credit: Sotheby’s International Realty
The front of the house showcases a classic Cape Cod-style design, with elegant black shutters, ivy-clad walls, and large planters flanking the front door.
 Image Credit: Sotheby’s International Realty
Image Credit: Sotheby’s International Realty
Comfortable seating with white-cushioned chairs adorns the balcony, providing a serene spot to enjoy expansive views of the surrounding Hollywood Hills.
 Image Credit: Sotheby’s International Realty Beautiful Interiors
Image Credit: Sotheby’s International Realty Beautiful Interiors
The living room centers around a grand brick fireplace, creating a warm and inviting atmosphere, with comfortable seating and rustic accents that complement the home’s earthy tones.
 Image Credit: Sotheby’s International Realty
Image Credit: Sotheby’s International Realty
Natural light illuminates the entrance area, where an open flow connects to the dining room and living spaces, showcasing the home’s warm and inviting atmosphere.
 Image Credit: Sotheby’s International Realty
Image Credit: Sotheby’s International Realty
The living room features a warm brick fireplace, wood floors, and cozy seating areas, creating an inviting space for relaxation and entertainment.
 Image Credit: Sotheby’s International Realty
Image Credit: Sotheby’s International Realty
Exposed brick, a wooden vanity, and a soaking tub with views define the rustic powder room, creating a perfect retreat for relaxation.
 Image Credit: Sotheby’s International Realty
Image Credit: Sotheby’s International Realty
Natural light floods the living room through large windows, where comfortable seating is arranged around a chic coffee table, enhancing the room’s welcoming vibe.
 Image Credit: Sotheby’s International Realty
Image Credit: Sotheby’s International Realty
The dining room features a natural wood table with stylish modern lighting, creating an elegant space for hosting meals, with a direct view into the beautifully designed kitchen.
 Image Credit: Sotheby’s International Realty
Image Credit: Sotheby’s International Realty
Flowing effortlessly into the living room, the open-plan dining area features exposed brick, modern light fixtures, and expansive windows that offer breathtaking views of the surrounding landscape.
 Image Credit: Sotheby’s International Realty
Image Credit: Sotheby’s International Realty
A striking blend of classic and modern defines the kitchen, where custom-painted blue cabinets, marble countertops, and a vintage-style brass faucet are framed by large windows offering serene views.
 Image Credit: Sotheby’s International Realty
Image Credit: Sotheby’s International Realty
The cozy dining area features a round table paired with wicker chairs, all set against stunning French doors that flood the space with natural light, leading out to a lush garden.
 Image Credit: Sotheby’s International Realty
Image Credit: Sotheby’s International Realty
Another angle of the dining area highlights the seamless indoor-outdoor connection, with French doors opening to a tranquil outdoor space perfect for al fresco dining and relaxation.
 Image Credit: Sotheby’s International Realty
Image Credit: Sotheby’s International Realty
The home gym offers a clean and minimalist design, featuring a wooden slat accent wall, ample space for equipment, and comfortable seating, all in a calming, neutral palette.
 Image Credit: Sotheby’s International Realty
Image Credit: Sotheby’s International Realty
A hallway bathed in natural light leads to the bedroom, with rustic hardwood floors and white walls creating a bright and airy passageway, accented by a textured runner.
 Image Credit: Sotheby’s International Realty
Image Credit: Sotheby’s International Realty
A fashion lover’s dream, the spacious walk-in closet offers ample storage, soft lighting, and a serene, organized aesthetic, perfect for displaying a well-curated wardrobe.
 Image Credit: Sotheby’s International Realty
Image Credit: Sotheby’s International Realty
Designed for productivity and comfort, the home office features a dark wood desk and shelving unit, paired with a plush chair and large windows that invite natural light and views of the greenery outside.
 Image Credit: Sotheby’s International Realty
Image Credit: Sotheby’s International Realty
Designed for ultimate relaxation, the home theater features plush seating, suede-like walls, and a large screen, creating an intimate space perfect for enjoying movies in comfort.
 Image Credit: Sotheby’s International Realty
Image Credit: Sotheby’s International Realty
The primary bedroom exudes warmth and comfort, with a plush bed, exposed wooden beams, and large windows that frame picturesque views, creating a serene retreat.
 Image Credit: Sotheby’s International Realty
Image Credit: Sotheby’s International Realty
 Image Credit: Sotheby’s International Realty
Image Credit: Sotheby’s International Realty
A freestanding bathtub in the main bathroom sits beside expansive windows that flood the space with natural light and offer stunning outdoor views.

Both modern and rustic, the walk-in shower features glass doors, intricate tilework, and an exposed brick wall that adds warmth and texture to the space.
 Image Credit: Sotheby’s International Realty
Image Credit: Sotheby’s International Realty
This bedroom exudes simplicity and warmth, with a canopy bed dressed in striped linens, flanked by black-framed windows that offer glimpses of the lush surroundings.
 Image Credit: Sotheby’s International Realty
Image Credit: Sotheby’s International Realty
A stylish mix of patterns and textures defines the bathroom, where bold tile work, brass fixtures, and a glass-enclosed shower add a touch of modern elegance.
 Image Credit: Sotheby’s International Realty
Image Credit: Sotheby’s International Realty
Both functional and stylish, the laundry room features stacked stainless steel appliances nestled into a compact space, surrounded by white cabinetry and sleek subway tiles.


