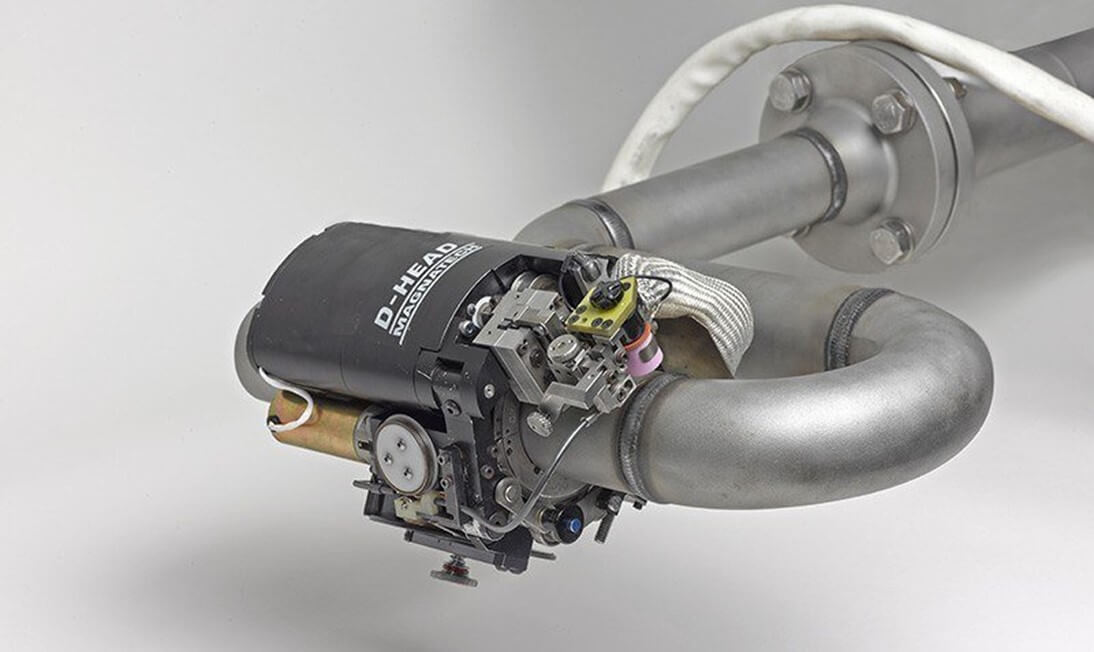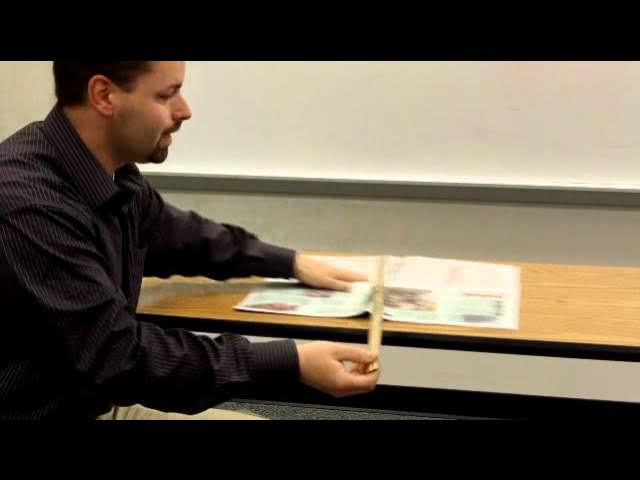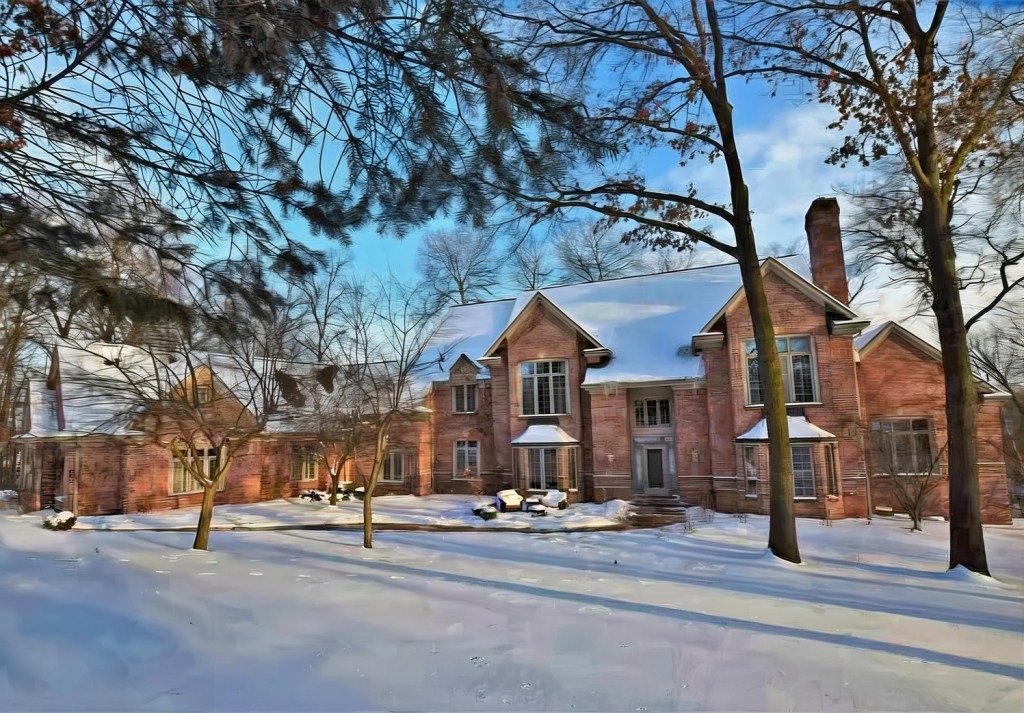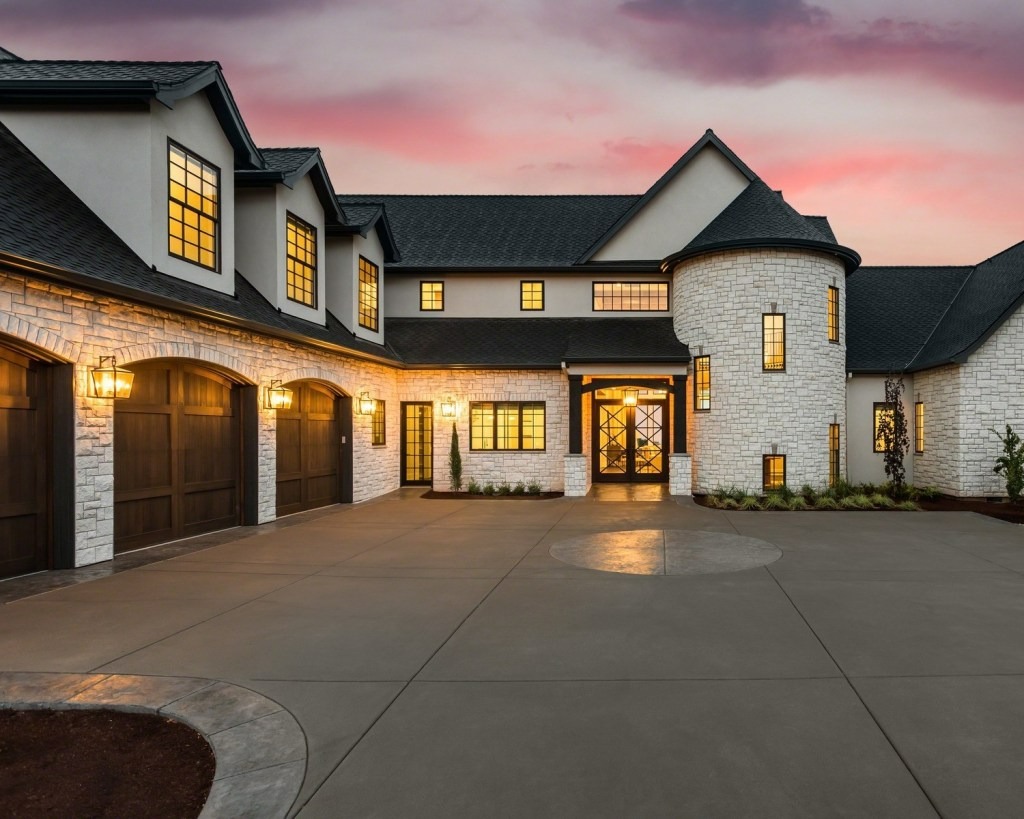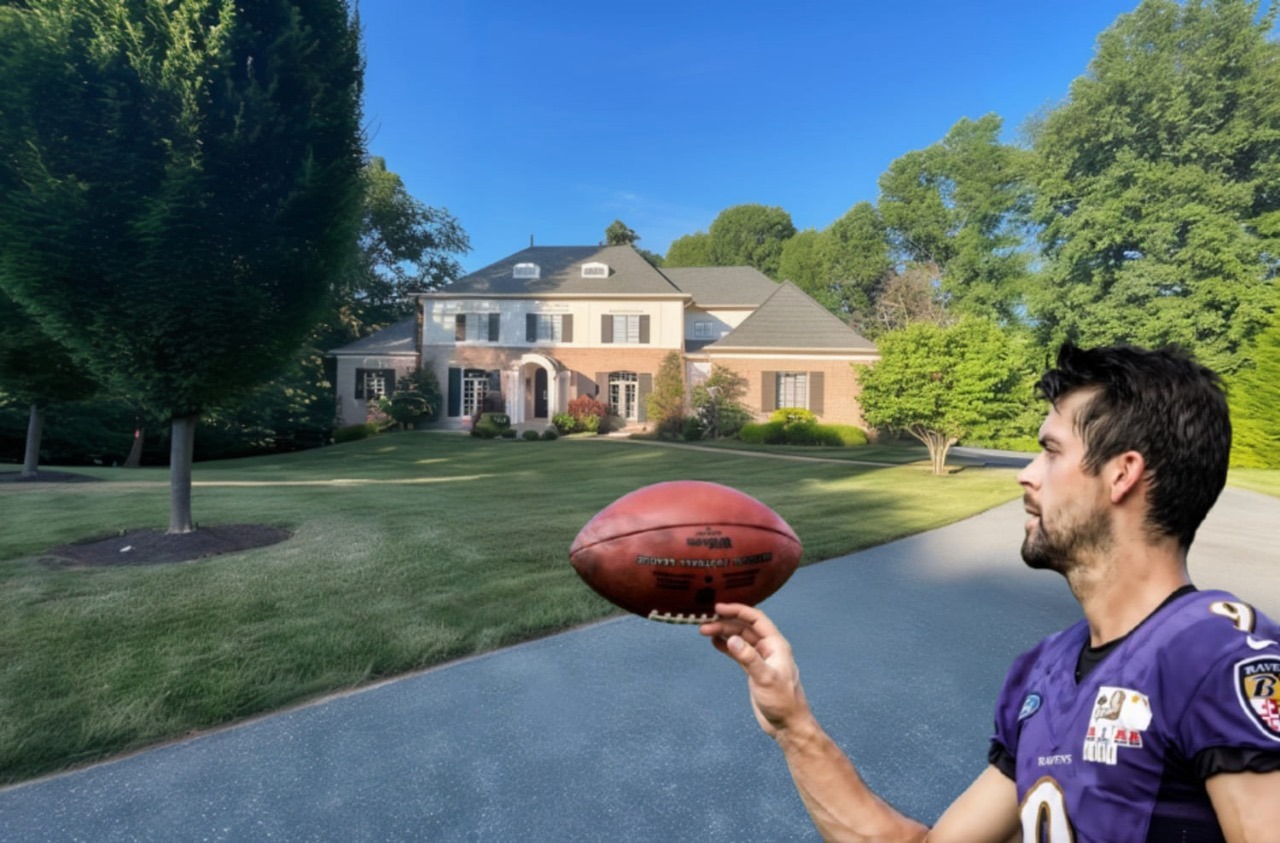Jason Kelce, celebrated center for the Philadelphia Eagles, has distinguished himself not only on the football field but also in the real estate market.
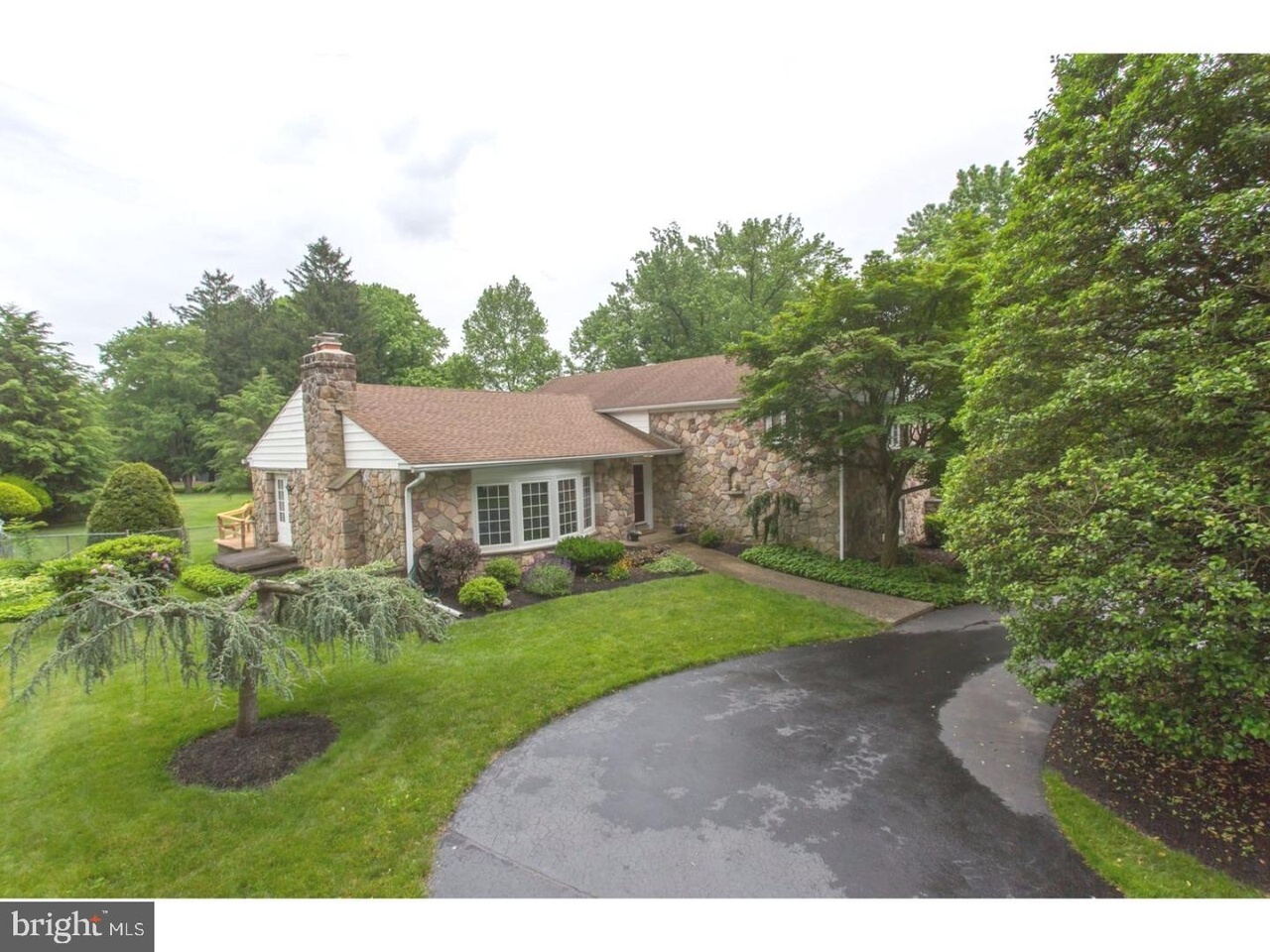
Beyond his impressive sports career, Kelce’s ventures into real estate reflect a strategic approach to building wealth and securing his family’s future.
Read on to see photos of his Haverford home, including an amazing playroom makeover Jason Kelce did at his home for his kids.

His property spans 7,716 square feet and is situated on over three acres, offering ample space and privacy.

Additionally, the mansion boasts a three-car garage and external buildings like a two-car garage and a greenhouse, not to mention the custom outdoor pool with waterfalls and a hot tub that overlooks the Pennsylvania countryside.



The house features four bedrooms and 4.5 bathrooms, with a layout that includes a chef’s kitchen equipped with high-end appliances, a sprawling master suite complete with a luxurious bath, and massive walk-in closets in each bedroom.






The property is further enhanced by its elegant cherry wood floors, open floor plan for abundant natural light, and a fully finished basement suitable for hosting.

Kelce’s real estate ambitions didn’t stop there.
In a move to expand his holdings, he purchased an eight-acre property adjacent to his original home in 2020, followed by a third property in late 2022, both located in the affluent suburb of Haverford.
These acquisitions were part of Kelce’s vision to create a sprawling estate by integrating these properties.



With plans to demolish existing structures on the newly acquired eight-acre property, Kelce is setting the stage for an expansive and custom family compound.




Playroom Makeover
A notable aspect of Kelce’s real estate ventures is his focus on family-friendly spaces.
This is exemplified in his Pennsylvania home, where he and his wife, Kylie, dedicated a room specifically for their children’s play and creativity.

The couple collaborated with Pottery Barn Kids to transform this space into a cozy and engaging playroom for their daughters.
The room features an art easel and a mint green toddler play kitchen, complete with a farmhouse sink, refrigerator, and stovetop for imaginative play.



Emphasizing the importance of family, the playroom is designed to be both comfortable and durable, reflecting the Kelces’ family values and Jason’s role as a devoted father.






The choice of green hues in the playroom decor subtly nods to Kelce’s Eagles affiliation, blending personal and professional pride.







Other Properties
Further diversifying his portfolio, Kelce ventured into coastal real estate by purchasing a beachfront property in Sea Isle City, New Jersey, in 2021.
This four-bedroom home, acquired for $2.2 million, is conveniently located just a block away from the beach and includes multiple patios and outdoor entertaining areas, offering another layer of luxury to Kelce’s real estate holdings.
Additionally, Kelce maintains a connection to his Cleveland roots through a strategic investment in a three-unit rental property on the city’s West side, a nod to his early life and a savvy move to generate additional income.
With these strategic acquisitions and developments, Kelce is not only building a portfolio of luxury properties but also setting a foundation for financial stability beyond his NFL career.
For inquiries regarding copyright, credit, or removal, please contact us using our contact form.




