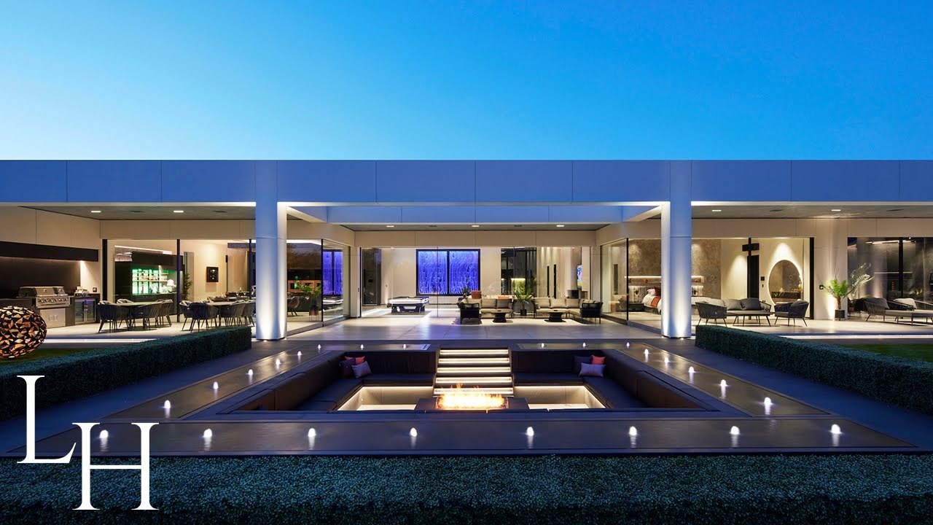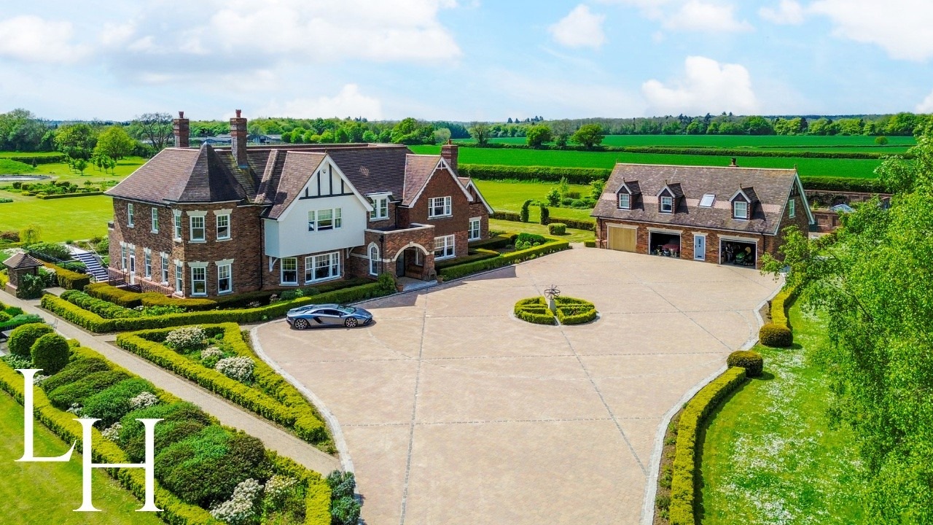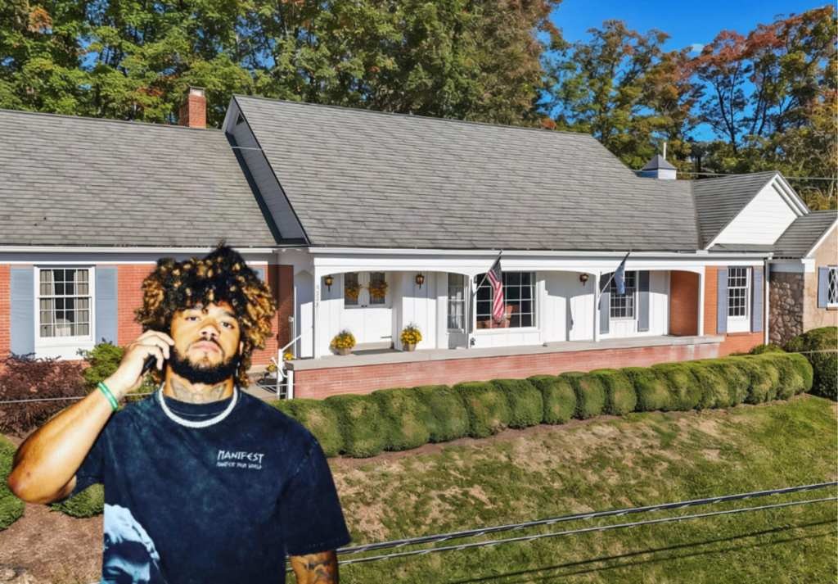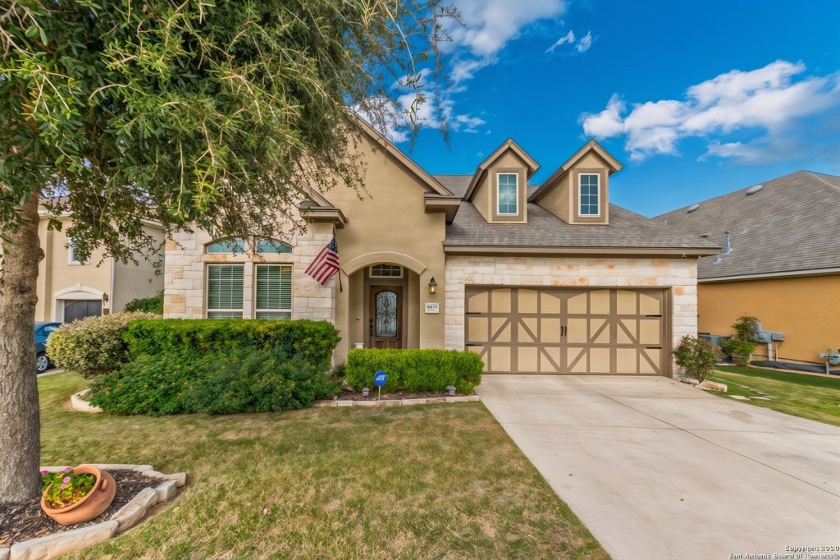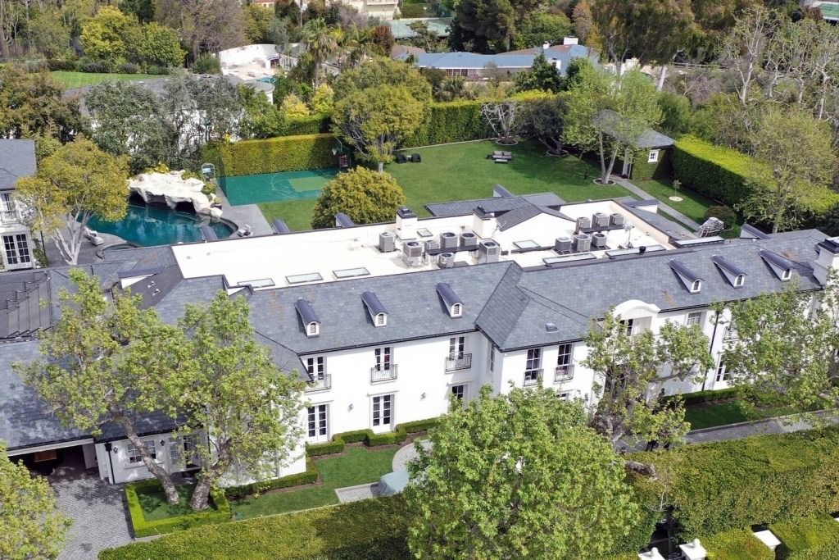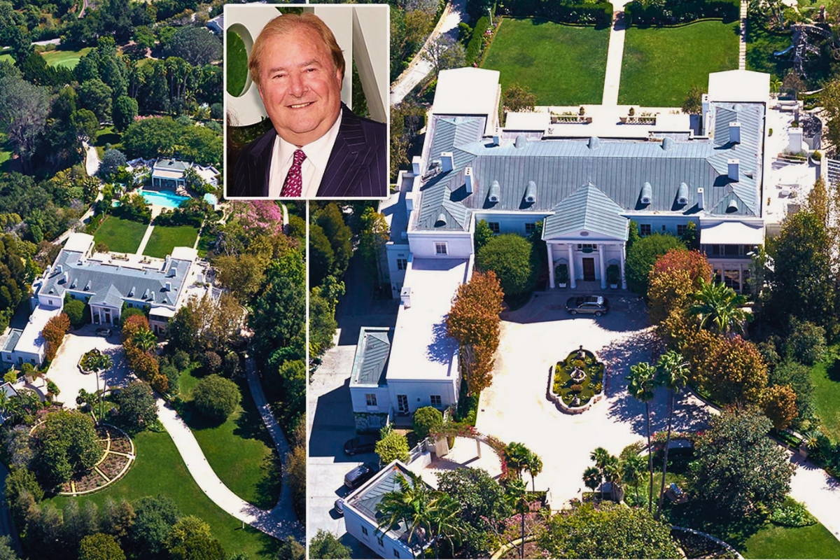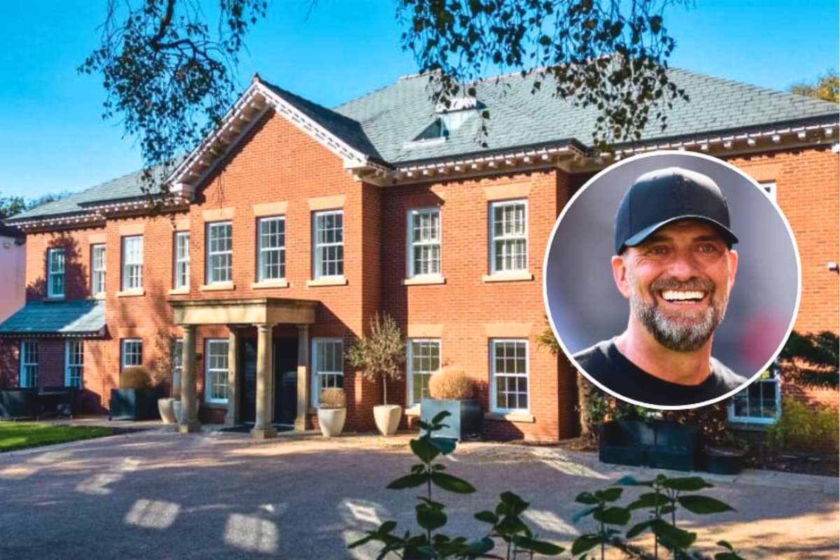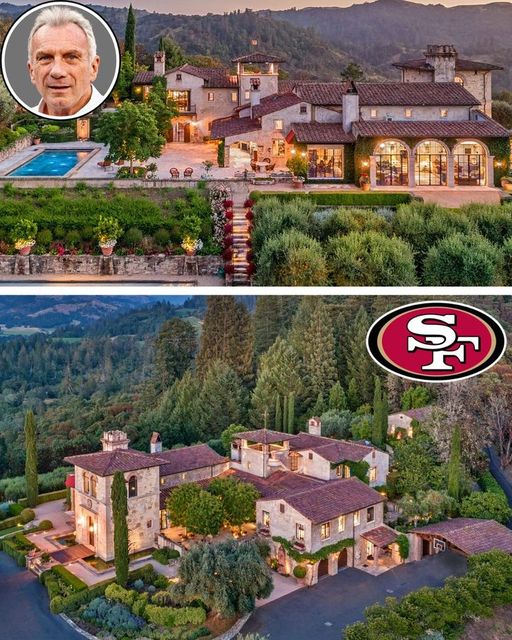The director and pilot lived in the home when he produced two of his most iconic films, ‘Hell’s Angels’ and ‘Scarface’
:max_bytes(150000):strip_icc():focal(749x0:751x2):format(webp)/howard-hughes-mansion-for-sale-080923-tout-bfde924150594abe8157ab0d4f160a7d.jpg)
Howard Hughes’ historic Los Angeles mansion is on the market!
The billionaire and film director, who died in 1976, inhabited the home for about a decade. During that period, he produced two of his most iconic films, Hell’s Angels (1930) and Scarface (1932).
Hughes’ former L.A. estate was also featured in the 2004 biopic The Aviator, which starred Leonardo DiCaprio as the famed producer and pilot during Hollywood’s golden era.
:max_bytes(150000):strip_icc():focal(999x0:1001x2):format(webp)/howard-hughes-mansion-for-sale-080923-2-e274c6727867415c9c03b876b1f4a058.jpg)
Designed in 1926 by famed architect Roland E. Coate, the mansion was originally built for wealthy socialite Eva K. Fudger and, in the past century, it has passed through several hands. Its current owners are former film producer Ash Shah and his wife Niroupa Shah.
After purchasing the L.A. residence in 2011 for $6.3 million, Shah, the restaurateur behind Danny Trejo’s numerous food-related brands, and his wife have now listed the 10,179-square-foot estate for $23 million with F. Ron Smith and David Berg of Smith & Berg Partners.
:max_bytes(150000):strip_icc():focal(916x0:918x2):format(webp)/howard-hughes-mansion-for-sale-080923-1-99cd17dfcf7b486fbd70a108afd1c36c.jpg)
The Shahs spent the past decade restoring, updating and expanding the home (it measured up at about 9,000 square feet when they moved in), changes they discussed with The New York Times in 2015.
When the family updated the historic home, which the outlet called a “sprawling Spanish Colonial hacienda,” they attempted to make changes without sacrificing its vintage charm.
“We just modernized it and tried to make it a little brighter,” Niroupa told The New York Times.
:max_bytes(150000):strip_icc():focal(999x0:1001x2):format(webp)/howard-hughes-mansion-for-sale-080923-7-73ab31f98d604d248c83993efd6a878c.jpg)
The eight-bedroom, 12-bathroom home is situated on a private, over-half-acre lot that provides not only golf course views (it is located on Wilshire Country Club’s 8th green) but also glimpses at the Hollywood Hills and Hollywood sign — a nod to its Old Hollywood roots.
The backyard is perhaps the most noticeable of the updates to Hughes’ former abode.
The area is now outfitted with a swimming pool, stone pizza oven and several lounge areas. The historic property is surrounded by greenery, including several varieties of citrus trees.
:max_bytes(150000):strip_icc():focal(999x0:1001x2):format(webp)/howard-hughes-mansion-for-sale-080923-6-1876aaa67ac94c9c976bd9d3a967e3e1.jpg)
The vibrant home also boasts another prime area for entertaining — a stunning cobblestone courtyard complete with an outdoor fireplace.
Hughes’ former residence is also outfitted with a roomy 3-car garage, workshop and guest parking, as well an attached guest residence containing a full kitchen and bath.
The floor plan is far less compartmentalized and closed-off than when the director owned it, a change courtesy of its current owners.
:max_bytes(150000):strip_icc():focal(999x0:1001x2):format(webp)/howard-hughes-mansion-for-sale-080923-3-921f20adffff400b9c07cbcb11c94364.jpg)
“We couldn’t be an entire half-acre away from our children,” Niroupa told The New York Times, referring to the former servants’ quarters that used to sit on the secluded L.A. lot, far removed from the main home.
She added, “And we entertain a lot, so we wanted to make the common spaces a little more open.”
Never miss a story — sign up for PEOPLE’s free daily newsletter to stay up-to-date on the best of what PEOPLE has to offer, from juicy celebrity news to compelling human interest stories.
This open floor adjustment is perhaps most evident in the primary living area, where the chef’s kitchen — outfitted with polished brass countertops and a 24-foot island — opens up to a sizable family room featuring floor-to-ceiling bookshelves and lots of natural light.
:max_bytes(150000):strip_icc():focal(999x0:1001x2):format(webp)/howard-hughes-mansion-for-sale-080923-4-6f648c1ec3e94a5187c9cd91d8a811f5.jpg)
According to The New York Times, the historic home also features a ’70s-style recreational room, which used to be a pool room, as well as Hughes’ former study, whose wood paneling the couple opted to cover with black lacquer.
The stunning residence also features an intimate screening room and a temperature-controlled wine vault.

