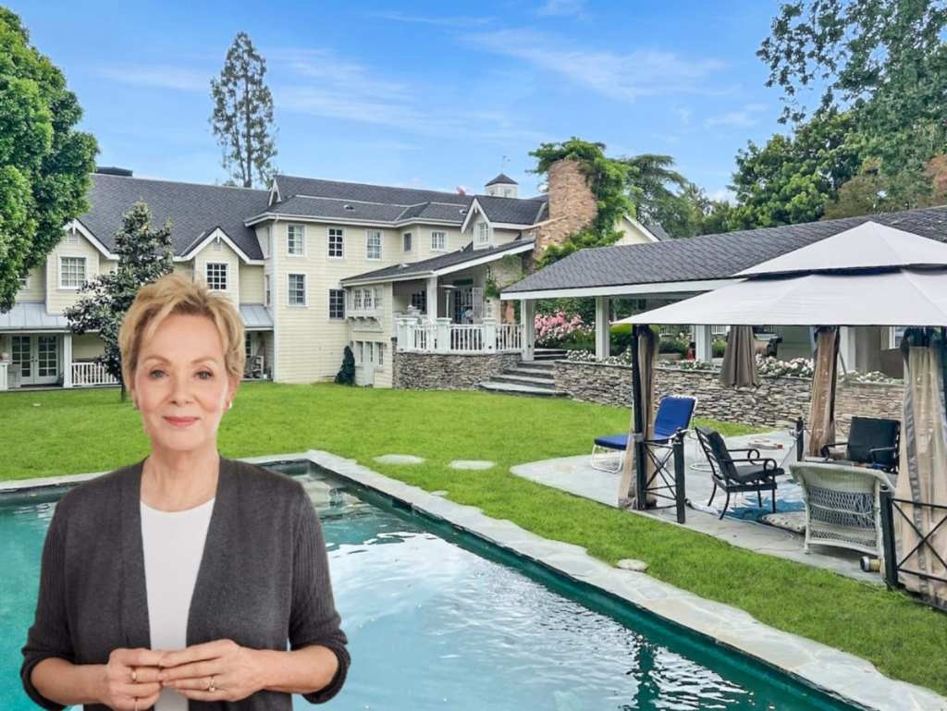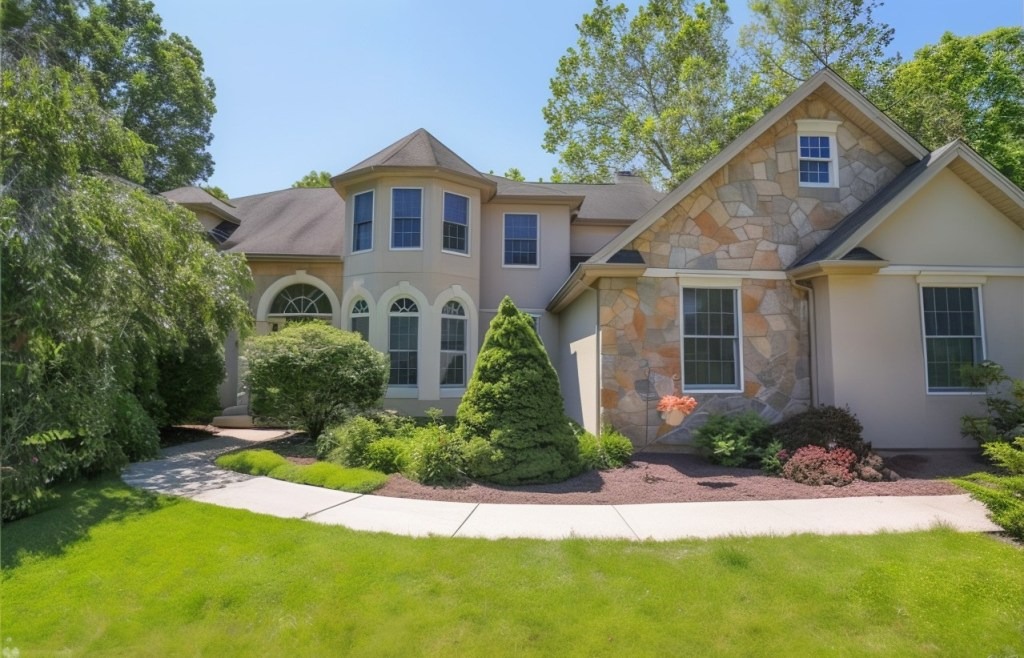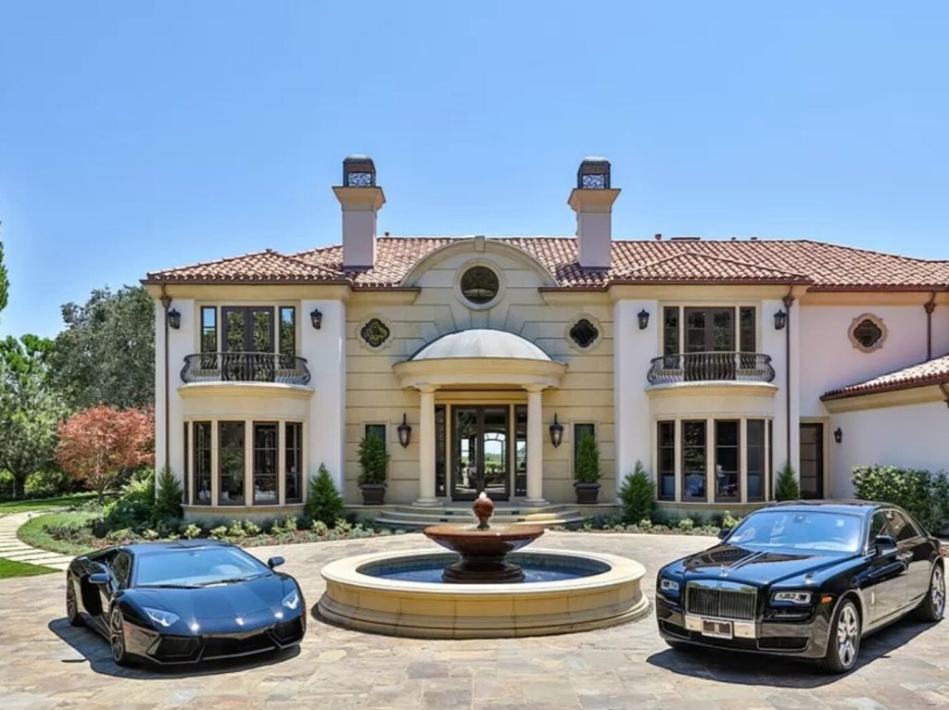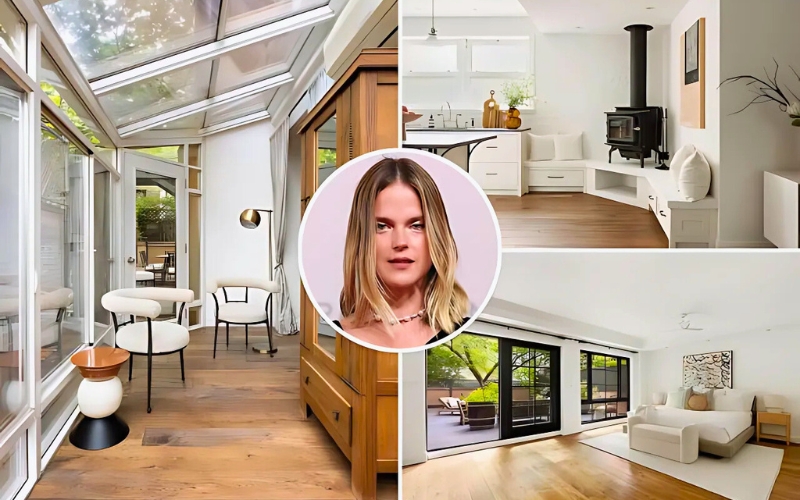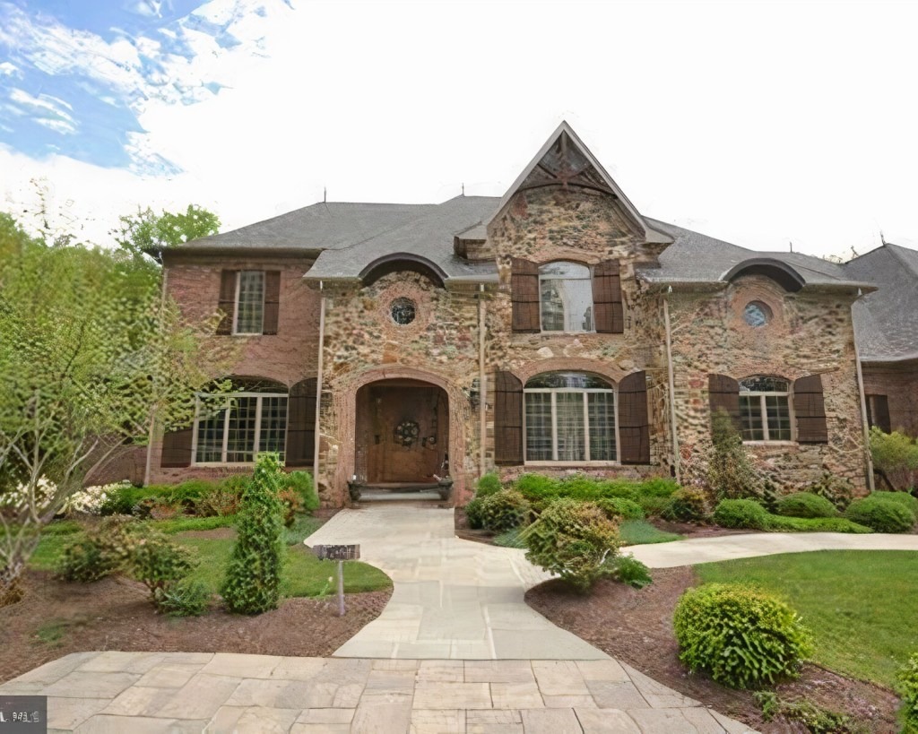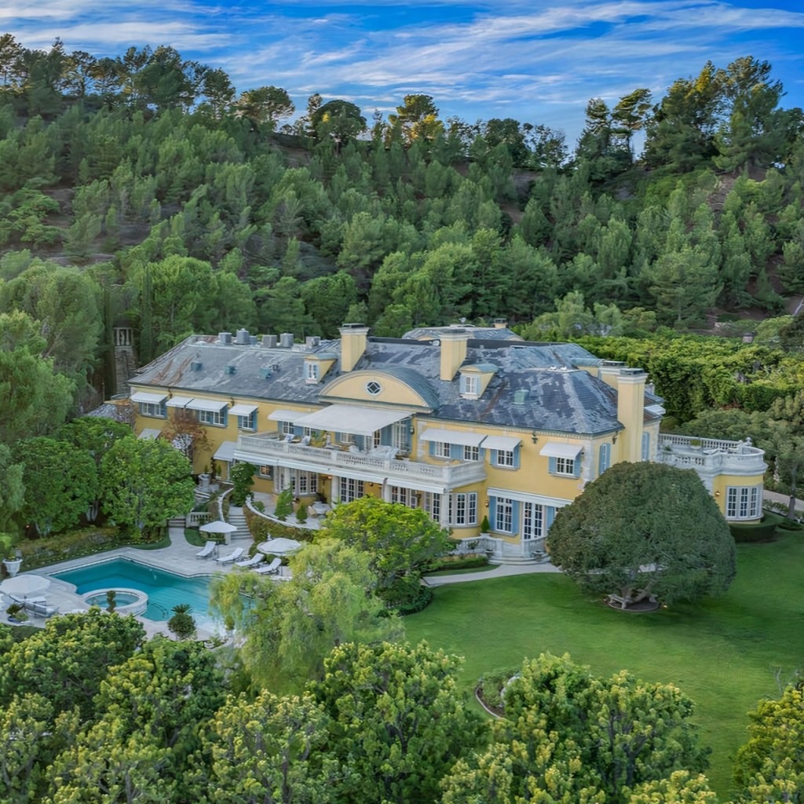 Image Credit: Realtor.com
Image Credit: Realtor.com
Buffalo Bills linebacker Matt Milano resides in a stunning contemporary-style home spanning 3,695 sq. ft. on a serene 3/4 acre wooded lot in East Aurora.
Nestled on a hill within walking distance of the village, this private property features three meticulously upgraded levels of living space, each enhanced by large custom windows that flood the interior with natural light and showcase scenic views.
Featuring premium cabinetry, countertops, and appliances, the gourmet kitchen includes an induction cooktop, double ovens, a pot filler, and custom finishes throughout.
The master suite boasts a luxurious bath with a walk-in steam shower, soaking tub, and spacious walk-in closet.
Additional amenities include a media room, workout room, climatized wine cellar, and a private in-ground saltwater pool with a pool house.
Scroll down to explore the exquisite details of this one-of-a-kind home.
A stone wall surrounds the property, creating a sense of privacy while enhancing the home’s modern aesthetic with its rustic texture.
 Image Credit: Realtor.com
Image Credit: Realtor.com
The backyard pool, surrounded by lush greenery and vibrant flowers, provides a tranquil retreat, perfect for relaxation and outdoor entertainment.
 Image Credit: Realtor.com
Image Credit: Realtor.com
An inviting pool area with a stone-lined edge complements the natural setting, offering a refreshing escape during warm weather.
 Image Credit: Realtor.com
Image Credit: Realtor.com
Stone steps lead up to the home, guiding visitors through the lush landscape and adding a touch of timeless elegance to the modern design.
 Image Credit: Realtor.com Home’s Interior
Image Credit: Realtor.com Home’s Interior
Inside, large floor-to-ceiling windows flood the space with natural light, offering breathtaking views of the snowy landscape beyond.
 Image Credit: Realtor.com
Image Credit: Realtor.com
The living room, with its sleek fireplace and minimalist design, creates a cozy yet sophisticated atmosphere for intimate gatherings.
 Image Credit: Realtor.com
Image Credit: Realtor.com
This grand, two-story living area showcases towering windows, allowing an abundance of light to fill the space while connecting the indoors with the outdoors.
 Image Credit: Realtor.com
Image Credit: Realtor.com
The open floor plan effortlessly connects the living areas, creating a seamless flow between the spaces, perfect for entertaining guests.
 Image Credit: Realtor.com
Image Credit: Realtor.com
A built-in bookcase with clean lines and ample storage space serves as both a functional and decorative element, enhancing the room’s modern vibe.
 Image Credit: Realtor.com
Image Credit: Realtor.com
Exposed brick walls in the living room contrast beautifully with the soft gray furnishings, adding a touch of warmth and texture to the modern space.
 Image Credit: Realtor.com
Image Credit: Realtor.com
A custom wooden dining table with a striking natural grain pattern anchors the dining area, complementing the floor-to-ceiling windows that offer serene views of the snow-covered landscape.
 Image Credit: Realtor.com
Image Credit: Realtor.com
Vaulted wooden ceilings with recessed lighting elevate the dining space, creating an airy, open atmosphere perfect for both casual meals and formal gatherings.
 Image Credit: Realtor.com
Image Credit: Realtor.com
A bold red accent wall in the hallway adds a vibrant pop of color, contrasting with the sleek black stone fireplace and natural wood flooring.
 Image Credit: Realtor.com
Image Credit: Realtor.com
The kitchen, with its curved glass countertops and custom cabinetry, is designed to maximize both functionality and visual appeal while maintaining an open connection to the living areas.
 Image Credit: Realtor.com
Image Credit: Realtor.com
Spacious and bright, the sitting area offers uninterrupted views of the surrounding forest, providing a peaceful retreat within the home.
 Image Credit: Realtor.com
Image Credit: Realtor.com
Cozy leather armchairs in the corner of the dining area provide a comfortable spot to relax while enjoying the panoramic views through the expansive windows.
 Image Credit: Realtor.com
Image Credit: Realtor.com
An aerial view from the upper level reveals the dramatic height of the living room’s cathedral ceiling, emphasizing the home’s open and airy design.

A glass railing along the staircase adds a modern touch, allowing light to flow freely between the upper and lower levels, enhancing the sense of space.
 Image Credit: Realtor.com
Image Credit: Realtor.com
A cozy attic bedroom features sloped ceilings and a compact workspace, creating an intimate and functional retreat within the home.
 Image Credit: Realtor.com
Image Credit: Realtor.com
Sleek wooden doors and minimalist shelving units in the hallway offer both privacy and organized storage, seamlessly blending style with practicality.
 Image Credit: Realtor.com
Image Credit: Realtor.com
A modern, double-sided fireplace with stone cladding adds warmth and elegance, serving as a focal point visible from multiple rooms.
 Image Credit: Realtor.com
Image Credit: Realtor.com
Natural light pours into the hallway through expansive windows, enhancing the stone fireplace’s textured surface and creating a serene, inviting ambiance.
 Image Credit: Realtor.com
Image Credit: Realtor.com
The staircase, with its sleek metal railing and wooden treads, leads to an open, airy landing area, accentuated by a bold American flag wall art.
 Image Credit: Realtor.com
Image Credit: Realtor.com
A modern staircase with floating steps and a large red door emphasizes the home’s contemporary design, blending industrial elements with a vibrant pop of color.
 Image Credit: Realtor.com
Image Credit: Realtor.com
The kitchen, equipped with a large island and modern appliances, offers a spacious area for cooking and dining, with expansive windows providing views of the surrounding nature.
 Image Credit: Realtor.com
Image Credit: Realtor.com
A serene bedroom features a large, plush bed and soft lighting, creating a peaceful retreat within the home’s contemporary design.
 Image Credit: Realtor.com
Image Credit: Realtor.com
Soft, natural light floods the minimalist bedroom, highlighting the simple yet elegant design that prioritizes comfort and tranquility.
 Image Credit: Realtor.com
Image Credit: Realtor.com
The bedroom’s neutral tones and cozy furnishings create a welcoming environment, offering a perfect blend of modern style and comfort.
 Image Credit: Realtor.com
Image Credit: Realtor.com
This cozy bedroom features a plush bed with under-storage, a bookshelf filled with volumes, and a large window offering views of the surrounding greenery.
 Image Credit: Realtor.com
Image Credit: Realtor.com
A unique bedroom corner showcases a custom wooden ladder leading to an upper level, complemented by large windows framed with natural wood.
 Image Credit: Realtor.com
Image Credit: Realtor.com
This bright bedroom offers a combination of vibrant decor, including a colorful quilt and a desk setup by the window, perfect for study or creativity.
 Image Credit: Realtor.com
Image Credit: Realtor.com
A simple yet functional bedroom layout includes a well-crafted wooden bed, a work desk, and a minimalist design that maximizes space and light.
 Image Credit: Realtor.com
Image Credit: Realtor.com
Luxurious black marble floors and walls define this elegant bathroom, centered around a modern, freestanding bathtub with a deep soak design.
 Image Credit: Realtor.com
Image Credit: Realtor.com
A sleek, glass-enclosed shower sits adjacent to a walk-in closet, with black marble surfaces and wooden accents creating a sophisticated atmosphere.

The pristine bathroom features a modern vanity with a marble countertop and ample storage beneath, paired with stylish wall-mounted fixtures.
 Image Credit: Realtor.com
Image Credit: Realtor.com
Neutral tones and natural materials come together in this serene bathroom, offering a spacious shower with a built-in bench and plenty of light.
 Image Credit: Realtor.com
Image Credit: Realtor.com
Warm wooden cabinetry lines the length of this bathroom, where large windows allow natural light to illuminate the space, highlighting the clean lines.
 Image Credit: Realtor.com
Image Credit: Realtor.com
An inviting bathroom presents a combination of rustic wood and modern design elements, with a spacious layout and thoughtful detailing throughout.
 Image Credit: Realtor.com
Image Credit: Realtor.com
Theater-style seating aligns perfectly with a sleek entertainment setup, positioned beneath a strikingly angular ceiling that enhances the cinematic ambiance.
 Image Credit: Realtor.com
Image Credit: Realtor.com
 Image Credit: Realtor.com
Image Credit: Realtor.com
Expansive windows frame serene forest views in this modern gym, offering a tranquil backdrop for daily workouts and physical rejuvenation.
 Image Credit: Realtor.com
Image Credit: Realtor.com

